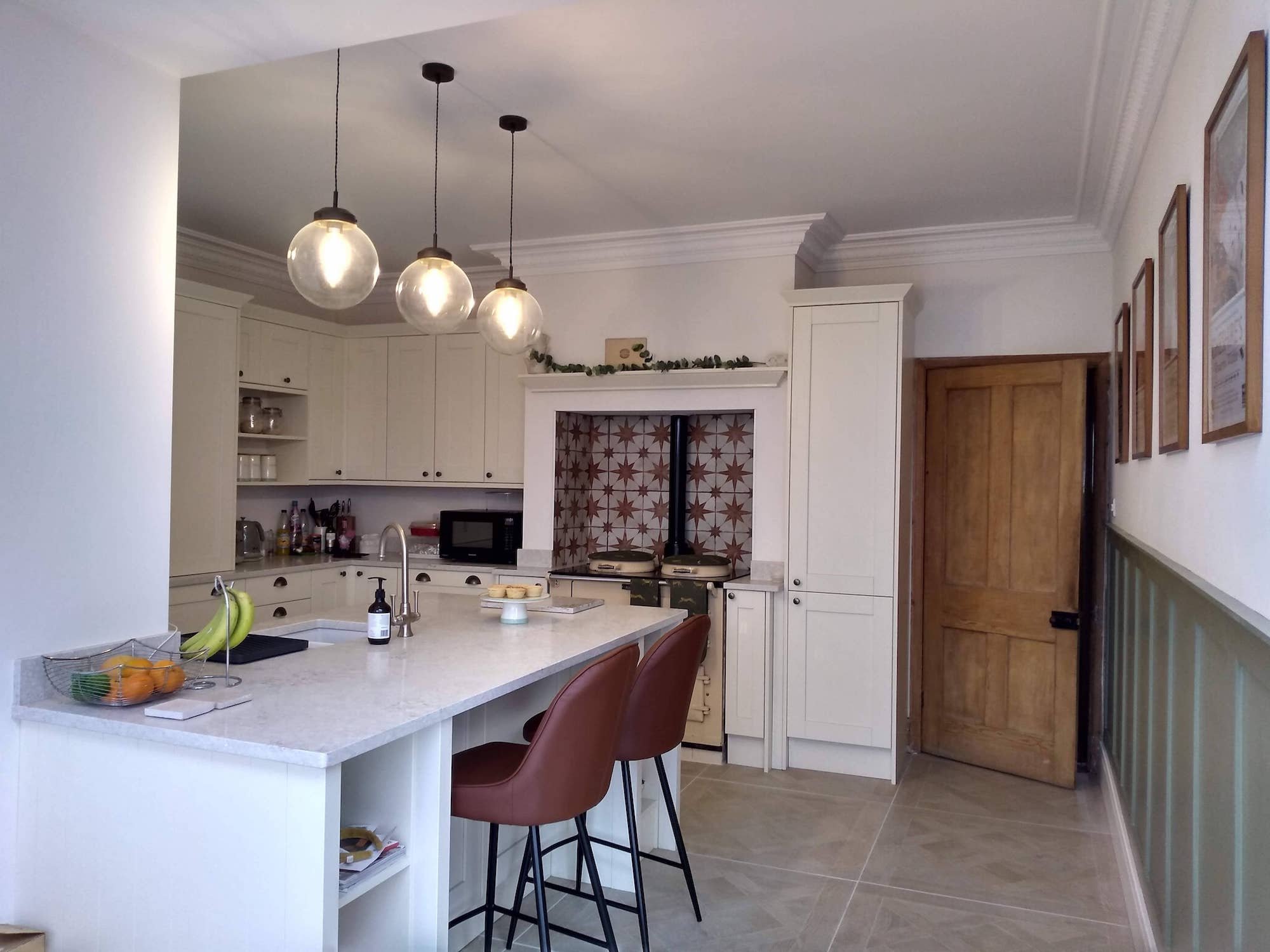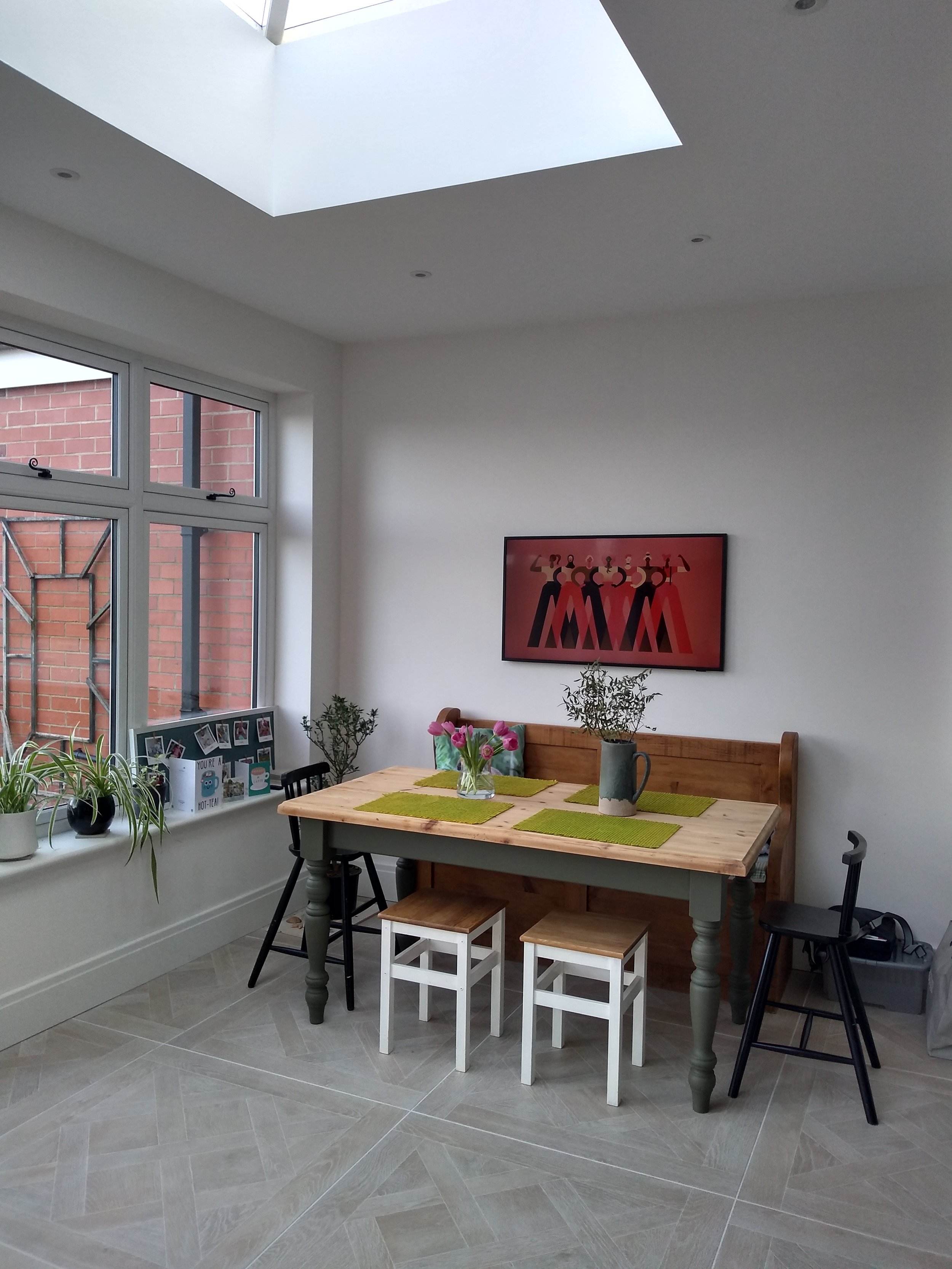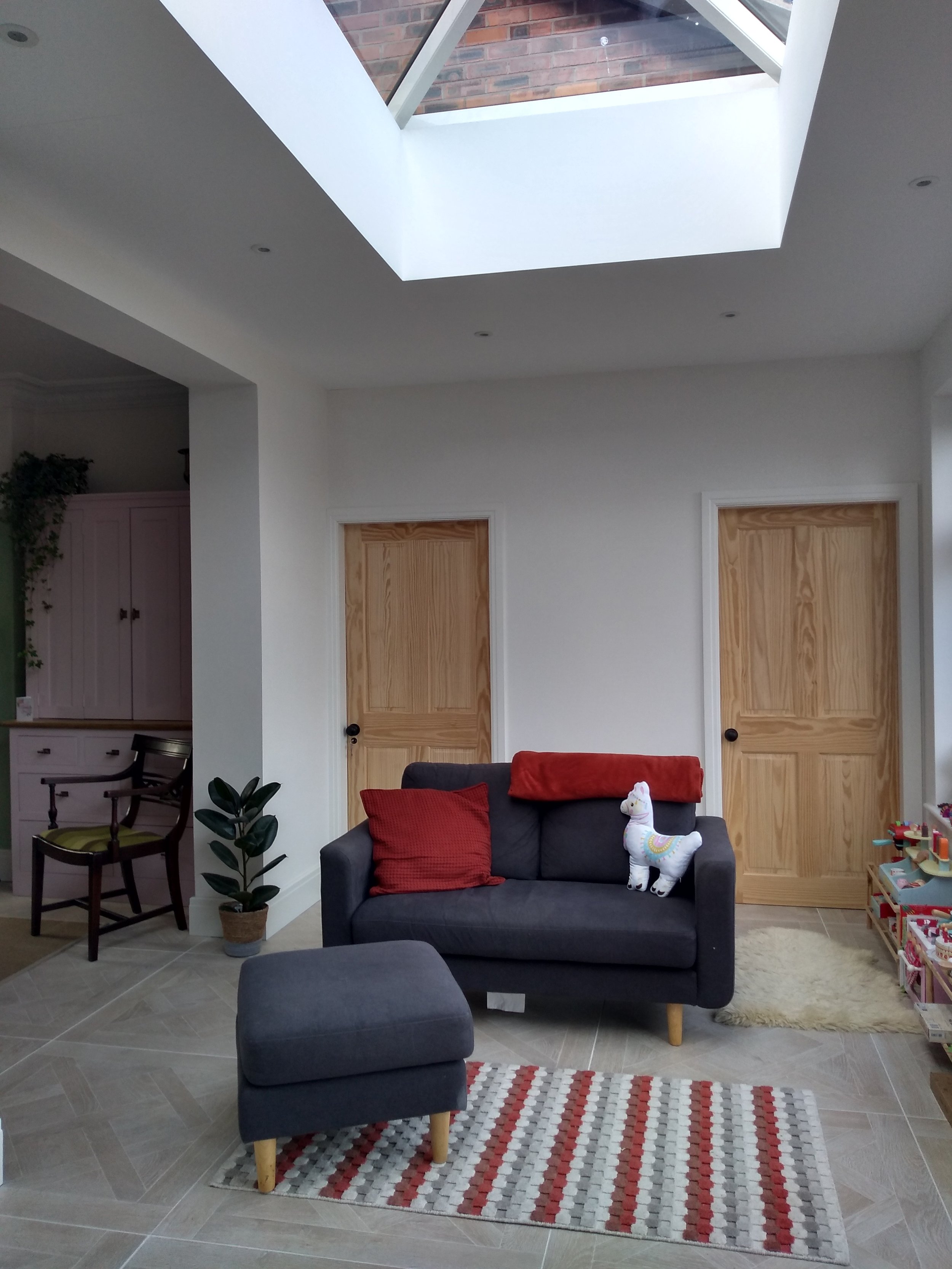How Cat transformed her 1930s semi detached kitchen (Before + After)
A very big welcome to Reno Club member, Cat! We’re super excited to welcome her kitchen extension story to the blog today and share their renovation results with you…
Cat, James, and their beautiful daughter Anna (…oh, and their house rabbit Mr Wiggins 🐰!) have been updating their dream 1930s semi-detached home since they got the keys in 2014.
Cat joined our renovation course just before the first Covid lockdown hit. With their beautiful little girl, Anna, in the mix, they had their work cut out navigating the Covid landscape, work, parenting and firming up renovation plans to ensure they were enhancing their house’s period features.
With nifty money-saving advice and support from the course and community, Cat + James have managed to make their property something they could only have dreamed of when they first bought it 💛
Tell us about your property: age, location, and the condition the property was in when you bought it?
We (Cat, James and our house rabbit Mr Wiggins) purchased our dream house in Sept 2014. It’s a 4-bed semi-detached 1930s home with a lot of character. The previous owner had maintained the property very well, so it really just needed some interior décor love when we moved in. We updated the dining room, master bedroom, hall/landing and another bedroom shortly after moving in.
We are very lucky to have a large patio and garden and I had always dreamt of having an orangery type extension but to be honest we loved the house so it didn’t seem like a necessity. In 2019 we had our little girl Anna and realised that we had managed to save a lot of money over the previous 5 years so we decided we could make the orangery a reality. In Jan 2020 I signed up for the How to Renovate a House course and in March 2020 we hired an architect … then COVID hit.
How their house looked before
Heaps of space, prime for extension
If you could describe your reno (start to finish) in 3 words, what would they be and why?
Apprehensive: we loved our house and our kitchen was a beautiful handmade bespoke kitchen (albeit showing it’s age), I was very worried about whether the extension would be ‘the dream’ or whether we would regret doing it/be disappointed that we changed the house.
Conscious: we were really mindful to not skip everything and be as eco-conscious as possible. We tried to rehome or sell pretty much everything, from dishwasher to door frames. We kept a lot of our existing kitchen (cabinets, taps, Belfast sink and butler cupboard) and re-purposed it into the utility and a dining room dresser.
Joy: we started our build with a 2-year-old, I have to say Anna was amazing throughout and now we are reaping the benefit of additional space for her to play in, with friends and family. Having our families together over Christmas 2021 and New Year brought us so much joy, thanks to our extended space.
Just look at Cat’s beautiful family home now…
Where did you find inspiration for your layout and styling?
I worked my way through the How to Renovate a House course, and really loved Fiona’s own renovation, I’m also a Pinterest fan. However I was also aware we had already decorated some rooms in our house and so I needed to keep the flow/style – to avoid having to re-decorate everywhere.
We chose a Howdens Kitchen and I actually found their printed brochure to be really useful, I must have read it a hundred times, I had post-it notes all over it, with colours/layouts I liked it. I liaised with Fiona over email in the early days and we discussed layout considerations. We then used masking tape on the floor to try and visualise the different layouts. The house had a traditional Aga when we bought it, and so we were fairly restricted to work around this for the kitchen layout; choosing the kitchen colour was tricky - it needed to go with the Aga and we needed a light colour to ensure the space didn’t feel too dark. I really liked the inspiration galleries on paint websites like Little Greene and Earthborn.
I was in charge of interior décor, as James had taken on all the dealings with builders/contractors. I wanted a style that was genuinely to both of our tastes, in keeping with a characterful property, and would give the feel of a ‘high-end’ kitchen for a fraction of the cost.
Can you show us some of the layout options you were considering for the orangery/extension?
We were clear on where the extension would go, but the flow between kitchen, utility and orangery were mapped in two layout options. We tweaked the final island/peninsula design on layout 2 and added another roof lantern over the utility.
Our designer at Howdens was great, we worked with her to add a bespoke butler cupboard (I’d been eyeing them up from Tom Howley) and we maximised storage in the island using wall cupboards in front of the stools.
What were your concerns before starting the project?
Many of our friends had taken the plunge to have extensions, and they have mostly been painless – but I’d heard lots of horror stories from colleagues. COVID-19 hit as we were trying to get quotes from builders, we got nowhere for 9 months, then I remembered the neighbours a few doors down had an extension in 2019, so I went around and asked for their builders’ details. The builder came round the following week (Jan 2021) and started work in May 2021. We could not have asked for a better builder, his experience and work ethic were incredible.
What advice would you offer to renovators who are about to start their project?
Have a plan, and a realistic budget and make sure you assign some ‘thinking time’ even during the busy phases. Be clear on what you want, what things you need to spend a bit more on and those things that you can go budget on (Fiona and Neil give some great advice about this in the course). No matter what happens the end result is going to make you feel amazing and it will look incredible. No one is going to know that you got the lights in clearance, the tiles from an outlet store, a discontinued kitchen and that you painted the interior yourself to save money.
What was the biggest/most important lesson you learned from your renovation?
I am a perfectionist and like to get value for money, and I probably obsessed way too much about flooring, paint colours and cupboard handles. I kept changing my mind and it drove James insane. Another Reno Club member posted this and I wished I’d have realised this earlier on in our project – ‘don’t sweat the small stuff, it should be about how your renovation makes you feel, rather than how every detail looks’. Trust that it will look great, go with your gut, and if in doubt ask the Reno Club group for advice.
How has being part of Renovation Course and Reno Club helped you on your journey?
The How to Renovate a House course was so handy to keep looking back and downloading advice sheets about things that we were finding tricky (flooring), we also tracked the whole thing on Neil’s budget sheet.
The Reno Club group was such a great community during our project (and beyond). So many people share great advice every day and there is a real sense of camaraderie, especially for builds taking place during the pandemic.
What’s next up in your renovation journey?
We need to sort a few bits in the garden to re-lay the patio around the extension and tidy up. Then our next project is to update the guest annexe and my study.
Thank you so much for sharing your renovation story with us! We adore the home you’ve created! You can follow the future of Cat’s renovation over in the Reno Club group if you’re a member. If you’d like to join, just take a look at the How to Renovate a House Online Course for details.












