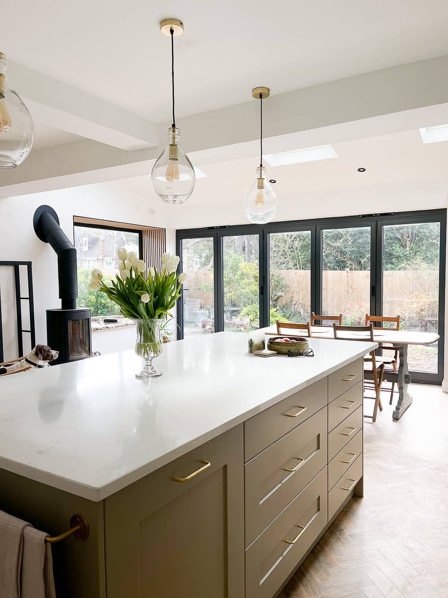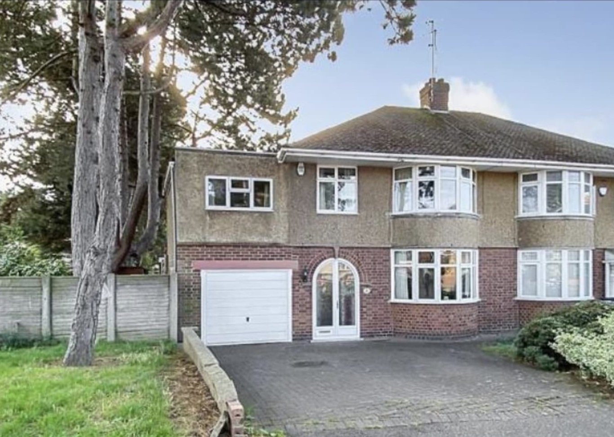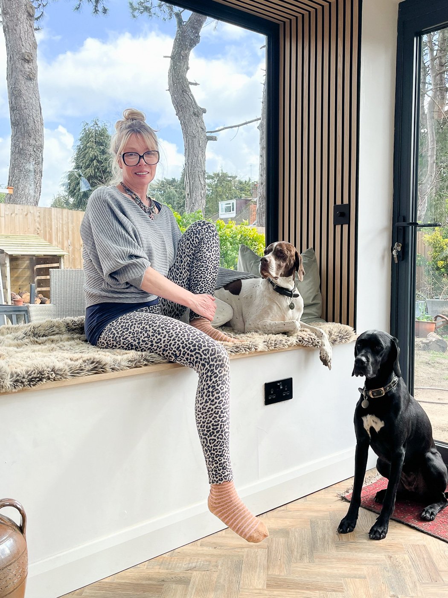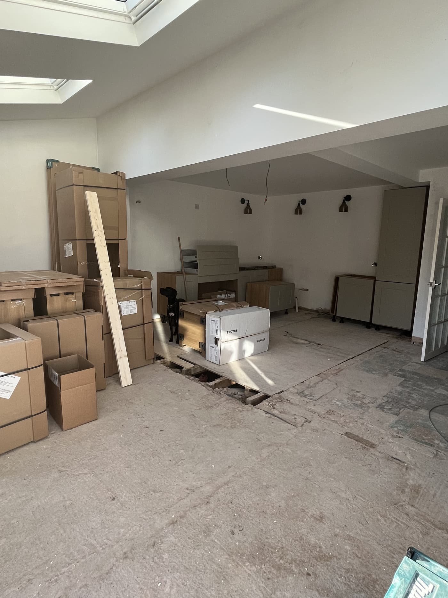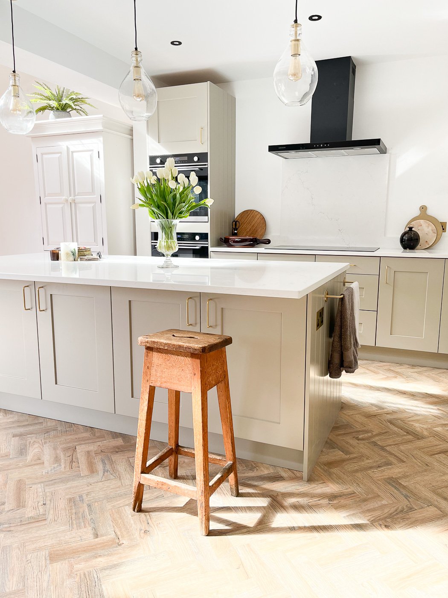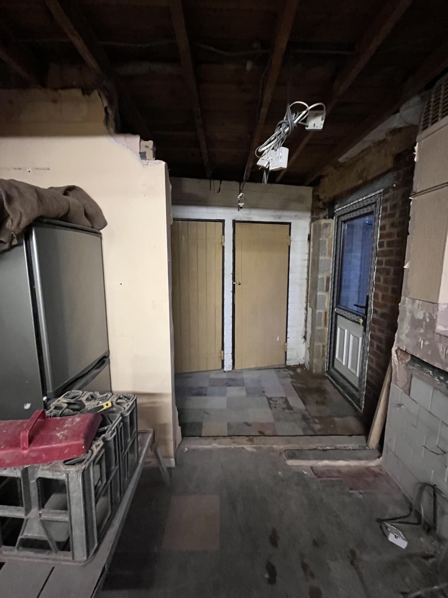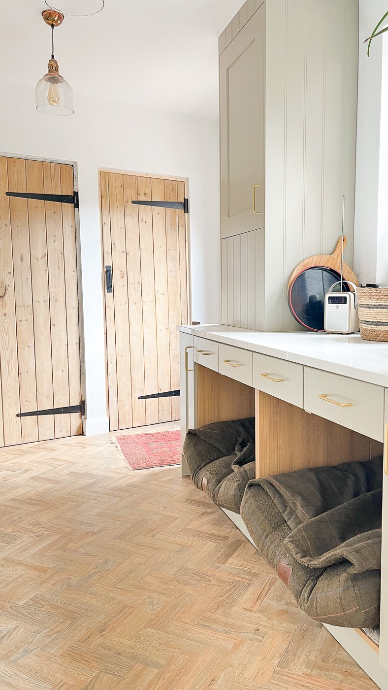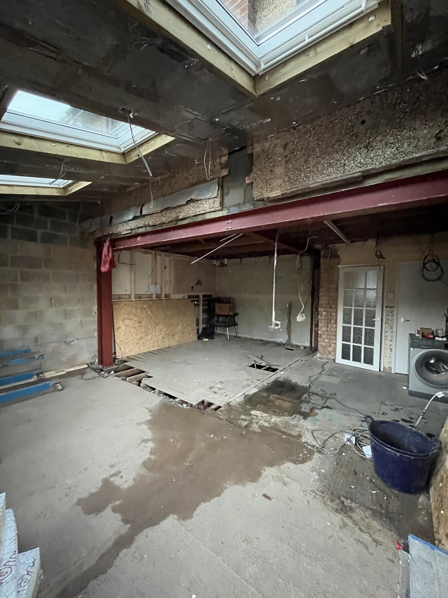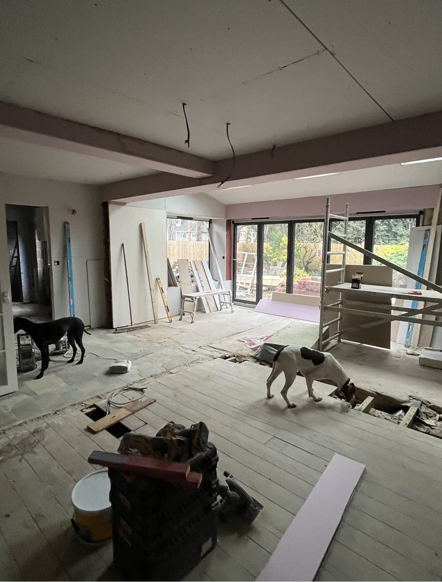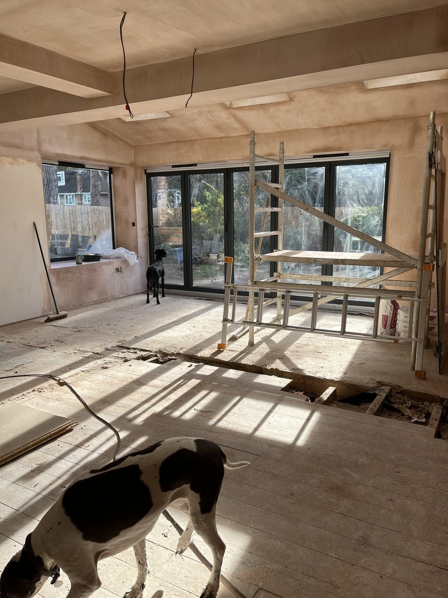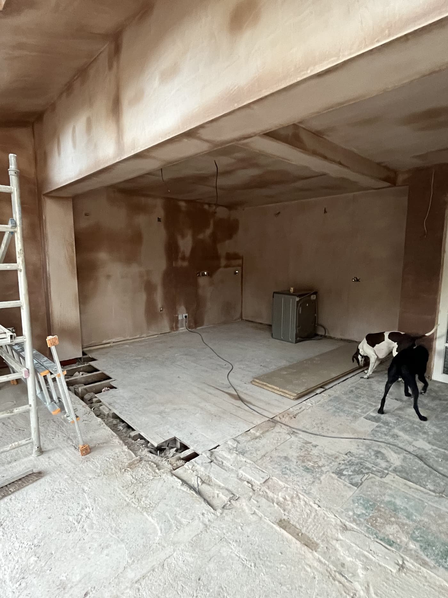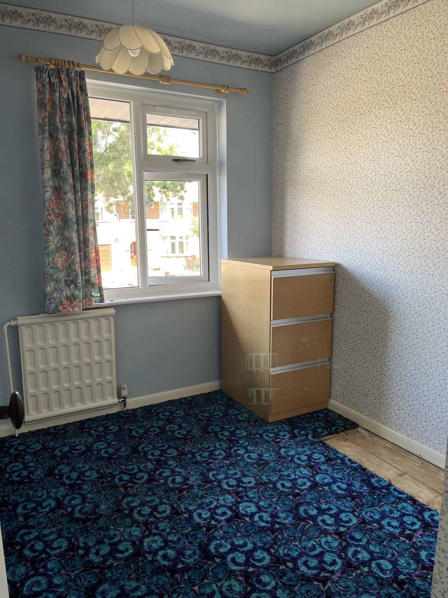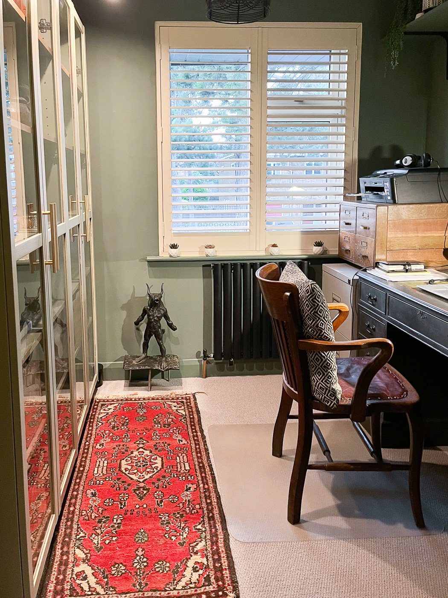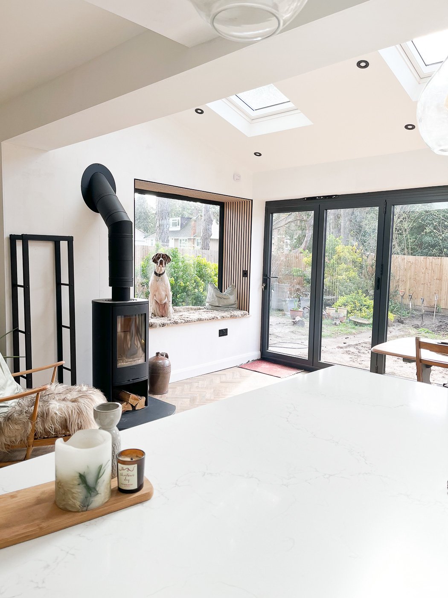Student story: How Deb transformed her 1950s semi-detached home
Before
After
Leaving a family home after 18 years to start from scratch with a renovation is never easy. Especially with planning challenges, and two lively pets in the mix. But Deb & William took it all in their stride.
They joined our online renovation course, tackling every obstacle in transforming their 1950s semi-detached home into a sleek, modern space. With skyrocketing prices, scarce materials, and a few protected trees to navigate, they created their dream home, guided by the insights and support from our program.
In this post, find out:
How Deb & William navigated issues with their renovation effortlessly
How much their renovation cost & how they kept within budget
Why the online program supported their journey
Why they phased their project
Deb, tell us about yourself and your family :)
Hi! I’m Deb (@deb@no27), and I’m an ex Project Manager who’s having a bit of a mid-life crisis and about to start retraining as a yoga teacher! I live in my house with my husband William, who has his own consultancy business and also dabbles in vintage and antique dealing.
Why did you join our home renovation course?
I joined the course right at the very start when we’d only just moved in. Although at that time, I felt like I knew what to expect about renovations (I didn’t!), I liked the idea of working through a structured course that would give me a deeper understanding of the renovation process and the pitfalls to avoid.
Deb’s extension got underway
her home has now been transformed
Tell us about your initial renovation plans
We moved here in February 2022, having downsized from the home where we’d raised our family. It’s a 4-bed, 1950’s semi-detached house – a typical 1950s house renovation. The house had been owned by the same family since the early 50s, and it had clearly been a well-loved family home. So although the decor, kitchen and bathroom were outdated, the house was still in good condition.
Leaving our home of 18 years with all its memories was definitely a wrench, so I knew I needed to throw myself into creating an ideal space. Although we loved the old house, there was much about it that wasn’t ideal, so this felt like a great opportunity to make some changes.
We knew we wanted more space in the kitchen for family gatherings and entertaining.
We also knew that we wanted the house and garden to feel more connected.
Deb and her Doggies relaxing in the picture window.
What was your biggest challenge other renovators need to be prepared for?
One of our biggest challenges has been to make decisions quickly, and to actually stick to our vision for the house, and to not be waylaid by what’s easier to do or what others might think is better.
I think what the course helped me with most of all was my confidence in decision-making.
Builders, plumbers, electricians, roofers, and plasterers all have their own ideas of what works best… Mostly based on what’s easiest for them! It can be really tricky to think on the spot about what you want, and also to hold onto your design decisions that are being questioned.
The course really helped us to solidify our thought process in the first place, which definitely helped with holding onto the vision.
What setbacks did the renovation throw?
The pandemic had a huge impact on our move, as anyone who’s moved in the last couple of years knows. By the time we moved in early 2022, there was a perfect storm of materials shortages, construction worker shortages, and a booming property development market caused by people deciding to extend their current properties, and by some households having savings to spend post-lockdown.
In the autumn of 2021, we spoke to a builder friend of ours to get a top-line idea of how much it would likely cost us to extend across the back of the house, have a loft conversion, do some remedial works to the 1960s extension, add a new kitchen, bathroom, windows, and generally updating everywhere.
Using his costs and bouncing figures in the Reno Club, we estimated we were able to renovate the whole house for £100k.
By the time we were ready for detailed quotes in the late spring of 2022, that estimate had gone out of the window! Where previously new windows throughout for a house this size would have been around £6k, we now struggled to get them for under £10k. And the average cost of a loft conversion increased from £20-25k to £40k+, so our building works budget went from around £50k to over £60k for an extension, which was around a third of the original proposal.
Being a project manager in a previous life, I had previously managed budgets of up to £800k on commercial refurbs and had never had a penny overspend. But being faced with cost and supply issues that seemed impossible to control was really daunting.
I remember asking questions in the Reno Club, and it definitely put my mind at rest knowing we were not alone and that everyone had felt the effects one way or another.
It really helped when I was told that others in the group had faced issues, such as fixed-price contractors who had come to them to say they were increasing prices…Something we also faced later in the process and would have been even more shocking if we didn’t know the issue was widespread.
How did you respond to the rising renovation costs?
Something that stuck in my mind from the course that helped our thinking at this stage was that Fi and Neil had scaled back their own project and made the existing space really work for them for far less.
I had a friend remind us that we were downsizing for a reason and that we didn’t need the biggest extension possible (good reminder!). This helped us to rethink our ideal layout. We worked within our new limits set by the trees and took the increased cost into consideration, and came up with what we have now, which is absolutely perfect.
I’m a firm believer that everything happens for a reason, and it all works out in the end.
That blue carpet had to go 😅
Now deb & william have a welcome that wows!
Tell us about how you phased your project
In terms of phasing, we planned everything around getting the rear extension and the new roof complete. We planned to do as much as we could pre-extension, so that included the windows in the rest of the house, getting the electrics sorted (we didn’t need a rewire, thankfully, but did need a new consumer box that was big enough for the new extension and up to current regulations), stripping out where we could, and doing things like replacing the skirting boards, and generally trying to get the rooms ready for decorating.
In terms of final decor, most rooms had to wait until after the extension was complete. The bathroom and hallway came later.
Our main building works took around 5 months. The builders left in March, so just over a year after we’d moved in. The next phase will take about 12 months, and this is when we will decorate the whole house and do the bathroom.
We decided to have a break from having people in the house, so left the bathroom until later. It was very brown!
How has the course & community helped you?
We’ve been surprised by how laid back we’ve been, whilst basically living in one room downstairs!
I’d never have believed you if you’d told me we would be ok with that arrangement for several months. All we had was a chopping board for a worktop and a microwave and toaster to cook our meals. But even when things got stressful during the renovation, it was cosy and relaxing in there… Although it has also been amazing to get the huge dog beds out and to reclaim the space!
I’m surprised that we managed it all quite successfully. And it definitely made for a more enjoyable process.
before
after
How did your renovation budget stretch?
I found the Renovation Course budget spreadsheet that’s included really useful. I liked that the spreadsheet could forecast overspending.
You absolutely have to put all the numbers in and be honest about them! I spent many hours putting numbers in the budgeting spreadsheet and taking others out to try and get things to balance. It’s tempting to underestimate your figures so you can make the numbers fit, but in the long run, it’s better to see the worst case on paper.
The two biggest expenditures for us were the rear extension and the new roof and improvements to the existing side extension.
breakdown of kitchen extension renovation costs (2022):
New hipped roof (size of an average garage) to match existing roof £10,800.
Extension build (3m x 6m), including removing the existing extension and stripping out the kitchen, knocking through, creating a new utility area, all building works, electrics, relocating plumbing, insulation, plastering and so on, to create an empty shell. Supply and fitting Bifolds, picture window, 3 x Velux windows. Fitting costs include kitchen, utility and cloakroom. All finishes except flooring. £65,000.
Steels for kitchen extension and roof £4,000.
Kitchen & utility units £7,500.
Worktops (quartz 30mm) £3,900.
Appliances (2 ovens, fridge freezer, boiling tap, dishwasher, hob, extractor, and sink) £1,990.
New boiler £4,000.
Flooring (LVT through downstairs except living room) £4,990.
Windows throughout the rest of the house £9,700.
Shutters for the whole house £4,600.
Radiators throughout £1,400.
Repipe and fit radiators throughout (not including extension) £1,500.
Log burner in kitchen £5,700.
Architect technician (x2) £1,797.
Structural engineer £1,380.
Planning & BC £1,130.
Tree survey & report £1,480.
Heat Calculations (for BC) £295.
Total: £127,166
Before
After
How long did the work take?
We moved in February 2022, and the major works started in October 2022 and were completed in March 2023. We aim to finish the whole house by March next year, so around 2 years from moving in.
What route did you take for the build, and why?
We decided to go the main contractor route.
I originally thought that I would be the one doing the day-to-day project management, and I was happy to coordinate the different trades at the right time etc. It was more expensive to have a contractor who managed the process and was responsible for bringing in all the associated trades, but in this situation, it was the best solution.
It worked for many reasons, including the sub-contractors all had a working relationship with the main contractor that they wanted to maintain, and I found them far more reliable than anyone I found directly.
We had a really good working relationship with the main contractor, who, although he was rarely on-site, always kept us up to date on the progress and plans for the coming week. He had different teams for each stage, and all of the guys were really easy to have around, which is important when they’re in your house for months on end!
I know that a common stress point is that some tradespeople start work and then disappear. Our main contractors were on site when expected every single day, which I think was amazing, and it really helped to keep things on track.
Seems like the doggy has the best seat in the house! A great view of the garden and right by the fire.
Taking it easy after keeping an eye on the renovation work!
Do you have any tips about renovating with pets – your dogs are lovely! How are they coping?
Our dogs have been absolutely fantastic throughout. I was really worried initially about how they would cope with limited access to the garden and all the noise, plus strangers being in the house.
Betty was a bit of a lockdown dog (we got her in 2019), so she wasn’t great with visitors and used to bark at everyone. But now she’s far more relaxed with people coming and going, so it’s actually really helped her!
The dogs were literally constrained to the living room for most of the extension build, but they took it all in their stride. I definitely think having a dedicated space for them really worked. I often closed the shutters if there were lots of people up and down the driveway, and we had the TV on to distract them from the noise.
On days when there was really loud work going on, I would take them to my parents, who would kindly dog sit for the day, which also really helped. I would make sure that I took them out to the garden when the guys were having their lunch break, so we tried to balance the fact that they needed to get on with the work without dogs in the way, but also the dogs needed to get out for a few minutes.
To be honest, after a long run in the morning, the dogs were really happy to curl up by the fire for the day!
The landing before
…look at it now!
Did you do any work yourselves?
We are mostly just doing the decorating, and small bits of DIY, like replacing the skirting boards.
I attempted to fit some new interior doors to the bedrooms, but after buying a new circular saw and watching a few YouTube tutorials, I started the first one and spent several hours cutting it down and fitting hinges. I realised then that it was more difficult than it looked.
In the end, I called a local carpenter out, and they fitted all four doors in half a day. They charged £250. I regret not calling them out in the first place!
We are doing the whole garden ourselves, including a new patio area, decking and greenhouse base, so we will see how that goes!
Quick-fire questions! :)
What are the strongest emotions you connect with renovating your house?
Patience and satisfaction.
What one tip would you give our readers who’re thinking about renovating a house?
Go for it! Don’t be put off by others.
What was the most rewarding aspect of your project and why?
Seeing our vision come to fruition, especially the picture window in the kitchen. It was hard work to have it in the size and height that I wanted. But it is exactly how I imagined and hoped it would be now.
Knowing everything that you know now, would you go through your renovation again?
Yes, absolutely.
Where are your kitchen, worktops, lighting and flooring from?
Kitchen - DIY Kitchens.
Worktops - Godiva Granite, Coventry.
Lighting - Atkin & Thyme (island and utility pendants) and Industville (wall lights).
Flooring - local supplier. Polyfor Camaro LVT in Cambridge shade.
Sockets & switches - Corston Architectural.
A huge thank you to Deb and William for sharing their story with us! I’m sure your story will inspire so many and motivate those who are in the middle of renovating their homes now.
And thank YOU for reading too. Don’t forget, if you’re about to embark on your very own journey, you can join our Home Renovation Course, where you’ll learn how to manage and budget your renovation, as well connect with other Reno Club members like Deb & William for a sense check on costs and challenges.
Thanks again Deb and William!
Fi xxx





