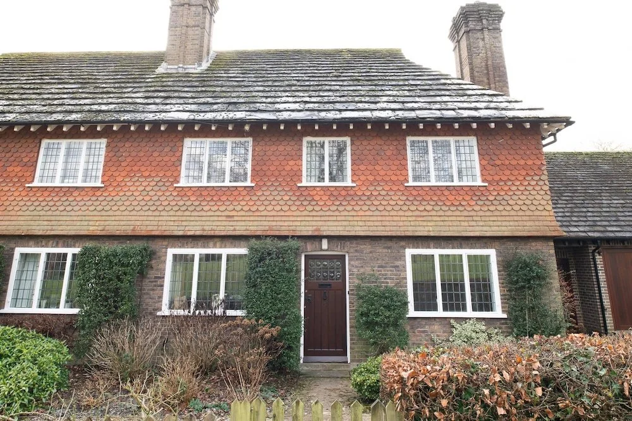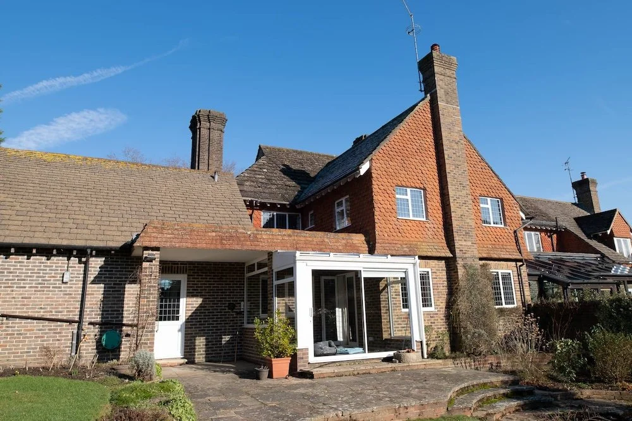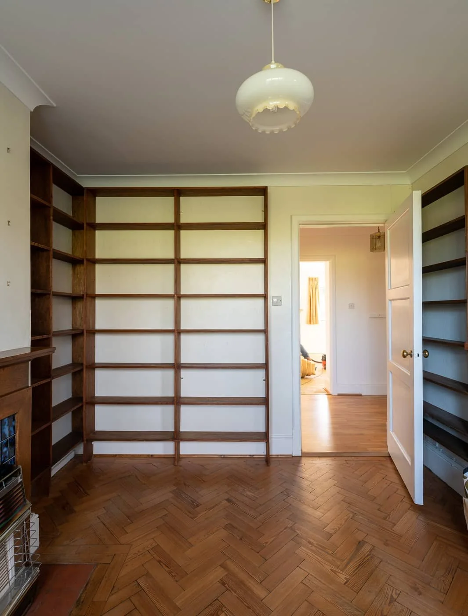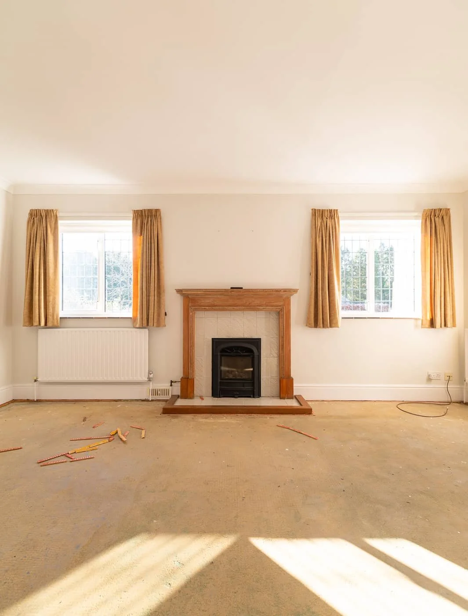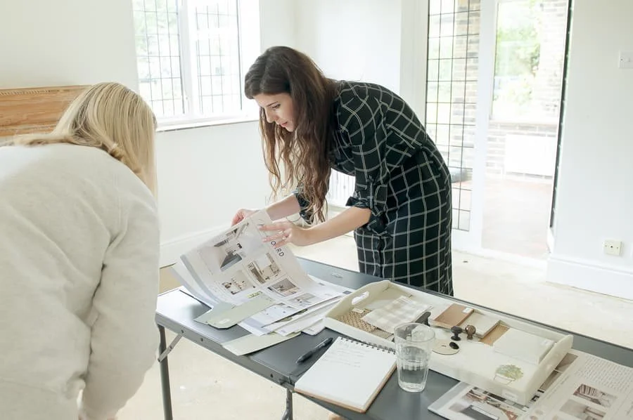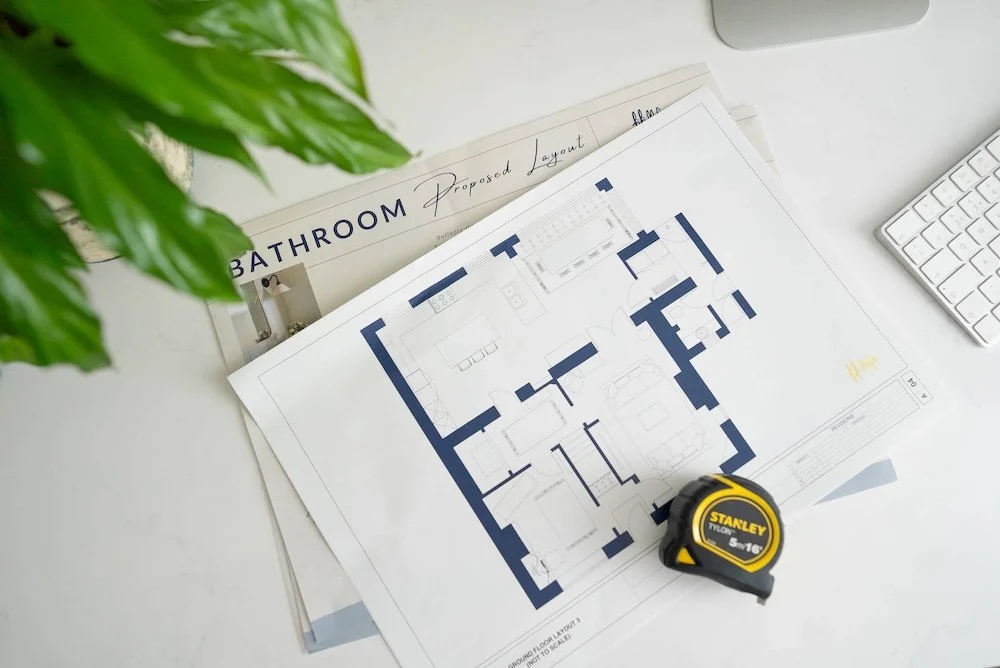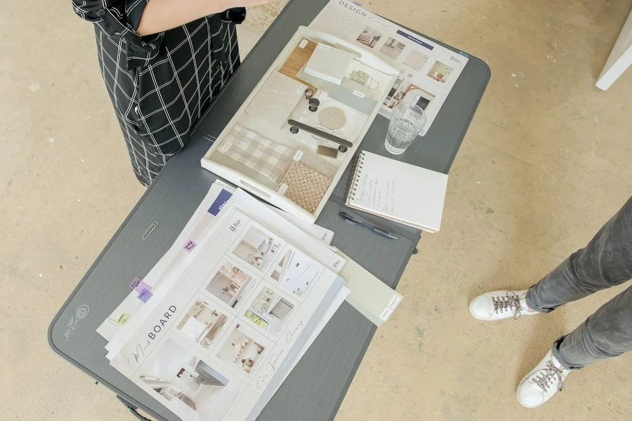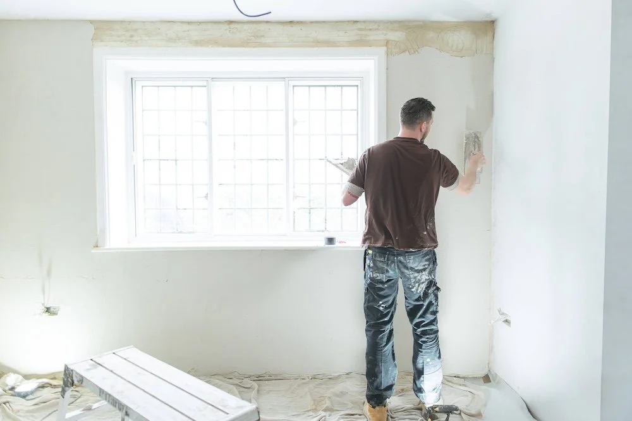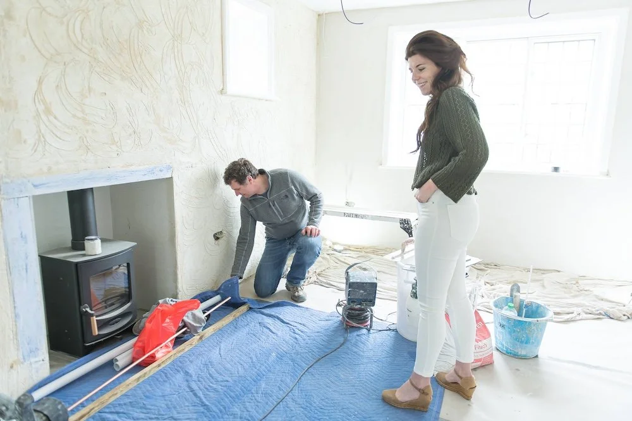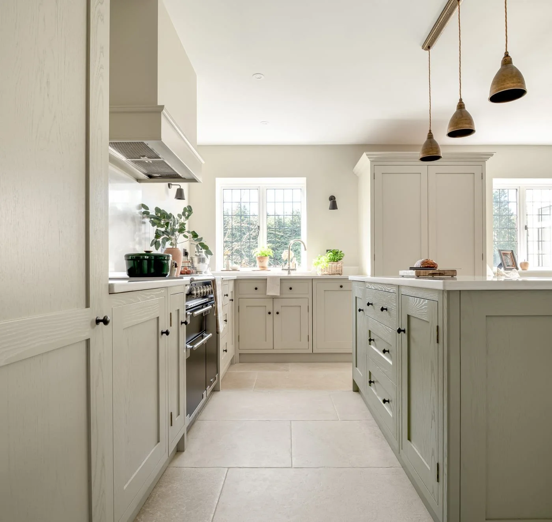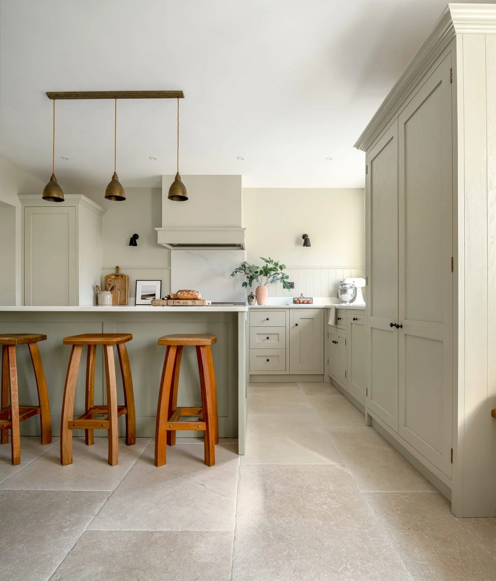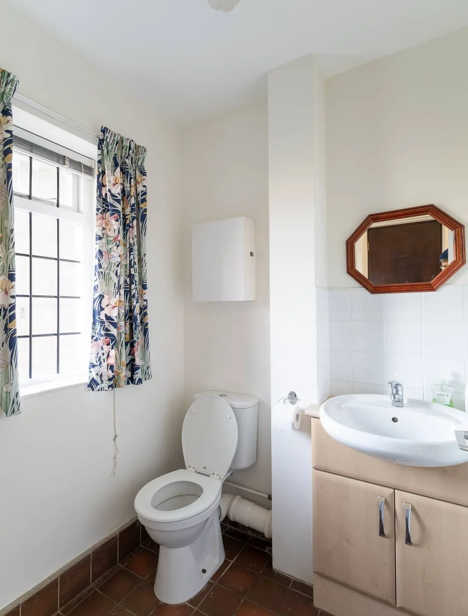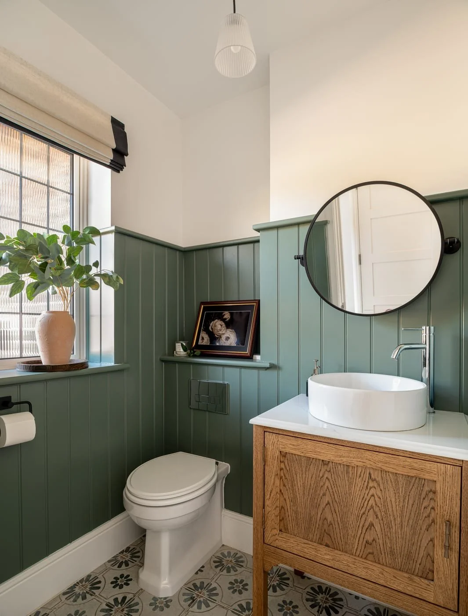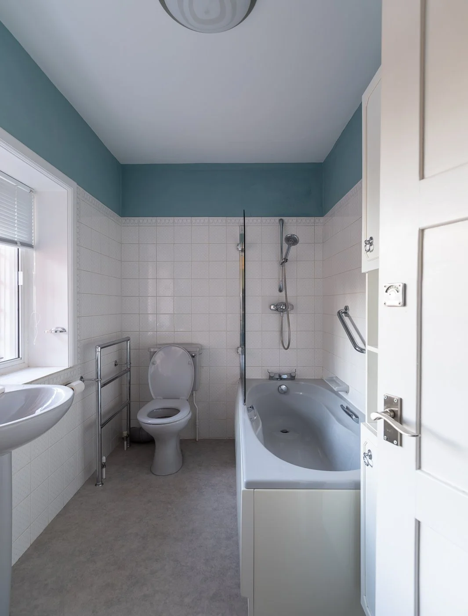Having a clear vision saved this entire renovation – the dream modern country kitchen
I’m so excited to share one of my favourite client projects to date.
Mark & Naomi’s Sussex cottage renovation came into my life at a time when I was quietly battling a tough spell of anxiety and I can honestly say that working on their home gave me a sense of focus and creativity again. It was a reminder of why I love what I do and helped me out of such a rough time.
But like most renovations, we swerved some real challenges.
With a tight budget, we had to make every design decision count – ensuring the home worked hard for their lifestyle, without overspending or compromising on quality.
We created the vision. All the designs were finalised. Then just before the build got into full swing, a major setback risked everything.
This is what happened. Stick the kettle on! ☕️
The powder blue bathroom suite was a total timewarp to the ‘60s
And the ‘90s laminated kitchen had done its time
From a tired cottage to their dream home
Naomi and Mark came to us just as their youngest child was about to leave for university. They were relocating and downsizing to a beautiful 1850s cottage in Sussex. The kind of property that rarely turns up on Rightmove… bursting with charm and history, but in need of some serious TLC.
What made this renovation really unique from the start was their goals. They weren’t just doing an aesthetic upgrade, it was a fabric-first renovation with sustainable, Passive Haus ambitions.
They wanted their next chapter in this home to feel calm, functional, and energy-efficient. But like many of the renovators we work with, they also had a strict budget to stick to.
They started as course students and then became our clients
Naomi first joined our online renovation course, starting with our free 3-day guide – and within weeks, after she and Mark confidently projected their budgets & timelines, they brought me on board to help fully reimagine their home.
I worked closely with Naomi throughout to explore every inch of the property’s potential, drawing up multiple layout proposals and design details that factored in their full renovation wish list:
A rear extension, loft conversion & garage conversion
Heating system upgrades (air source heat pump)
Complete insulation overhaul
Windows and glazing upgrades
And of course, the modern country kitchen ❤️
When you’ve got a whole home to transform and a strict budget, clarity and smart choices are everything. I gave Naomi and Mark multiple routes forward with their interior layouts, carefully balancing design, impact, cost, and their lifestyle needs.
The curveball that could have broken their build
Just months before the extension was due to begin, every room a sea of dust & rubble in a bid to get the property insulated and air tight, they ran into unexpected problems with their mortgage provider. Their budget shrank overnight and their floor project had to be scaled back drastically. It was the kind of financial blow that could bring most builds to a halt.
But Naomi and Mark didn’t panic. Neither did I. Why?
Because we already had alternative layout plans in our back pocket – ones we weren’t originally going with, but that were just as considered, just as beautiful, and importantly… fully affordable without needing to borrow more.
This is the power of planning well from the start. When you’ve explored options, priced things properly, and made smart decisions early on, surprises don’t have to derail your dream.
You can pivot without sacrificing your vision.
We achieved a £50K kitchen for half the price
From the moment we met, Naomi had one dream room at the top of her list (and I squealed with delight when she told me what it was!) A bespoke modern country farmhouse kitchen.
Before
After
We poured over colours, cabinetry details, layout and finishes together until everything was just right.
And it was designed to the millimetre! It was built from scratch by our trusted local team (who we work with on all our bespoke client kitchens).
What I love most about the kitchen (& why I feel so blessed to have found our team) is it looks like a high-end £50k+ kitchen from a luxury brand, but it was achieved for around £28K, fully custom and lovingly crafted.
Remember: when design and architecture are created together, everything clicks
Naomi told me time and time again during our work together that having the interior design and architectural details developed side by side made the entire renovation feel smoother, clearer and far less overwhelming. She found it easier to manage trades because of the designs we’d pre-agreed.
Nothing was missed, everything had purpose – and that level of joined-up thinking meant they stayed on budget and avoided the kinds of costly surprises most renovators can face.
It’s an approach I wholeheartedly believe in, and one I bring into every client project I take on.
I call it holistic renovation planning, and it’s the foundation of all the work I do. Whether it’s a 1:1 design project or someone starting our renovation course, I teach every student to think this way…
Start with your lifestyle, bring your vision into focus, and plan the design and architecture together so nothing gets overlooked, your contractor quotes are more accurate and every penny is working hard for you.
A renovation that gave them a new life
This project was about more than just bricks and layout decisions. It was about giving Mark & Naomi a home that works beautifully for this next phase of family life.
A space to host when the kids visit.
A kitchen to bake in.
A cosy cottage that feels energy-efficient, practical and peaceful.
A feeling of being settled and proud of what they’ve created for the rest of their life and later, into retirement together.
Naomi told me that having the online course alongside my design support gave her a huge sense of control. She always had a clear vision, knew what questions to ask, and could make quick decisions when contractors needed answers. That’s the bit most renovators don’t realise they’re missing – and it’s often the difference between a smooth build and a stressful one.
That powder blue suite was the first to go!
in its place is now a timeless, modern shower room
Where to start if you’re planning a renovation
If you’re reading this with big plans for your own renovation, here’s where Naomi started:
Download our free 3-day Renovation Guide it’s what gave Naomi the clarity to take control of her project
Or if you're ready to dive deeper, join our renovation course
If you long for a bespoke kitchen designed & built by our team, visit our Kitchen Service page to find out more
Or consider more direct support with my 1:1 interior design service
Whether you're working with a tight budget or planning something big, I’d love to help you create a home that’s right for your next chapter.
Rooting for you,
Fi xoxo

