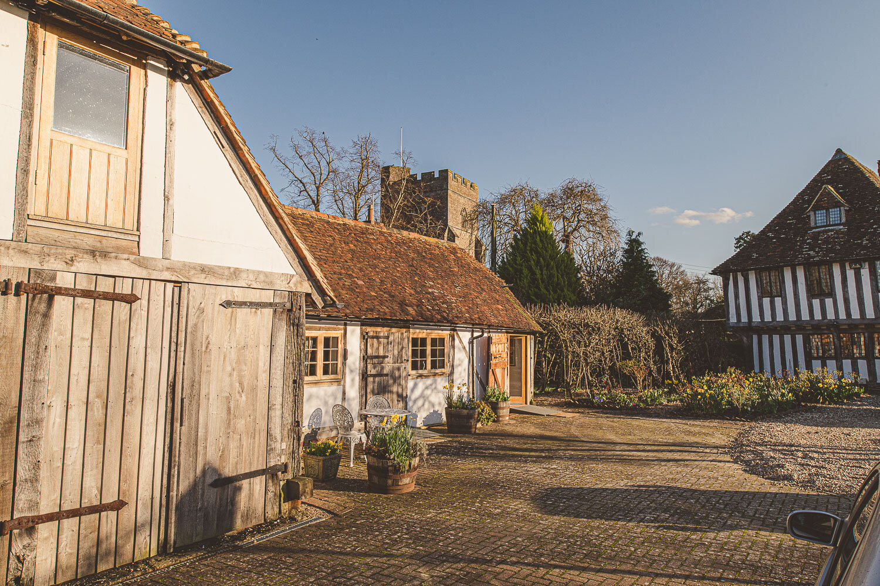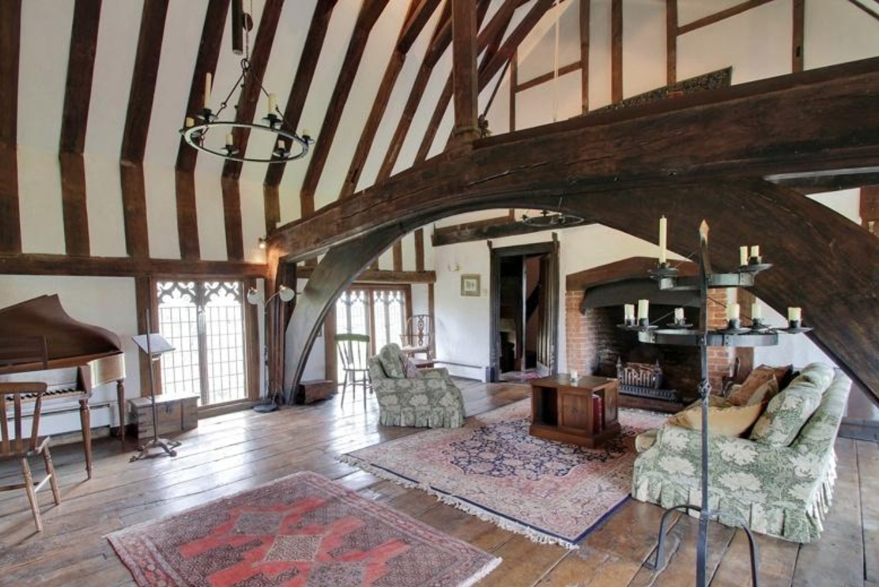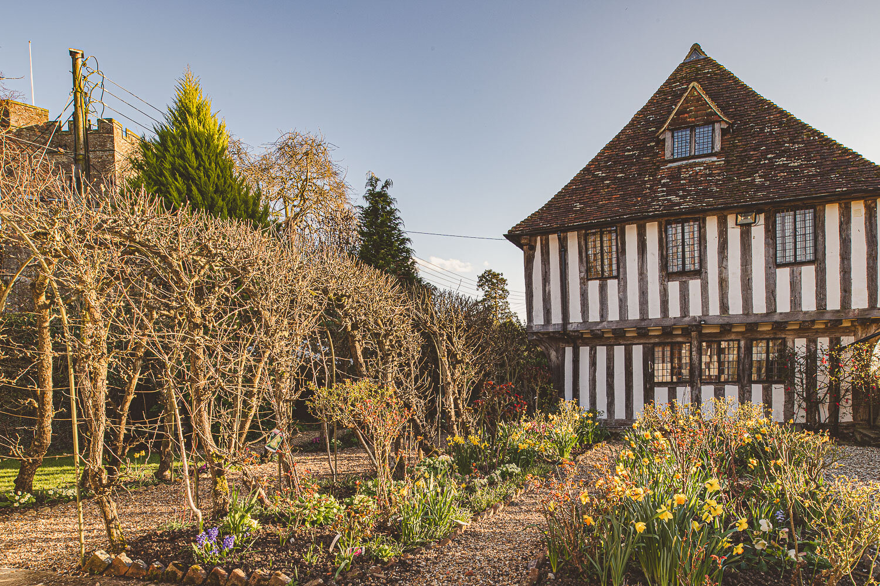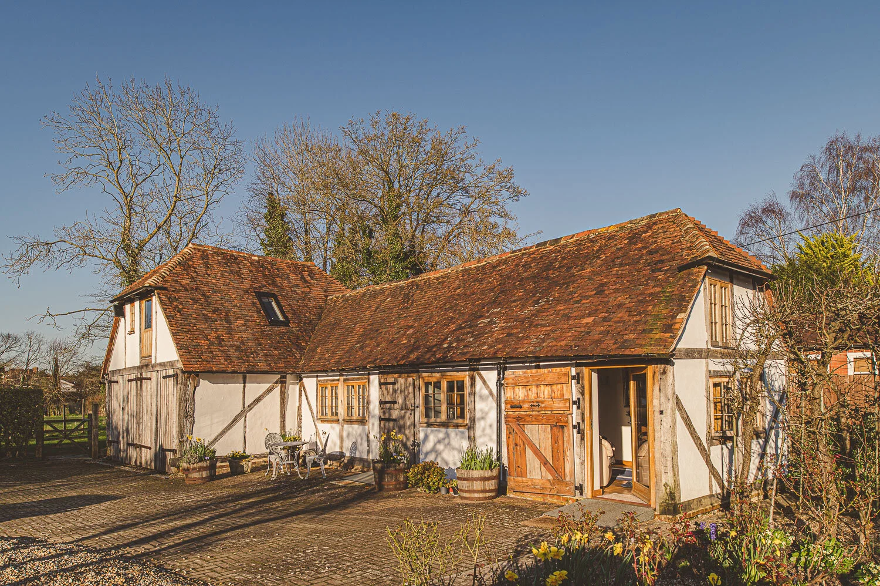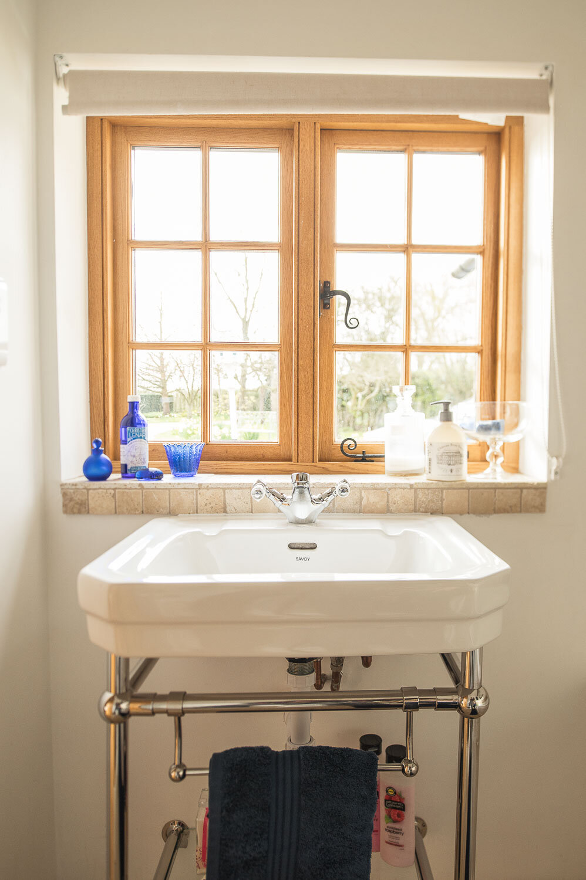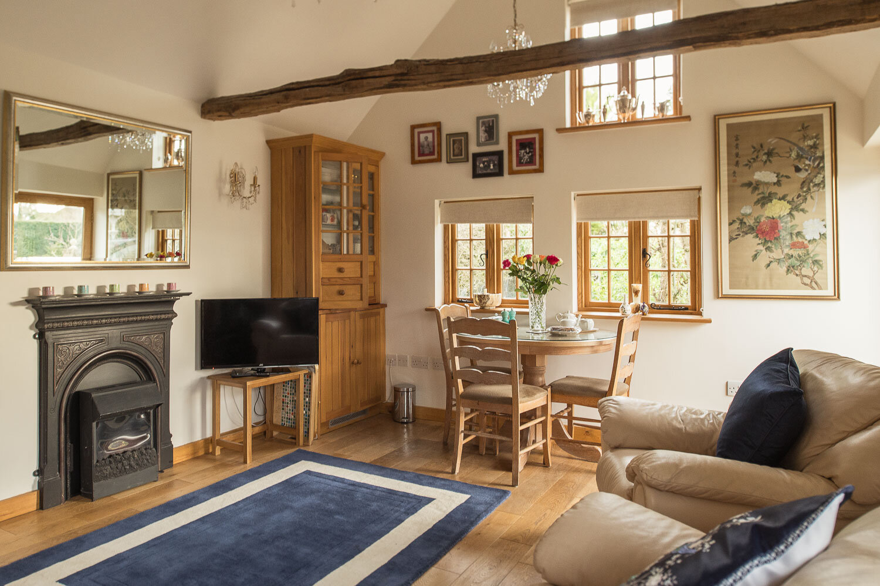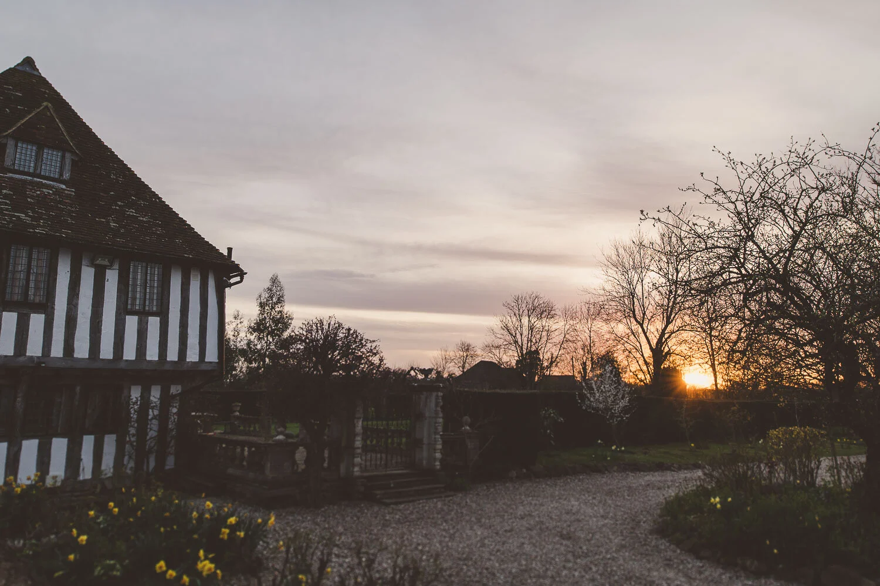Converting a medieval cow barn into a cosy cottage
If you’ve ever dreamed about converting a barn into a second home for family and friends to visit, or to let on Airbnb, then Dawn’s barn conversion is exactly the story you need to read…
We stayed in Dawn’s cosy AirBnB cottage in Kent, Sussex shortly before the government announced lockdown to prevent the spread of Covid-19. It was a much-needed respite which we were glad we did before the crisis unfolded, and we were amazed by the location’s character and history.
In the heart of Headcorn, Kent, only a short skip and a hop from the village, lies a unique Medieval manor under the ownership of Dawn and her family – Headcorn Manor.
Next to it, this toasty cottage that was once a cow byre, which Dawn has renovated to perfection for guests, and in keeping with the local vernacular as a Grade II* listed building.
BEFORE the barn conversion - AN OLD, GRADE II CATTLE BYRE
As with a lot of holiday makers, we completely underestimated the work involved to enhance these buildings rich in history. A few conversations with Dawn unveiled the family are passionate renovators – inevitably, we had to know more!
We’ve invited Dawn to share the story of Headcorn Manor and a tour of the barn conversion with all of our readers.
Keep reading, you’re going to love it!
How Dawn converted a Medieval cow barn into a cosy, cottage AirBnB
Tell us about you, Headcorn Manor, the cottage and how you came to own this beautiful place
As a family we are suckers for a project. We built our first family house twenty years ago (which we were delighted to see on the Georgian Society website!), renovated a thirteenth-century castle in France, we acquired Headcorn Manor in 2015, and since then our children have embarked on their own renovation of a dilapidated Victorian villa.
Medieval manor interior - image credit: the times (2015)
My husband discovered Headcorn Manor as the House of the Week in the Times, under the title ‘Totally Tudor in Kent.’ In Kent it may be, but actually it is Medieval, built in the reign of Edward IV, husband of Elizabeth Woodville, the ‘White Queen’. It was part of the religious house at Ospringe until Henry VIII decided it was dissolute and it fell victim to a very early dissolution in 1516.
He then added it to the bequest of his grandmother Margaret Beaufort to St John’s College, Cambridge. It remained in their ownership until after the Second World War when it was sold to a barrister who took off all the extensions and restored it to its original state as a Wealden Hall House.
He is reputed to have had a large collection of French Impressionist paintings (regrettably we haven’t found any of them). He also had a large collection of sculptures, only one of which remains, a large water-spouting statue of Bishop Fisher. Chancellor of the University of Cambridge, he was one of the many victims of Henry VIII determination to be accepted as the head of the Church of England, in spite of the fact that he had been a good friend of the king.
Medieval manor kitchen diner - image credit: on the market (2015)
Medieval manor living room with fireplace - image credit: on the market (2015)
The combination of its history and charm had us hot-footing to Kent where we fell in love as soon as we saw the lambs in the field alongside the drive, the beautiful gardens, and the pear alley covered in blossom.
We bought it in December 2015, work started in March and we moved in three months later. It had been lovingly maintained by the previous owners but was last renovated some forty years previously so we didn’t move in until after the plumbing, wiring, water supply, heating system, guttering, kitchen, and bathrooms were replaced and the leaded windows restored, under the careful auspices of our contractor Martin Saker (who was superb) and Listed Building Control (it’s a Grade II* property).
We had planned to economise and not replace the kitchen for a while but when my daughter arrived on the milk train from Edinburgh to cook a surprise Mother’s Day lunch (we were in the habit of coming down to the manor every weekend during the renovation to check on progress and work on the gardens) she exclaimed that the sloping work surfaces and hob (due to the crumbling cabinetry underneath) was beyond being tolerable and that she would cook no more with the oil disappearing to the far side of the frying pan! A local kitchen designer and maker Patrick Wigram of Creative Joinery designed a beautiful kitchen to fit around protruding beams.
We believe we are only the sixth owners of this remarkable property which celebrates its 550th anniversary this year.
What was the cottage like inside before you renovated it?
The cottage, which is likewise listed, was apparently built from salvaged materials just after the Second World War as a cow byre with four stalls. One end had been turned into a mower and tool shed and the rest was pretty much an empty space.
AFTER - A cosy, LIGHT FILLED medieval cottage interior
Was the cottage built as an Airbnb project or does it have multiple uses?
The byre was transformed into a cottage – indeed the whole reason for the purchase was – so that we could provide a semi-independent home for my 90-year-old mother. More recently we have been using it as accommodation for visiting friends and family, and for Airbnb.
What sort of work did it entail getting the cottage looking how it is now?
We worked closely with Listed Building and Planning Control to ensure that the design was sympathetic: it had to include oak windows and keep the stable doors. Fortunately, the roof was in good condition and apart from replacing a few beams, all the original oak frame was retained. Having taken out the cattle stalls and the dividing wall with the tool shed, the byre was effectively a blank canvas, able to be insulated and divided as needed. All the internal doors are traditional ledge-and-brace doors and the flooring is oak.
Describe the design choices inside the cottage and what your vision was for the space
My mother was extremely particular so great care was taken over the design, working with our architect John Bullock. The aim was to make it somewhere that could be lived in by a disabled person without in any way compromising on style. We were also keen to ensure that the cottage was bright and sunny. Fortunately, we were able to put a window high up in the south wall in the place of an old hayloft door. Some Victorian stained-glass diamonds were installed on an internal wall so that the light from the south wall windows could flood into the bedroom. Underfloor heating by Nu-Heat keeps the aesthetic sleek and ensures cosiness.
How long did the project take?
The design process started before we bought the property, with the main works starting at the end of October 2016. It was practically complete five months later.
Were there any particular suppliers you would recommend? (tiles, beams, flooring, windows, doors etc)
Nu-Heat for the underfloor heating, and Stone Tile Warehouse for natural stone and marble tiles. We generally source our baths from the Bathstore and find them lovely quality and great value. Kent and Sussex guttering provided traditional cast iron guttering.
Some remedial work was needed and was carried out to a high standard by carpenter Grant Weeks of Weeks Construction and Renovation, lime rendering by Dick Taylor, plumbing by Ashley Day, plastering by John Lifton of Everlast Property Maintenance, and electrics by Chris Winter. Terri Young of Gleaming Cleaning and her team have been exceptional in cleaning up post-renovation and keeping us spotless ever since. Finally Matthew Waters of The Leadlight Gallery - he did an incredible job of overhauling our windows
What do you love most about the cottage now that it's complete?
The sunlight pouring in and always having warm feet are great, and we love the view over the pear alley and onto the rose beds, quince and mulberry trees. It’s also lovely to catch the sun outside at the table and chairs. The stained glass windows are very colourful, and the eclectic assortment of bird paintings and ornaments are down to my mother’s love of birds.
Finally, what one piece of advice would you share with anyone entering into a renovation?
Make sure you don’t rely on testimonials on a builder’s website but take up references, do a company search/get an Endole report, check with trading standards/check a trade, and make any other enquiry you can before you engage them. If anyone in the family has negative vibes, don’t engage them. Local recommendations are really valuable.
There is so much to learn from homeowners bravely renovating properties, especially those undertaking challenging projects such as listed buildings, needing to conform to regulations. A huge thanks to Dawn for sharing her story and advice on the website with us today.
Are you passionate about renovations? Curious about architectural history? Thinking about embarking on a similar conversion project? There’s nothing quite like going to visit projects in person for inspiration.
Dawn’s AirBnB The Boutique by The Manor will make for a relaxing and private stay.
We highly recommend it!


