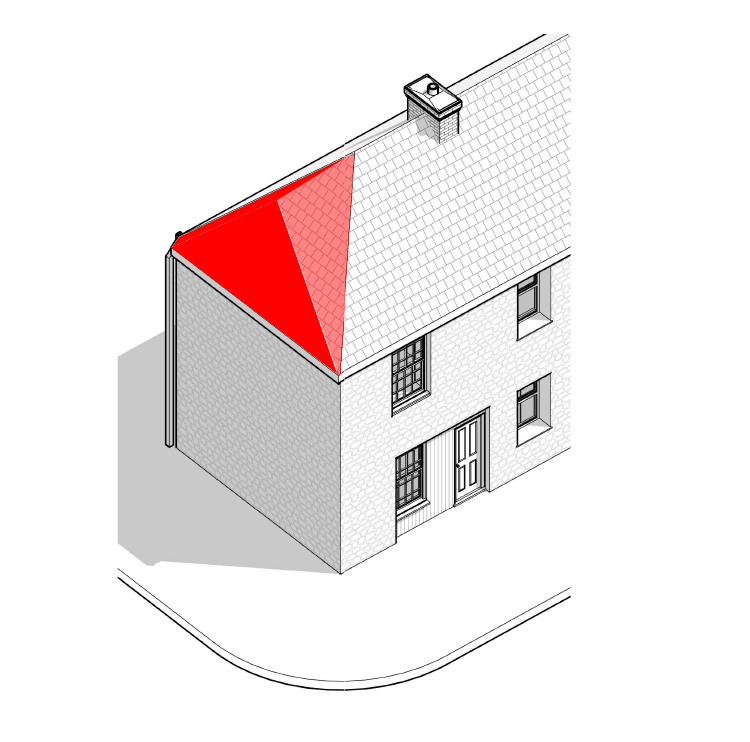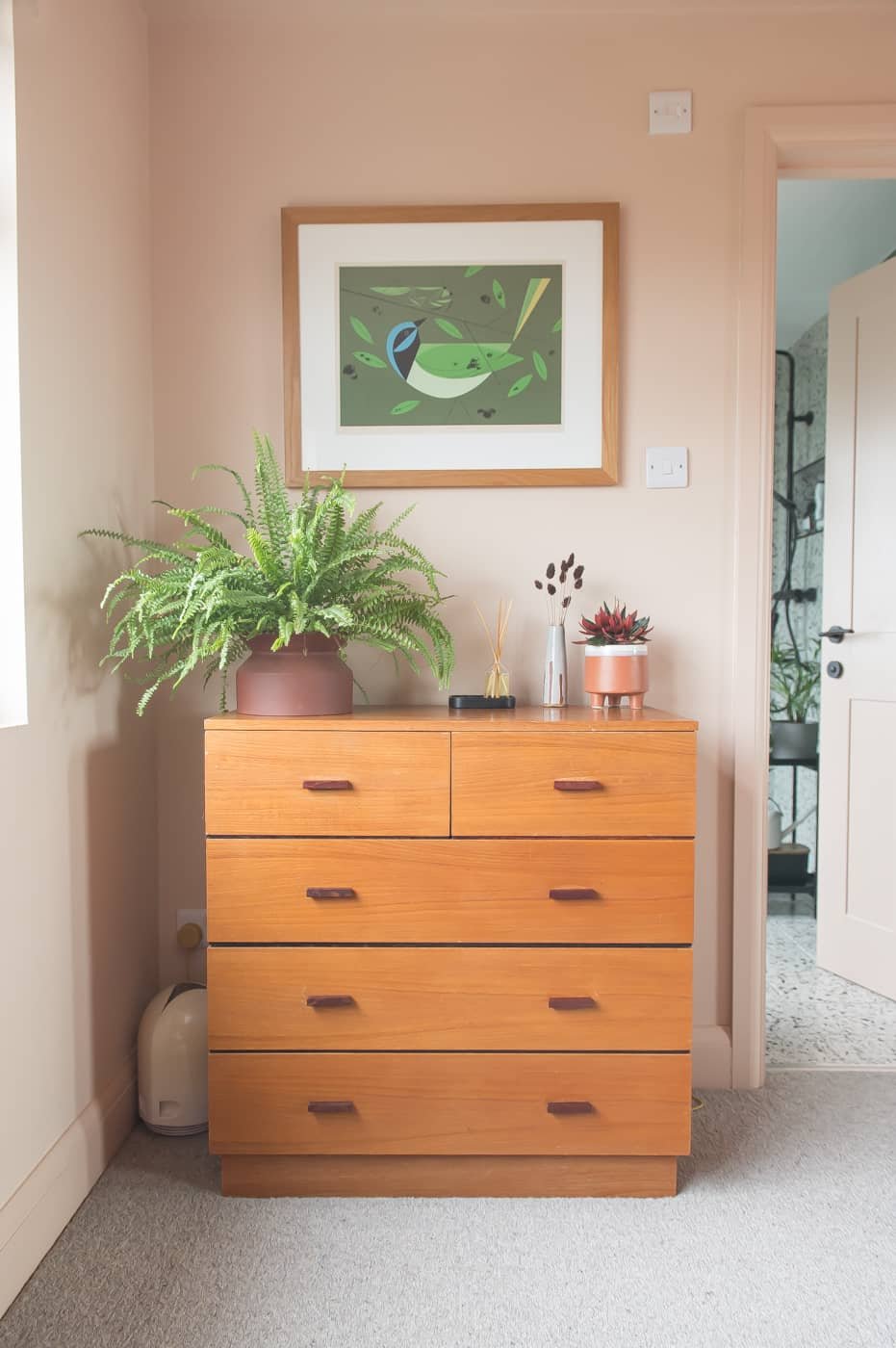Hip to gable loft conversions: A beginner’s guide
Hip to gable loft conversions on our street!
Hip to gable loft conversions can be a safe and cost-effective way to make better use of an attic space if done correctly. These can be converted into loft bedrooms and even further extended with a roof dormer.
However, while hip to gable loft conversions appear to involve simple roof work on the surface. The reality is it involves re-arranging the make up of the roof which can often be complex.
If not done correctly, this can become a serious issue later down the line, particular if this affects the structure of your roof.
Worry not, as we’ve prepared this beginners guide so that you have the most important items at your disposal. We will outline the most important items to consider before starting on a hip to gable extension project and what things to look out for during your journey.
Which Types Of Houses Can Have Hip To Gable Loft Conversions?
Loft conversions seem like an easy way for anyone to make additional space in their homes, they are popular and well known by many renovators for this reason.
But if that’s the case, why doesn’t everyone have a converted loft in their home?
Every loft conversion project is heavily reliant on the shape and existing head height available in the loft. This is the make or break metric which will give you the short yes or no answer to your plans. Loft conversions which are too low will make a loft space effectively uninhabitable and likely to be a neglected space.
What head height is ideal for a loft conversion? You should ideally aim for a minimum of 2.3 metres from the top loft joists to the underside of the roof joist at the pitch of your roof. This will give you a reasonable amount of space above 1.9 metres with the fall in the roof pitch factored in.
Now not all roofs are made the same, and it’s likely you may not have that type of height in your loft. Worry not for there are solutions should be in this position.
Heights with a minimum of 2.2 metres are likely suitable for a dormer roof extension which can provide more space than a typical loft conversion. Even heights as low as 1.9 metres can still be useful for alternative uses such as playrooms and rooms for children.
Failing these, many homeowners drop the ceilings to gain the head height required for the loft, or removing the ceiling altogether to create fantastic vaulted spaces for the floor below.
Consider that:
Habitable floor space is normally considered as 1.5m head height and above, anything lower is generally uninhabitable.
The width and length of the loft space at lower level is also useful, as this will determine how quickly the roof pitch falls.
Once you’ve confirmed your house can have a gable loft conversion (an architect or surveyor will be able to tell you pretty quickly if it’s doable in your property!) the project can continue into the design stages.
Hip to gable loft conversion - Credit @SeanpaynearchDesign
Is A Hip To Gable Roof Extension Permitted Development?
Hip to gable roof extensions are normally allowed under permitted development rights in the UK. This means you do not need to apply for planning permission.
These are however, not given to all properties. You do not want to find yourself in the awful (but common) situation where a council member informs you that you did indeed require planning permission for construction work you’ve already completed!
Knowing whether you have permitted development rights for a property can be tricky to find out, even for professionals.
Luckily we have some methods that can get you to the answer quickly, the following buildings will normally have limited or no permitted development rights:
Buildings which have listed historical status.
Buildings within a conservation area.
Buildings in the Green Belt.
Uncommon buildings such as converted use buildings etc.
Buildings under an article 4 directive.
Normally even if your property does fall within one of these categories planning permission is still likely be accepted, especially if others in your area have done similar work.
Design For The Most Efficient Layout
This is possibly the most difficult stage given the constraints and limitations that need to be addressed. Something as simple as the placing of the staircase can mean the difference between a couple of rooms in your new loft or none at all.
What’s worse, it can even affect the floor below!
An architect can be very useful here where optimization and careful spatial design can make or break the project.
It is definitely possible to undertake this type of layout planning yourself but it’s important to know what you are dealing with not just in terms of design, but also building rules such as UK building regulations.
We can’t list of the potential things to consider in this article as every project is different, but the following will apply for almost every case and will help you avoid the main pitfalls:
Position of the staircase - this is the most crucial part to get right, you must comply with UK building regulations, meaning you have enough width and steps. Make sure that your staircase fits well with the existing property.
Landing position in the loft - related to the staircase, this will be important to allow you to make the best use of your new loft space.
Head Height of Rooms - often you will be limited to the centre of the roof space (where the head height is highest) the outer perimeter can be used for storage or the positioning of low sanitaryware such as sinks, baths and toilets.
Hip to gable loft conversion ideas - Credit @SeanPayneArchDesign
What are the different kinds of hip to gable extensions and what do they look like?
Hip to gable extensions can vary depending on the existing property.
Making sure you choose the correct type of hip to gable extension can mean the difference between making the most of your property and your investment on one side and potentially wasting tens of thousand of pounds on the other.
With this in mind, what options for a hip to gable roof are available?
The most common forms are gable end extensions to hipped roofs which form the end of a series of buildings.
Other forms can be seen on UK properties, including infills between two hipped roofs to make one continuous mono pitch roof as one example.
Some people also consider dormer roof extensions to fall under gable end extensions, regardless, these become an attractive possibility with or without the additional of a traditional hip to gable end roof extension.
Knowing which option is best for your property will largely down to the following:
How much space does each option give you?
How cost effective is each option?
Do I need an architect for a hip to gable loft conversion?
Knowing what professionals to approach and appoint is a difficult undertaking on any construction project. Particularly when all potentially have something to offer (or so they will tell you).
Paying a professional you don’t need can be an expensive mistake, but a professional you do need but don’t have can be even worse.
So is an architect needed for a hip to gable loft conversion?
It is recommended that you at least consult an architect regarding a hip to gable loft conversion. Particularly if major interior works are to be considered.
Some loft construction companies do provide a small design service, however these can normally take a similar form for every case without consideration for your individual property layout.
Architects can be useful for hip to gable loft conversions on:
Optimising design - which is particularly difficult due to the typical limitations of these projects.
Prior approval and planning applications - Acting as the agent for application.
Building regulations compliance - An architect can design and specify to UK building regulations compliance, however this still needs to be checked by a UK building inspector.
Bespoke Service - An Architect can design to make the best possible use of your space and bring forward original ideas.
Advice on any other professionals you might need - A good Architect will know which other professionals you will need for your project, taking the trouble and risk out of doing this task yourself.
How much does a hip to gable loft conversion cost?
our renovation online course student’s loft conversion – jen & Stu have transformed this roof space into a master suite
Hip to gable roof extension costs can vary depending on the size of the roof and the infill gable extension, not to mention your location.
Knowing roughly what you expect to pay in relation to these is very important however, particularly when it comes to considering builder’s quotations.
As an Architect that often reviews client’s builder quotations, I am shocked by how often quotations come back with astronomical prices far above what you should expect to pay.
For this reason it’s good to know some rough prices, builder demand, location and size will have some effect but you shouldn’t expect large deviations from the figures below:
An approximate cost of £40,000 for construction of a hip to gable roof, where the section of roof is roughly 14m2.
Prices will vary depending on location, for example, London and the South-East are generally more expensive.
Specification and additional items can quickly rack up the cost, for instance, a new bathroom can introduce services design and work on top of the bathroom items.
The condition of the existing roof can effect the price, particularly if the roof is in bad condition and requires repair.
A hip to gable loft conversion allowed our student’s jen & stu plenty of space for an ensuite with head height for a shower
Go into your hip to gable loft conversion project with confidence
Hip to gable roof extensions can be a fantastic opportunity to make the most of your property. With most important things to consider laid out and discussed above, you can approach your project at every stage informed and prepared.
For more information on the details, workflows and how to make the absolute best out of a renovation project, Neil and Fi provide some excellent resources for anyone serious about renovations.
We hope you enjoyed this post brought to you by Sean Payne, an experienced UK architect and regular contributor at Fifi McGee.







