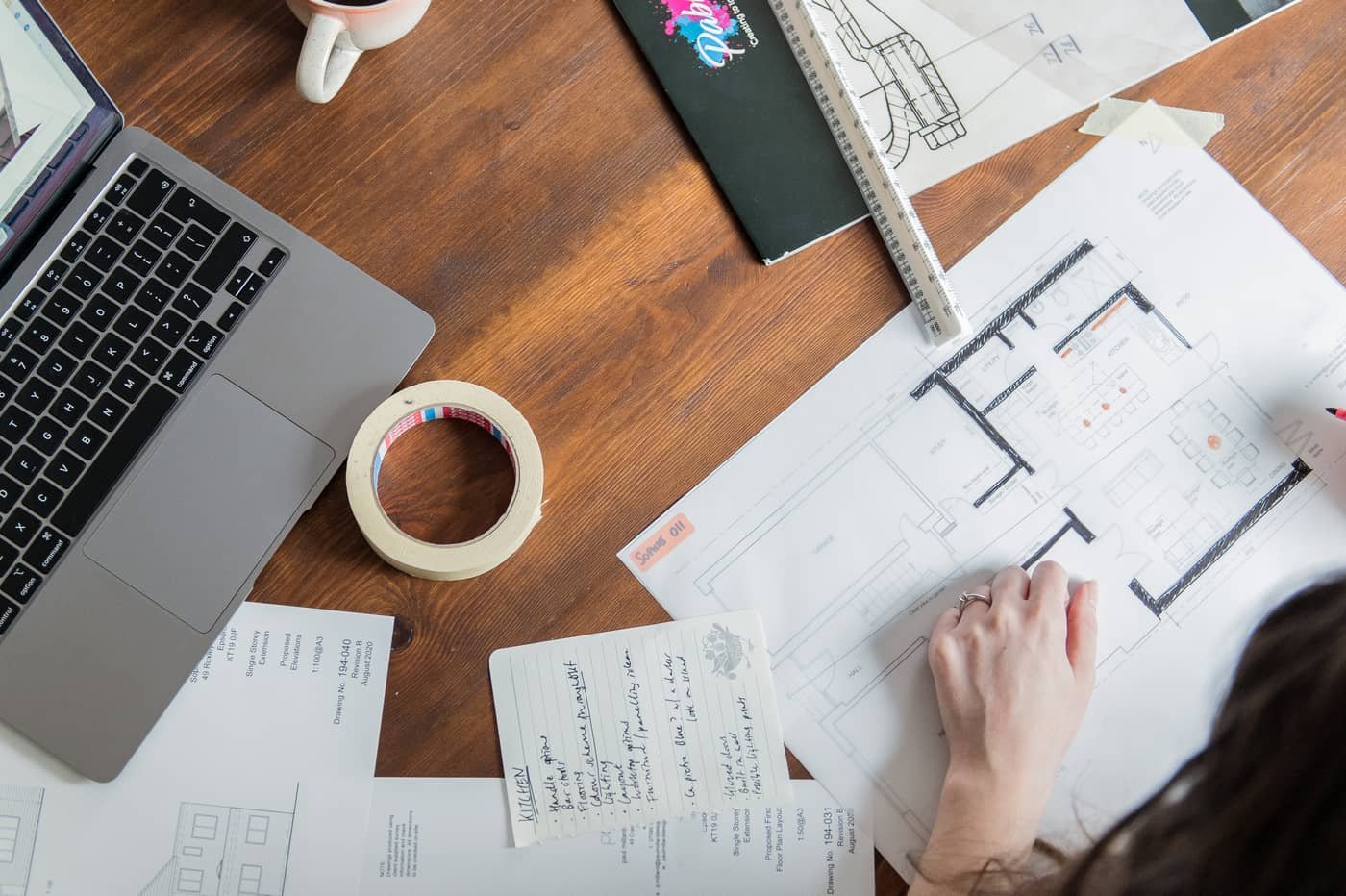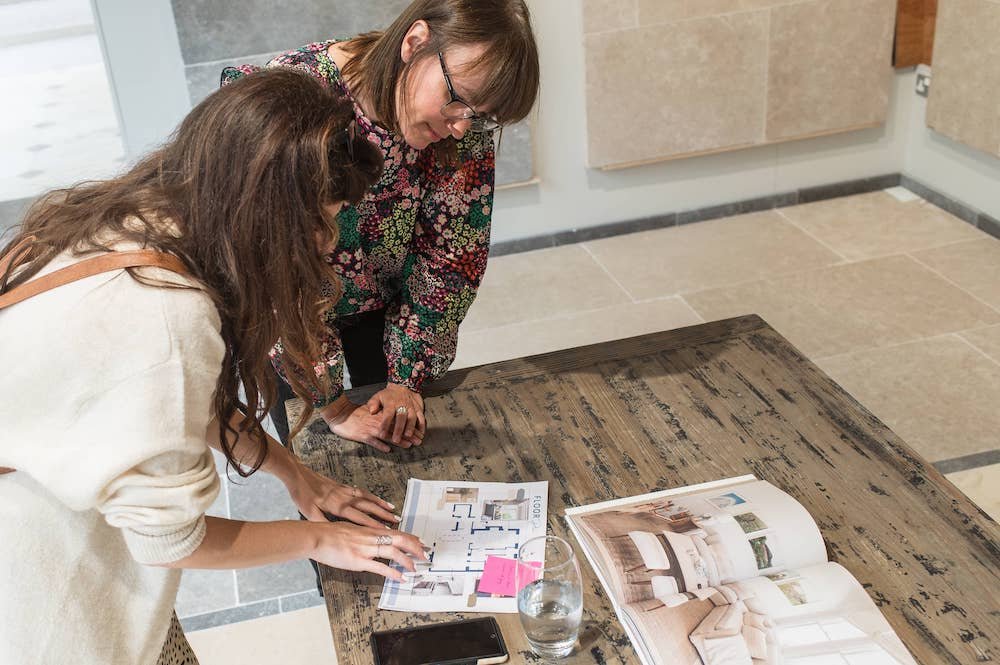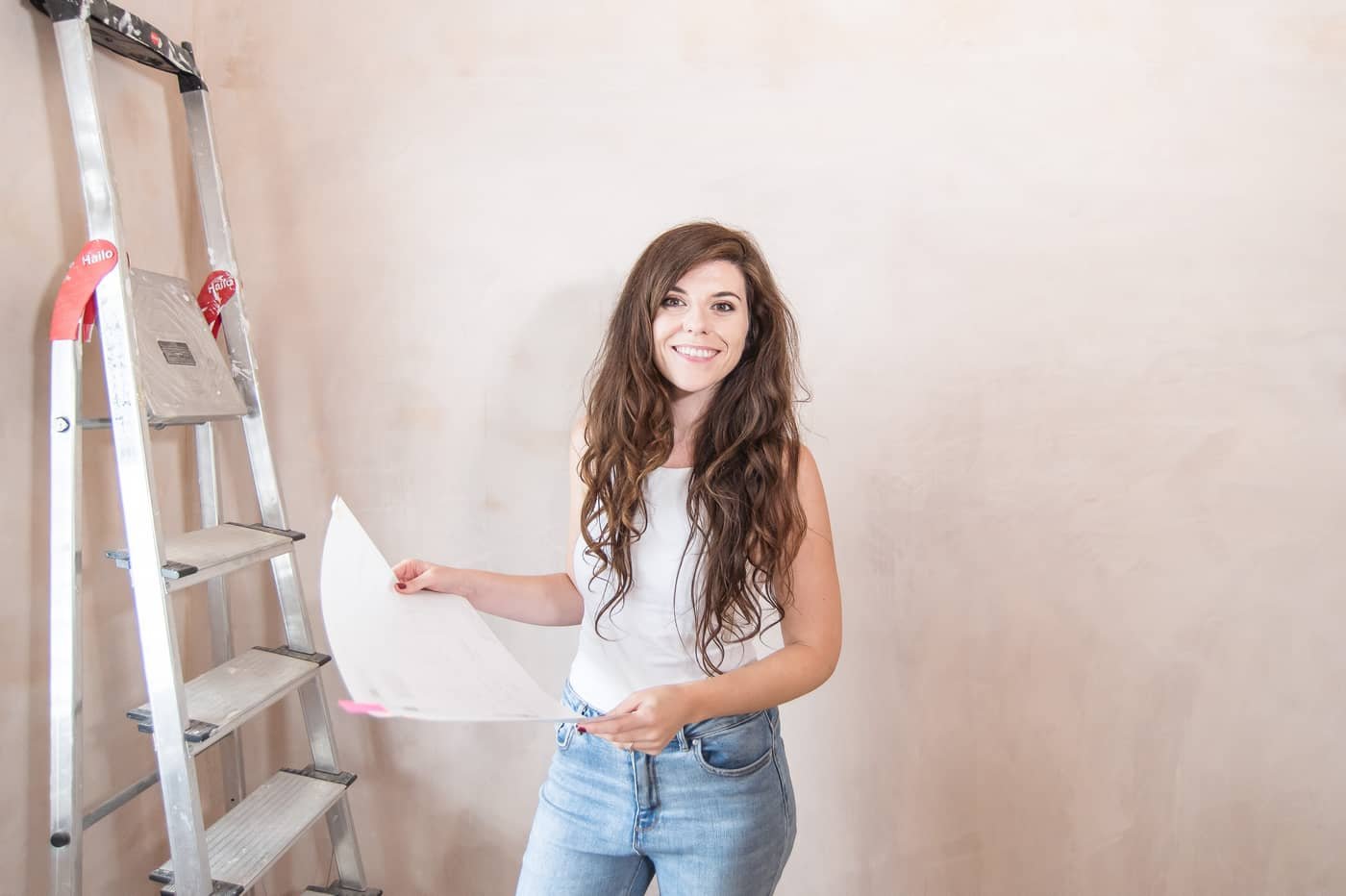How we're SAVING money in our current renovation project (planning phase)
OK, full confession 🙌🏻
Managing interior design projects, the business demands and general life plans (& all the curveballs they throw 😅) means that the little time I have for blog writing and filming needs to count! I want to make sure that everything I write or film for you is super useful to you and your renovation or home decoration planning.
Our amazing content guru Isobel has been a huge support in keeping us focused (everyone needs an Isobel in their lives 🙏🏻 )
Recently, Isobel sent a post out to our Reno Club members to ask…
What do you guys want to see more of?
What would help you on your renovation journey?
What kind of stuff do you love watching/reading on social media?
(Please email us your thoughts on these too!)
And one response that caught our eye was from a wonderful member, Melissa, who is renovating a beautiful terraced property currently.
Melissa asked:
Her request made me so motivated to share this post with you today!
You’ll know by now that the interior design work I do isn’t the multi million pound budget kind (in fact, I avoid projects like that 😅)
Whilst my clients definitely don’t have tiny budgets, they don’t have crazy big budgets either. They’re looking to mix affordable finishes like say, Dunelm lighting, or B&Q pine shelving with premium finishes like Corston handles and Mandarin Stone tiles.
Things don’t have to be expensive to be beautiful and there are so many ways you can bring costs in yet achieve a gorgeous renovation. I strongly believe this. That’s why I love to work with homeowners who love a bargain as much as they love a well designed home (like I do!)
With renovation costs being a big investment for people since the dawn of time, my day to day is constantly looking for creative ways to bring costs down while creating dream spaces.
So… I have just the post for you (and Melissa) today.
I want to show you some clever ways we’re saving money on a client project we’re working on currently. I want to show you some techniques and questions to ask yourself in case there are some quick wins for your project too.
About the current client project
If you haven’t heard about the current project we’re working on, you could start by watching the first 10 mins of this video for an introduction to the house and why I was called in to help (I have peppered pics of it throughout this post too). The property is next level! You’ll love it.
If there are no headphones nearby and you’d rather read… The project is this 4 bedroom, charming cottage that needs a full renovation.
Planning has gotten underway and I have more to share, but let me show you specific ways we’re bringing costs down during the planning phase of this renovation.
How we’re saving money on this project (during the planning phase)
We plan to salvage materials
When I start any client project, I take a measured survey to get to know the scale of the rooms and natural light closely.
I also use this time to look at the interior architecture of the existing spaces and audit them. I make a note of the condition of any coving, any nooks or openings, any existing fireplaces, surrounds, hearths, or built in furniture that can become a feature of the designs.
I’ve always felt that the existing features in your renovation property tell a story and bring character to your home – and in complete honesty, these features can be pretty pricey to replace if you get a bit trigger happy during a day of demolition. Things can be demolished really easily by accident so do what you can to preserve them - create a list of items and label everything up (with strong tape) that you want to save.
So if you haven’t already, it’s sensible to give your reno project an audit, assessing your existing features and build a plan for them, thinking outside the box.
In this client project we’re looking at several areas to salvage which will bring in costs (and improve the design!):
We’re keeping and redecorating all the interior doors which will save ££s. With a strip, sand and paint, or updated hardware, you’ll save a lot of money.
We plan to refurbish an existing fitted unit (pictured). Yes, we’ll be turning this stunning oak unit into a TV unit (yes, really!) saving money on materials, retaining charm and being good to the planet. Do you have any fitted furniture that you can update the doors on, or redesign?
We plan to make a feature of existing nooks… rather than plaster boarding over them. And think of how cute these shelves will be with a paint and a restyle.
We’re exploring ways to lift the design of the existing fireplace – by changing the tiles and painting the fire surround. You will save hundreds of pounds working with your existing opening, I promise.
2. We have Plan B (more affordable) designs on hand
Soon, the project will go out to tender and we’ll gather more accurate estimates for proposed structural changes, electrics, drainage, etc. but what we have factored into our plans, are ‘Plan B’ options that will bring costs in without compromising the overall design.
If quotes come back too high, there is wiggle room and ways to pull in the costs.
Examples of what we can do:
We can remove ‘nice-to-haves’ in the electrical plans like wired in ceiling speakers, we have a plan to factor freestanding speakers in elsewhere if this needs to happen
We can remove ‘nice-to-haves’ in the extension build, for example instead of us proceeding with a skylight, we’ll remove it from the plan and factor in an enhanced lighting plan instead
We even have backup layout plans that will achieve a fabulous layout and finish without any structural changes required in the event the clients can’t afford to proceed with any of the structural plans
3. We’re utilising trade discounts
When your renovation budgets are super tight you might bet thinking ‘there’s no way I can afford an interior designer’. But something to consider is what your overall costs for finishes will be and whether having access to their support and trade discounts could end up saving you money and achieving an excellent finish.
Even before our current project has gotten underway, we’ve saved over £500 in flooring and approximately £500 in hardware with my trade discounts which I pass directly onto the client.
It’s a win for them because they make a saving, it’s a win for me because we can use higher quality materials and finishes in the design.
4. We explored ways to minimise the number of kitchen units
Tread carefully with this one as you don’t want to be stuck for storage solutions – but also hear me out as it’s worth mulling over.
We all know that the larger your kitchen, the higher the price tag for cabinetry, worktops, extra lighting & more.
In the early stages of the project, I proposed a lot of layout options. One was to fit a large kitchen with quartz worktops, an island, a breakfast bar, all bespoke units and high end appliances.. I wanted to show the clients what could be achieved if they invested in the perfect kitchen as opposed to a large extension, which would allow their budget to be spread further (on interior design not structural) and achieve a high quality finish, minimising disruption.
Their budget can’t stretch to both the large bespoke kitchen and a large extension, so we simply reduced the size of the kitchen and the number of units required.
We halved the number of cabinets
Got rid of the breakfast bar but kept the island for storage, seating and wow factor
We chose to have no wall units, keeping the upper half of the kitchen light and spacious.
Overall this will half the cost of the kitchen fit.
OUR GROUND FLOOR LAYOUT FOR THE RENOVATION
As for storage? My client had the genius idea to knock through into an area of their hallway which was redundant space, building a stud wall to become a walk-in pantry with floor to ceiling shelves – a lot cheaper than kitchen cabinetry to build!
So, think about ways you can minimise your kitchen size and still have enough storage and worktop space. Could you even phase your kitchen costs by building out your base units, dressing the walls with panelling, and add wall units later on in your life when you need more storage?
If this is your home for life, and you know you want a bespoke kitchen, phasing your approach could make it more financially achievable.
5. We’re swerving high end kitchen suppliers and choosing local (this is saving ££s!)
You know the brands I’m referring to here, we all know them and adore them. But when you’re on a tight budget in your renovation (and even if you’re not!) opting for a bespoke kitchen fitted by an independent team will always be more affordable than those higher end kitchen suppliers – and you’re supporting local teams.
When I started working with my clients, they told me how much they wanted a Modern traditional, bespoke, in-frame kitchen. But they worried it wasn’t achievable within their budget.
I had news for them. The local joiners we’ve worked with in the past were much more affordable. A bespoke kitchen like the one needed here with our local joiner starts from £25,000, not £40,000+ like the higher end brands (where design compromises may take place with off the shelf solutions).
6. We’re itemising ‘Budget’ ‘Medium’ & ‘Premium’ interior design options to forecast spending
When I work with clients and students, I encourage them to gather costs for everything they know their budget needs to cover, as early as possible. Sometimes the interior design finishes get forgotten about in the early stages of budgeting a renovation, and most of the funds get eaten up by structural changes, unforeseen problems, and basic joinery requirements.
It’s important to provision all interior design finishes to prevent ending up with minimal funds leftover for the interior design. That’s what leads to a lacklustre finish.
With client projects, they’ve hired me to give them the best interior design finish possible and I try to help them spread their budget in a way that will achieve this vision.
A while ago Neil (the Excel whizz) created this spreadsheet that intelligently calculates total interior design costs by room, presenting 3 different design possibilities with varying degrees of design ideas that I’ve inputted for the clients.
OUR DESIGN BUDGET FOR THE RENOVATION
This allows us to easily compare interior design costs by idea and by room to understand where we can apply more affordable design solutions without compromising on the overall design of the property or the budget.
For most clients, their Ground Floor is where they want to ‘wow’. If budgets start to get tighter and tighter during construction due to unforeseen work, the First Floor is usually phased or finished more affordably and there might be some areas of the Ground Floor that requires more affordable items brought in. But usually the design of the Ground Floor is kept as planned. This spreadsheet offers the ability to price up how much the clients need to get every area of the property finished – allowing them to identify where to spend and save on the areas that matter, thus avoiding lacklustre results.
Soon we’ll be sharing this tool with our online course students for those of you who would like to manage your design budgets in the same way.
7. We’re swapping tiles for panelling on areas that don’t need to be water or splash protected
Your kitchen & bathroom will be the most costly projects in your renovation. And there are lots of clever ways to bring costs down without compromising on the design.
One specific route we’re taking in this project is using MDF panelling rather than tiles on walls that don’t require splash protection, but do need ‘finishing’.
For example:
Panelling around a WC or freestanding bath (not recommended around shower baths)
Panelling for your worktop splashback (painted in a scrubbable finish)
Mid range porcelain tiles usually come in at approx £50-60m2. Whereas panelling should be half that price. Of course, you could choose to paint walls instead of panelling, but if you’re looking to add visual interest and character to a room, panelling is a good route.
In summary – what should you do next?
So to wrap up my mammoth post (high five if you’re still reading 😅) if you want to save as much money as you can, try some of these methods:
Carefully audit your property’s existing features and think of creative ways to preserve them
Salvage and repurpose existing features which will be more affordable and retain character
Especially doors, fireplaces, coving, window sills
Create ‘Plan B’ layouts that reduces the scope while still delivering on your wants and needs
Consider joining one of our online courses to explore your feasibility and connect with other UK renovators
Weigh up the costs and benefits hiring an interior designer, and ensure you can access their trade discounts if you want to save money on higher end finishes
Analyse how you can reduce your kitchen scope without sacrificing on storage, worktop space or design
Bonus Tips:
If your budget is £25,000+ for a kitchen, start discussions with local kitchen companies offering bespoke kitchens and avoid the higher end brands (we love them, they have their place, but support local and you’ll make a saving)
Make sure you’re gathering costs for interior design finishes and calculate costs to finish every room
Join our online courses for tools and advice on how to spread your budget effectively
Weigh up more affordable wall coverings for areas that don’t have specific requirements but still need ‘finishing’
If this post has helped you make even one saving on your renovation, I’ll be so happy!
Remember we offer so much support to renovators and decorators through our online courses, so take a look and get started on your project with us:
How to Renovate a House – a step by step, proven framework that helps renovators control costs, save time & reduce stress
Home Design Lab – my interior design approach unlocked, showing students how to form design ideas with their budgets & bring a cohesive design to their plans












