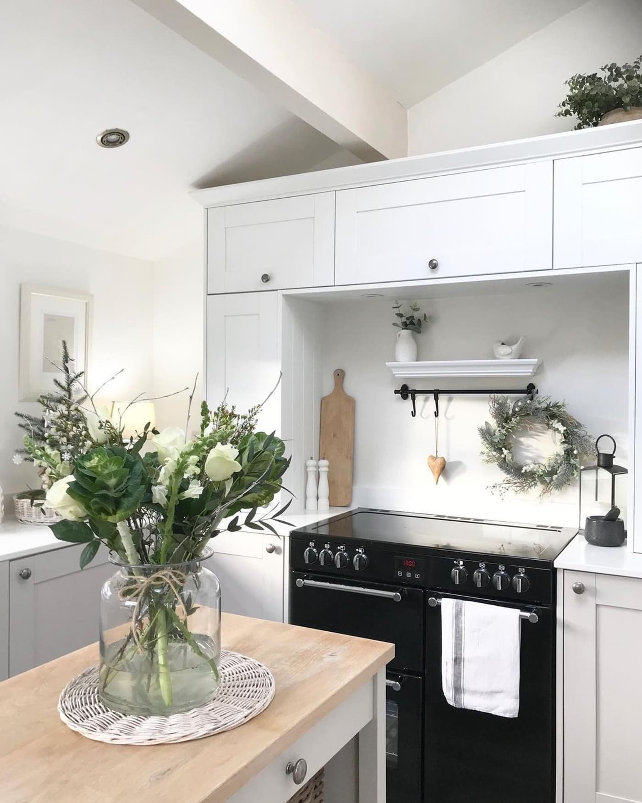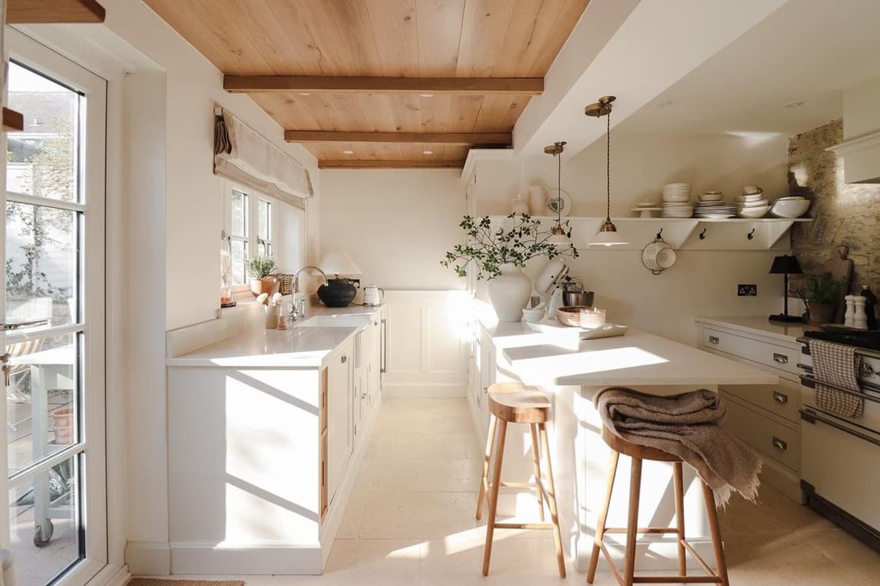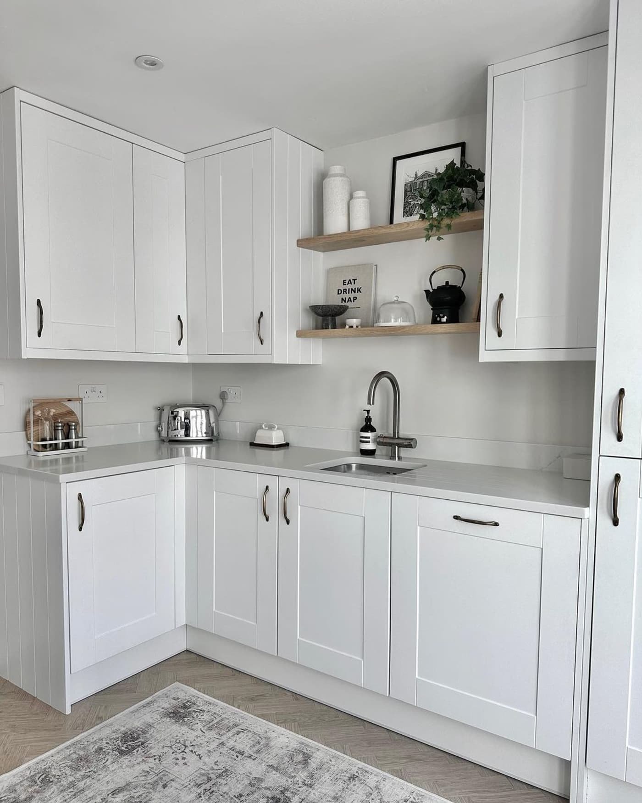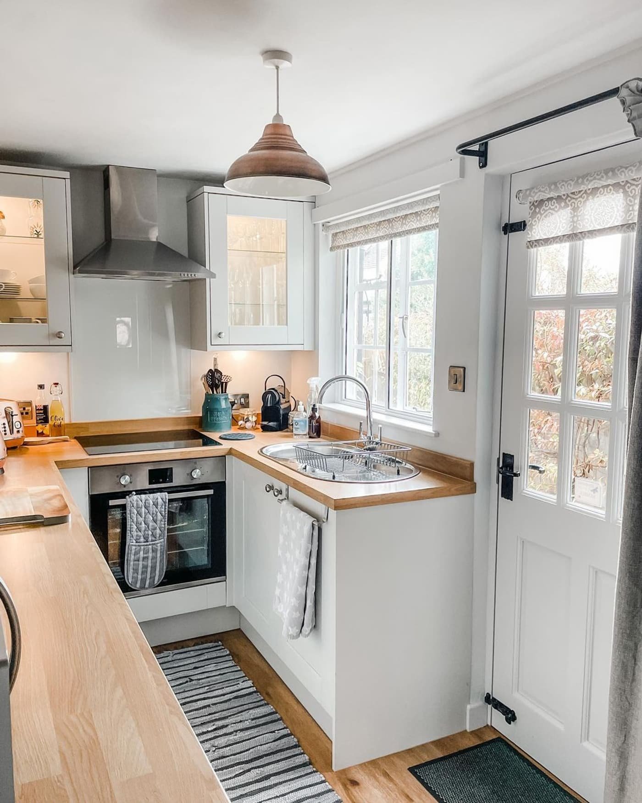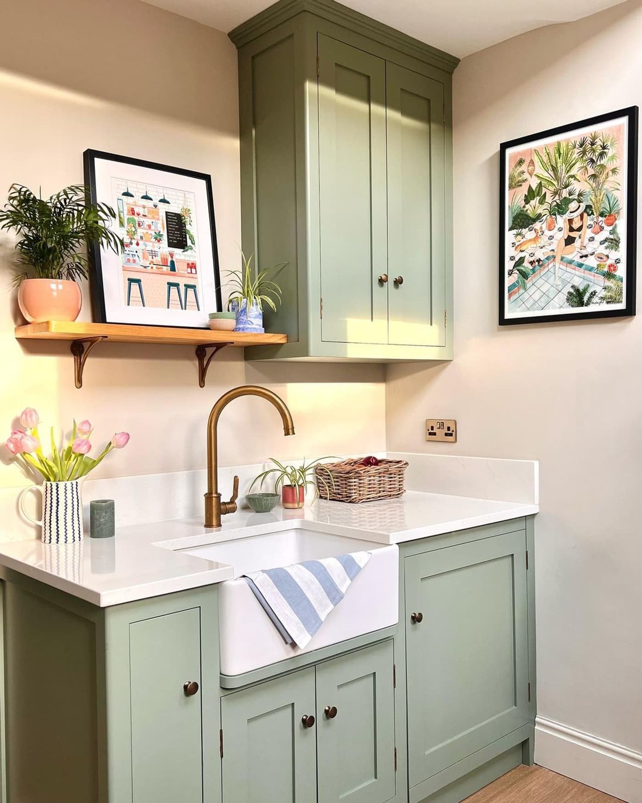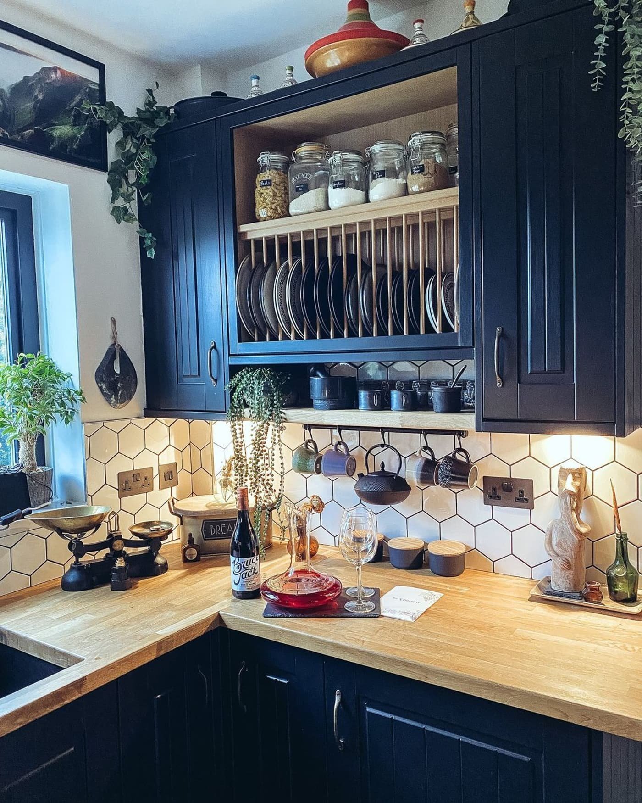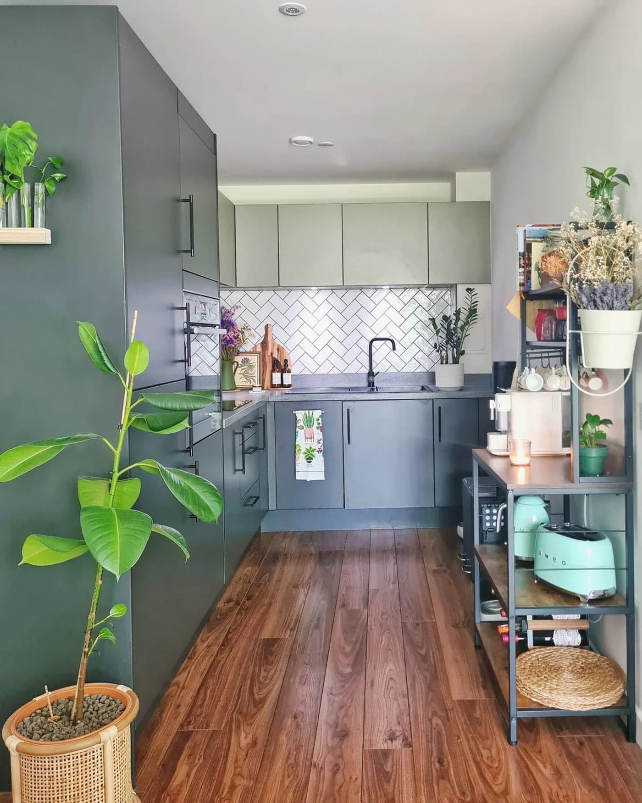10 small kitchen ideas
small kitchen ideas - IMAGE: @tobyshome
Got a small kitchen? Don’t worry, we’ve got the best ideas to help you make the most of every inch of your space. Not all homes have the luxury of a true country farmhouse kitchen and that’s absolutely okay.
Whether it’s inner city living or a small extension or even a conversion that means you’re strapped for space, there are genius ways to work around it and create a kitchen with everything you need and more.
We love a nifty space saving idea and these ones look gorgeous too, ideal for any of you planning a kitchen and keen to optimise every inch of the layout.
After all, the kitchen is one of the most important parts of any home renovation so we’re here to help you turn yours into something special, no matter how small. Let’s get those DIY juices flowing! And if this tickles your inner kitchen geek then you’ll love our step-by-step guide to making your dream kitchen!
idea for kitchen island in a small kitchen - IMAGE: @home_at_ivy_corner
1. Even smaller kitchens can have the big-kitchen-features
We love a range cooker and a kitchen island as much as the next homemaker but we tend to assume they’re out of the question with a smaller kitchen. Luckily, this is absolutely not the case.
This small kitchen really nails the layout to incorporate a well-sized range cooker at the broader end, taking care of the major cooking functionality.
They’ve also found a narrow kitchen island which works so well in two ways. Firstly, it provides crucial surface and storage space. But, not only this, the island in the middle ties the whole small kitchen together in the way it is used so it works so well in the day-to-day.
idea for a clever Small kitchen layout - IMAGE: @tobyshome
2. Be creative with your cabinet layout
If there’s any home that absolutely nails how to work with a small space, it’s this lovely home. With a slightly unusual room shape to work with, they’ve been really clever with how the cabinets are laid out so they maximise getting the most workspace with what they’ve got.
With a peninsula in the middle, mixed storage in the floor cabinets and some open shelving on the spare wall, this kitchen just goes to show what you can do when you get inventive with your layout and design.
Such a gorgeous example.
open shelving idea in a small kitchen - IMAGE: @homesick.vic
3. Maximise cupboard space without it feeling cramped
It makes sense that if you only have quite a small space for your kitchen, you’re going to want to maximise how much storage you have. This means being clever with the placement of the wall cabinets you choose.
We find that corner cabinets can fit so much in them but don’t look too overbearing from the outside. Consider breaking up the cabinets with some nifty open shelving like in this gorgeous kitchen.
It’s still practical but keeps the overall look balanced rather than cramped.
Small kitchen island idea - IMAGE: Searle & Taylor
4. An island is still possible in a smaller kitchen
We’re big fans of dreaming big, even if you only have a small space to work with. This clever kitchen uses just one small section of wall cabinets and focuses the rest on a compact but still very well sized island.
Overall, it takes up only a small amount of floor space but, due to the open layout with the island, it feels an awful lot bigger than it actually is.
All in all, you’re maximising counter and cupboard space while taking up as little floor space as possible.
Large window idea in a small kitchen - IMAGE: @_home_atno5
5. Bring in the light through a large window
Almost all kitchens have an external wall and we see that as a massive opportunity. Even with the tiniest kitchen, ample natural light can make the world of difference.
Natural sunlight is dynamic, it fills corners and hidden spaces in ways artificial lighting cannot which makes a room both look and feel bigger.
Just look at the beautiful kitchen pictured here, it’s a vision of open, airy light and this is one simple trick you can use no matter your kitchen size or layout.
Stuck trying to figure out your own small kitchen?
Introducing our one-stop-shop essential home design course.
You’ll learn everything you need to know in 30 easy days. It’s invaluable!
Glass cabinets in a small kitchen - IMAGE: @charliescottageludlow
6. Glass cabinet fronts look so good
If you’re stuck for spare room in your small kitchen, you’re going to want to find nifty ways to balance maximum storage with keeping as much open as possible so it doesn’t feel cramped.
One simple idea to get the best of both worlds is choosing glass cabinet fronts on your wall units. You get the full storage space inside but keep what is at head height feeling airy and open.
If you have some fancy crockery or glassware to show off then installing interior downlights really completes this idea.
Creative storage idea in a small kitchen - IMAGE: @the_interior_lens
8. Be creative in making the most of every spare bit of space
Although we can only see a small section here, this little section of cabinets really goes to show just what you can make of a small corner with limited wall space to work with.
One of our favourite things about this kind of setup is the unimposing wall cabinet which works so well with the floor cabinets but leaving the corner feeling open. A clever wall shelf is the perfect opportunity for styling and maintains a nice balance.
Be careful not to overwhelm a smaller kitchen when cramming cabinets in wherever possible.
Idea for storage in a small kitchen - IMAGE: @sheffieldsemi1930s
9. Be smart with your storage
We love a nifty storage idea in any room but especially much so when it comes to kitchen storage.
Pictured here, you’ll see a heritage-inspired vertical dining plate rack, cleverly incorporated into the wall cabinets. Similarly to some of the other ideas in this post, we believe that the key to small kitchens comes in the balance of maximising storage but not making the room feel cramped.
This built-in plate rack does exactly what, providing space-aware storage for your dinner plates but at the same time keeps the wall space feeling less weighed down and also visually interesting.
Freestanding units idea in a small kitchen - IMAGE: @small.space.decor
10. Work with freestanding units to keep your kitchen open
Even smaller kitchens have so much potential to work with and this kitchen really demonstrates that.
You can see that the homeowner has really made the most of her kitchen layout with cabinets in an L-shape across two walls, such a smart move. To further maximise the functional space, she uses a freestanding unit to provide that extra bit of surface space and some open storage both above and below.
This gives a healthy fresh dose of kitchen space but also keeps the layout open so it’s not too busy. What a great cost-effective idea!
Need help with your small kitchen?
Let our Home Design Lab work for you! Our online course will help you transform your home in only 30 days!


