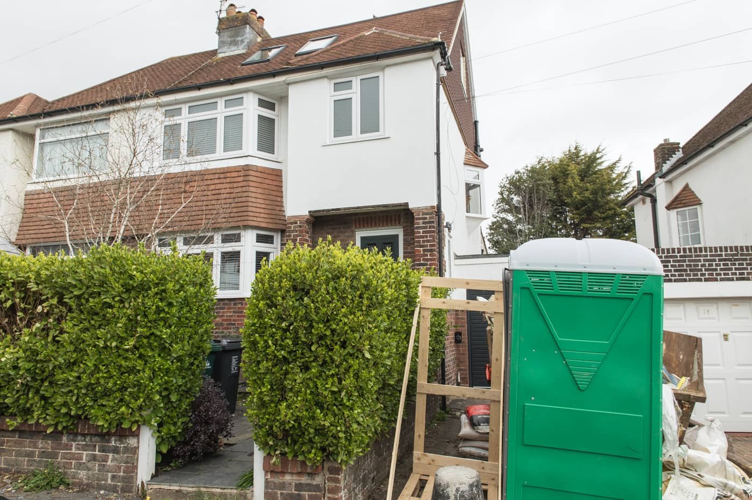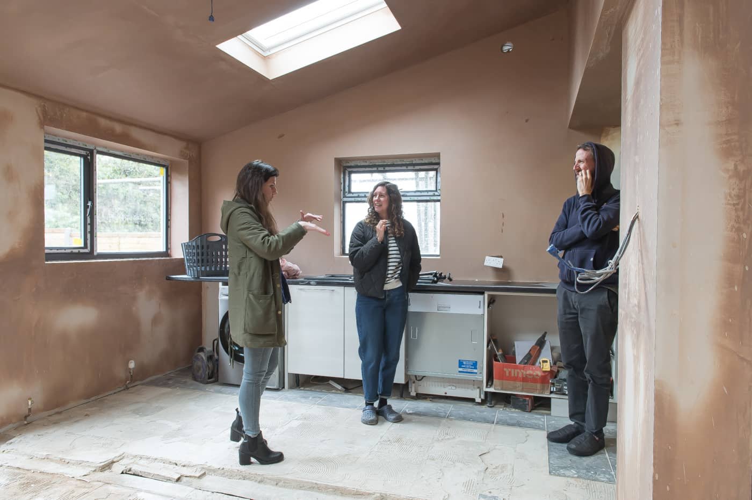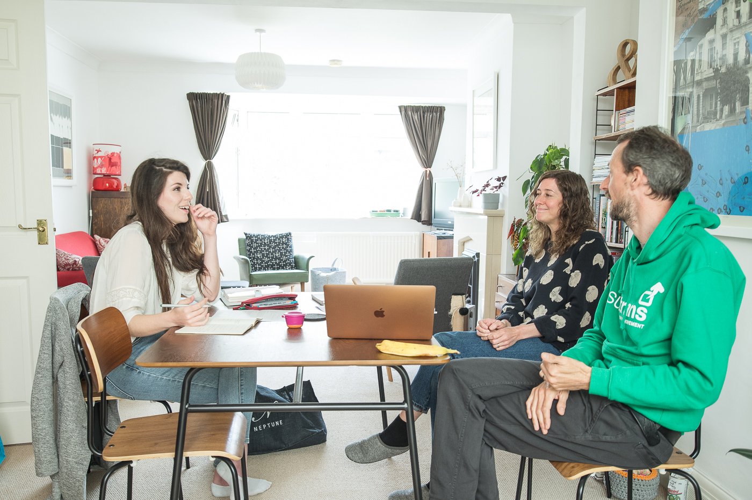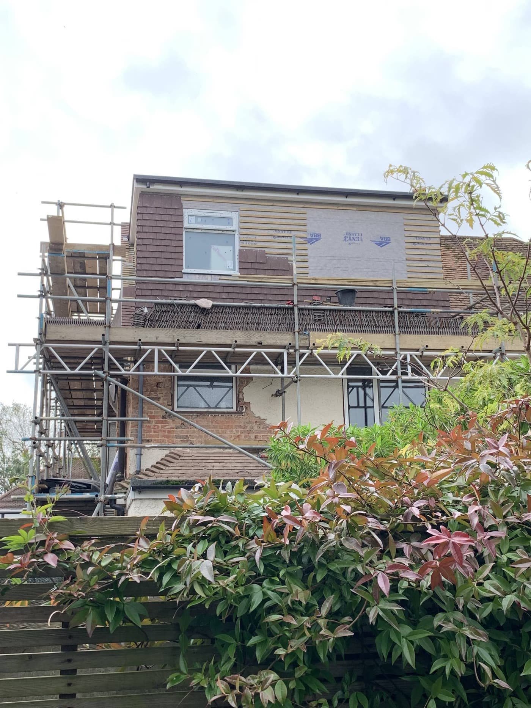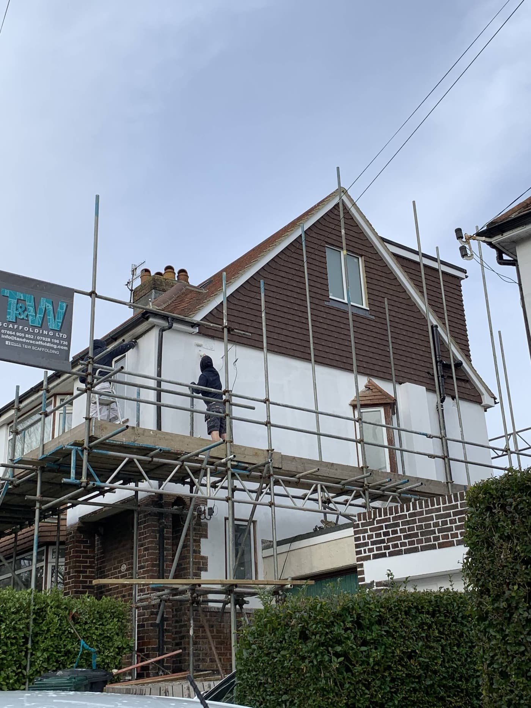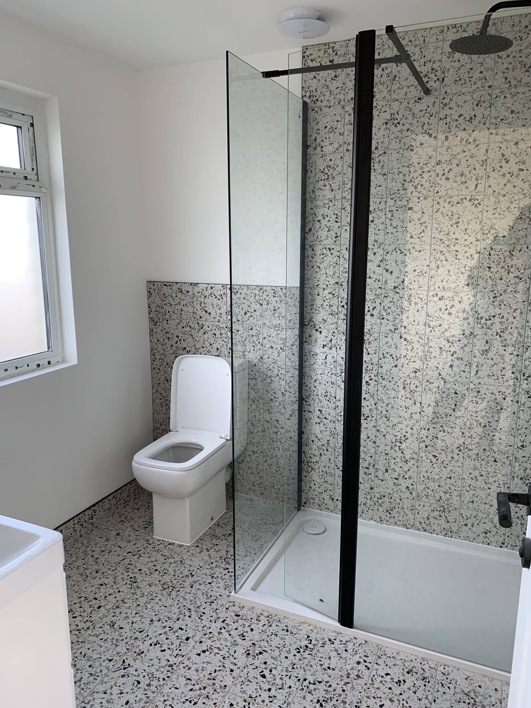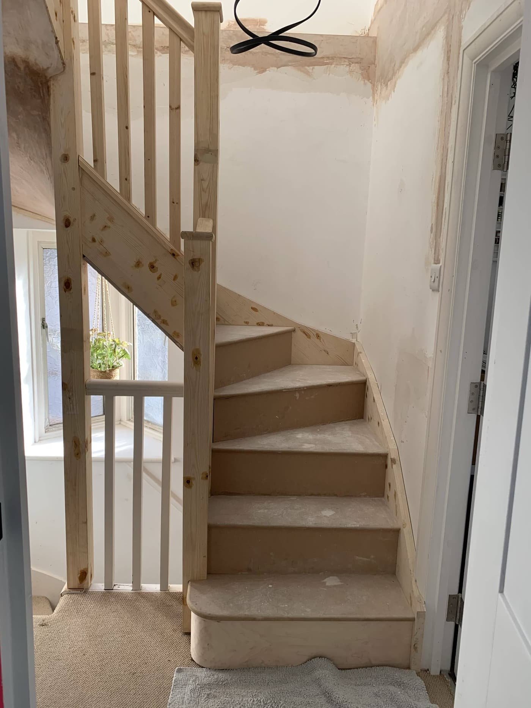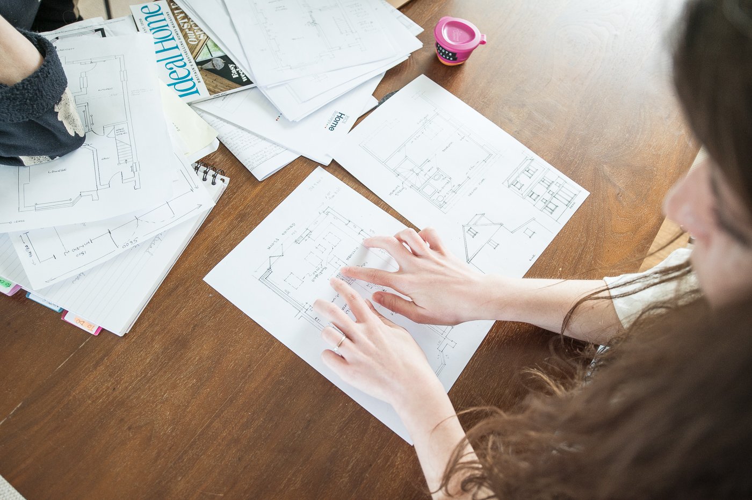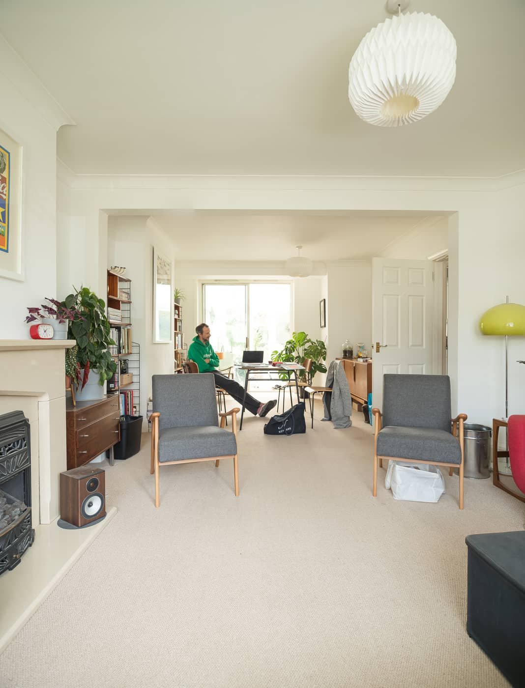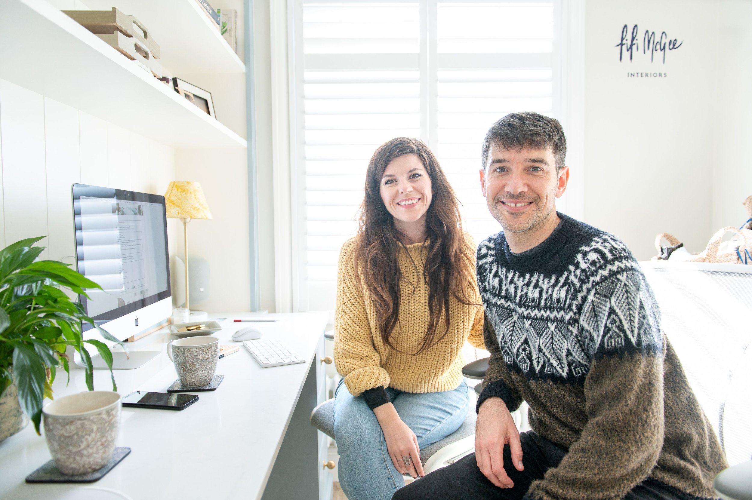Jen & Stu’s stunning 1930s semi-detached loft conversion from start to finish – wow!
Jen & stu’s loft conversion
Today we’re joined by our students, Jen & Stu who are renovating their 1930s semi in Hove! The pair joined our community just after purchasing their home and worked with Fi 1-on-1 for some extra guidance on their kitchen extension (which is shaping up beautifully!)
Today we’re showing you EXACTLY how they’ve transformed their loft space into a stunning master bedroom with en suite, on a pretty tight budget! Let’s get started…
Introduce yourselves :) What do you do, how long have you been together, who do you live with?
Hi! We’re long-term partners Jen & Stu, and we live with our daughter and cat. Stu works for a sustainable transport charity and Jen works in the museum sector as a Commercial Manager.
Introduce us to your house – era, size, location, why you chose it, how much were you willing to spend renovating it
Our house is a 1930s semi in Hove. We bought it in 2021 amid the pandemic. Lockdown made us long for a bigger garden and more space and when the government introduced the stamp duty holiday to stop the housing market drying up, we got our Victorian Terraced house in Hove valued straight away and started looking!
Jen & Stu’s property mid-renovation
We had been in our old house for 10 years and had good friends and our daughter’s school nearby so we didn’t want to move too far away but we were extremely lucky to have made enough money on the house that we didn’t have to look too far.
We narrowed our search down to a specific location and found this house. It had good bones and a lovely mature garden but needed a huge update. It was a standard two-and-a-half bed, one bathroom, a large living area and a small galley kitchen with an old conservatory bolted on the side. It also had a garage and driveway which felt terribly grown up! We could see the potential immediately and knew we could make it what we wanted.
Discussing plans on site
Having looked at a fair few properties by that point meant we knew it was on for a good price, and with the money we had made on our Victorian terrace we could see that we could update it and add a loft conversion and a kitchen extension.
Our renovation budget was £100k with a £15k contingency.
Jen & Stu also completed a rear extension too – more details to come when the interior design is complete. It’s shaping up to be a stunning space!
Was it difficult to find the right renovation property? What tips would you give people across the UK looking now?
We weren’t actually looking for a renovation project specifically, but when we saw it, we realised we could turn it into something we weren't able to find on the market.
Be prepared to look in the areas you hadn’t originally considered to give yourself more capital. We only had to move a 15-minute walk away from our original neighbourhood. Although we might not have the amenities right on our doorstep that we used to have, we have gained so much more in terms of space and quality of home life.
Chatting to Jen & stu about their home renovation before the work began
Tell us all your vision for the property and your lives together
A loft conversion with ensuite was a must, to give us more space as a family – a new carpet on the stairs and landings, new fire doors throughout, a kitchen/diner extension, new windows, new boiler and new exterior render. New garden fencing and removal of an asbestos-ridden garden shed.
You joined our online course, at what stage were you at when you joined and why did you join?
We had just moved in and hadn't done a thing. We were watching ALL the home reno shows and googling 1930s renovation and Fifi McGee popped up! The story of your 1930s renovation led us to your website. We joined because we were overwhelmed and didn't know where to start and the renovation course helped us tremendously. We were so worried we would overspend. We only had the money from the sale and nothing else. With us both working for charities, we don't earn enough to save up so the pressure to spend it well was huge.
Tell us about how you phased your project. Any tips for other renovators?
We knew we would be living in the property while we did the renovations so we decided to do the loft first because we realised that the extra room and bathroom would give us much-needed space and a calm retreat when the kitchen extension got underway. The loft would also give us a spare bedroom which would be invaluable as storage space for everything from the kitchen. There is also something nice about starting at the top and working your way down. The stair carpets got ruined and the paintwork on the stairs and hallway got really scratched.
Had we done the kitchen first, the plastering in the stairwell and builders coming in and out and using the garden would have made a total mess of a new kitchen and flooring. It would have made the project so much more stressful. Our carpenter did a lot of his work out in the garden so was in and out the whole time.
Think REALLY carefully about the practicalities of where the builders will spend their time and access. No matter how great your builders are, they WILL make a mess. Every. Single. Day.
Don’t be tempted to do any cosmetic work on your house until you have done the building bit first.
We’ll do a follow up post on your extension when it’s completed, but tell us more about the loft conversion…
Firstly, how much did your loft conversion and en suite cost?
£55k - (£49k on the loft and £6k on the ensuite)
Jen & stu’s loft conversion
What route did you take for the build and how did this work out?
We took a very traditional route which was to hire a general contractor, we got three quotes and went for the middle one. We used the contractor’s architect for project fluency.
What date did you start the loft conversion and when did you expect to complete it? What date did you finish it?
We started in October, literally a year to the date that we first viewed the property! The builder said it would be a six-week build (which it was) and then a few more weeks to do the ensuite, paint, flooring and furnish. We would have been in the week before Christmas but Stu got covid! It meant he was able to isolate in the loft though, while our daughter and I had the rest of the house to live in.
How did you use our online courses to help you with your renovation? (i.e design, budgeting, exchanging advice in the community etc)
We got huge value from it! We went through it stage by stage and it made us have conversations in advance of the building work and nail down what we wanted and also what we didn’t want. It also helped us make practical decisions about space and made us look a the project as a whole.
We used the budgeting spreadsheet to make sure we didn't miss anything and that we had our main costs covered. We read a lot of advice that was discussed in the online community which enabled us to make some key decisions. Fi’s design guidance within the course, and then working with her 1-on-1 to put together initial designs for our kitchen extension really helped us get a feel for what we could achieve and were a solid base to get excited about and creative with.
What surprised you about taking on this loft conversion project?
The speed in which the build phase went up and how the finishing touches took just as long. But also the difference it made to the rest of the house. The house felt bigger even though it wasn't a visual space on the same floor. The sense of another floor above our heads gave the feeling of the house being a bit more grown-up or complete.
Loft conversion en suite
What type of loft conversion did you choose? i.e hip to gable. Did you consider other construction methods and what informed your choice?
Hip to gable was the only choice we had if we wanted the square footage and head height (Stuart is over six foot).
Jen & stu’s loft conversion
How did you approach planning your loft conversion layout and did you have any challenges here? (bed positioning, wardrobe storage, en suite layout, window positioning)
The length of the bed had to be considered as its by the door opening. We changed the way the door to the en-suite opened to make the most of the space.
What building materials/suppliers do you recommend for others doing a 1930s loft conversion like yours?
Due to Stuart being a light sleeper, we had soundproofing plasterboard and a higher grade Velux to prevent as much sound as possible. They don't eliminate all sound, but we believe it has made it more usable with the rain and seagulls!
We re-used as many of the tiles that were removed from the back of the old roof as possible, using them on front so they matched the rest and the houses on the street and then had new ones put on the rear.
What are your main tips for finding, selecting and working with contractors?
Get at least three quotes and go with the builder you can afford and get on best with. Developing a relationship is key to the project going well. The last thing you need to happen is a falling out as it could have major effects on the project. We got on so well with our builder, that we got him to come back and do the downstairs extension.
Planning with Jen & Stu
What was your biggest challenge during your loft conversion that other renovators need to be prepared for?
I think our biggest challenge was the realisation that we couldn't afford everything we wanted and had to compromise quite a bit. The online course exercises and tools helped us re-evaluate and come to terms with financial restrictions early on, which gave us an enhanced design in the long run.
What kept you sane during the work? Any tips renovating with children/pets?
With the loft conversion, three quarters of the work is done before they actually knock through for the stairwell so there was far less intrusion to worry about than we expected. We did similar for the extension by building a temporary internal wall. This kept our house feeling separated from the building work.
Phasing the renovation work helps manage the dust and stress
Doing the loft first enabled our cat to go up there while the downstairs was being done. It was his safe space well away from the building work. So I would recommend this for anyone doing a loft and downstairs extension.
We also didn’t do the loft and the kitchen at the same time despite the temptation to get it done and over with. We saw a friend do it and they literally had one room in which to sleep and cook in and nearly went mad so we left a year in between to enjoy what we had done, do some other smaller jobs and plan for the kitchen.
Did you do any work yourselves? (and also did you regret any work you did yourselves?)
We did the painting. It saved us a couple of grand and although there were points where we just wanted it done so we could live in it, we were glad to have saved the money looking back now. Fi & Neil have since launched a painting course for renovators to help them get skilled up and achieve the finest result they can while saving on decorator’s fees which is worth a look. The colours you choose and the application is the cherry on the cake and finishes the whole space beautifully.
What are the first steps you recommend to a newbie renovator to start their projects?
Get a really good idea of how far your budget can actually go. The How to Renovate a House Online Course will help you with this – plus how to make savings during your projects. The builders' costs are not the whole costs. Paint, tiles, en-suites and furnishings all add up, especially if you want it to look really special.
Also, don’t expect any quotes to be the same when you come to actually getting it done. The longer you wait the more likely the final cost could be more than you budgeted for.
Because I know so many people will be inspired by the designs, could you share the paint colours, brands and finishes you chose in your bedroom and bathroom?
I have a friend who used to work at Farrow and Ball and is now an independent colour consultant so we invested in a session with her and she put together a really interesting palette of F&B colours for us. When you are doing this sort of work on a house it is literally like having a blank canvas and the choice is overwhelming. Our last couple of houses have just had white walls as we have a lot of colourful artwork but we wanted to embrace colour in this house. This 1930s house has great bones but no redeeming features, so we thought injecting some colour would make it more interesting.
Some of the colours she introduced us to we would never have thought of ourselves but our inspiration was the garden with greens, terracotta and some pops of colour. Although we didn’t completely stick to her suggestions, it gave us a great starting point and those colour charts came with me everywhere! They really helped us narrow down our tile choice for the ensuite which in turn informed the final colour choices in the bedroom. We loved terrazzo tiles and found a couple that we thought could work. At that point, we had two or three mood boards on the go with different paint colours but in the end, the decision was made when the tiles we wanted from Topps Tiles couldn't get to us in time so we went with the ones from Porcelain Superstore called Arlo Light and our final colour scheme came together.
In the bedroom, we used Farrow and Ball Fox Red (archive colour) on the back wall and Setting Plaster on the walls and woodwork. Our colour consultant suggested we used it over the ceiling too and the skirting boards, which makes the ceiling height seem higher. In the ensuite, we chose Green Smoke and Setting Plaster to go with the terrazzo tiles which cover the floor and a lot of the walls. The taps, shower and radiator are in matt black. It’s so tempting in a small space to go for a light colour in the hope that it will make it feel bigger but actually we realised that’s where you can have the most fun! Green Smoke is such a beautiful intense colour I love to look at it every day.
Are you planning a loft conversion or property renovation and looking for help to get it right?
We’d love to help you design your dream home, within your budget, with no regrets.
We’re passionate about helping first-time renovators like Jen & Stu tackle their renovation projects in the correct order and in an organised way so that ultimately you make the most of your home, your budget and enhance your life when your renovation is finished.
How to start:
Get access to our free email series Survivor’s Guide to Renovating
Join the How to Renovate a House online course + Reno Club community to make a head-start on planning your renovation.
Connect with hundreds of other first-time renovators controlling costs, saving time & reducing stress.




