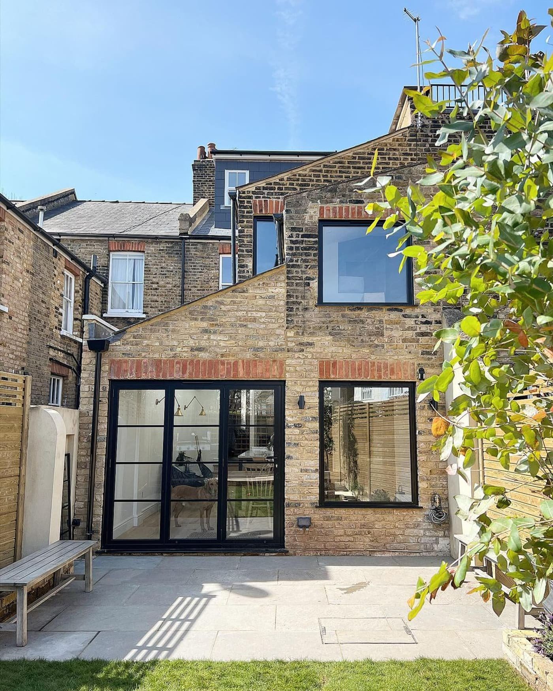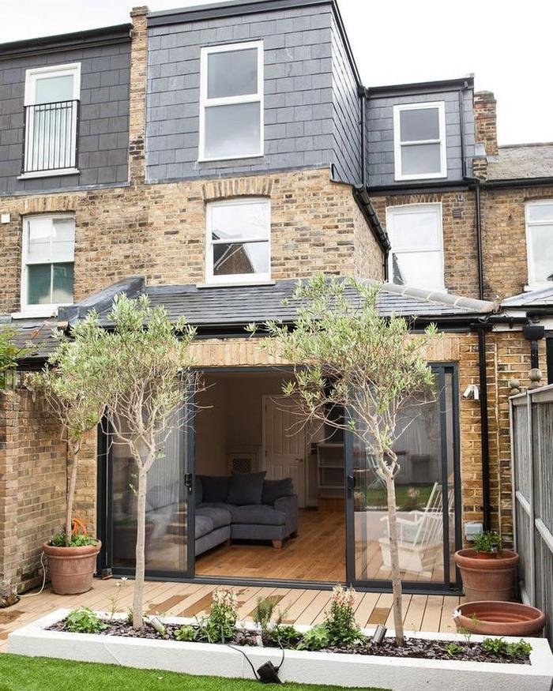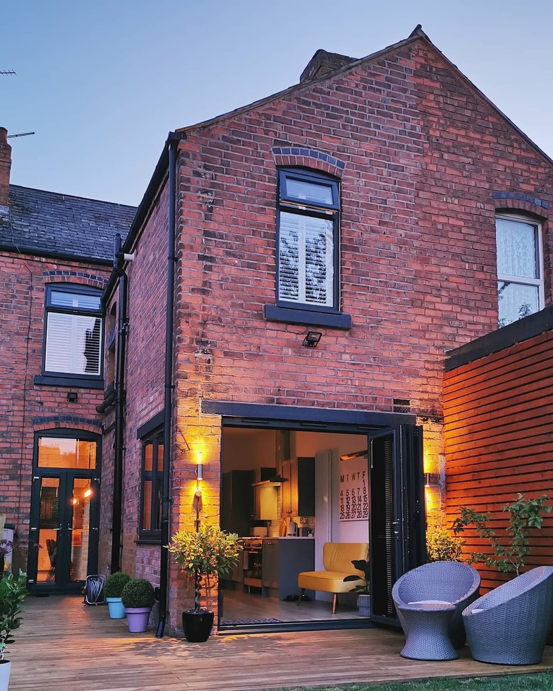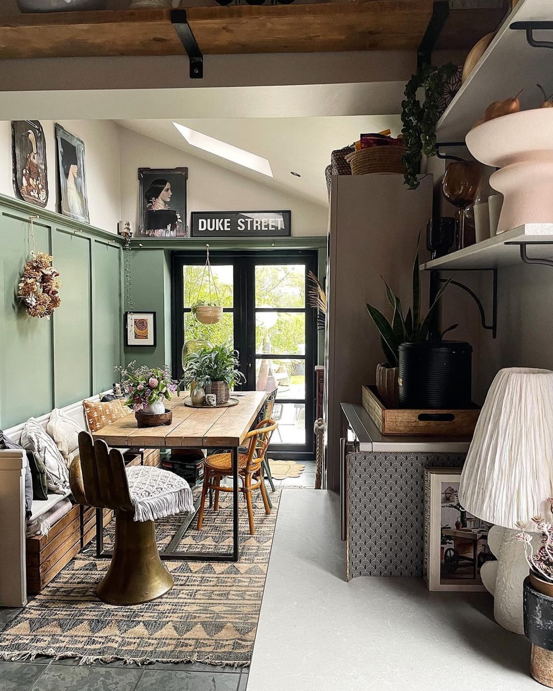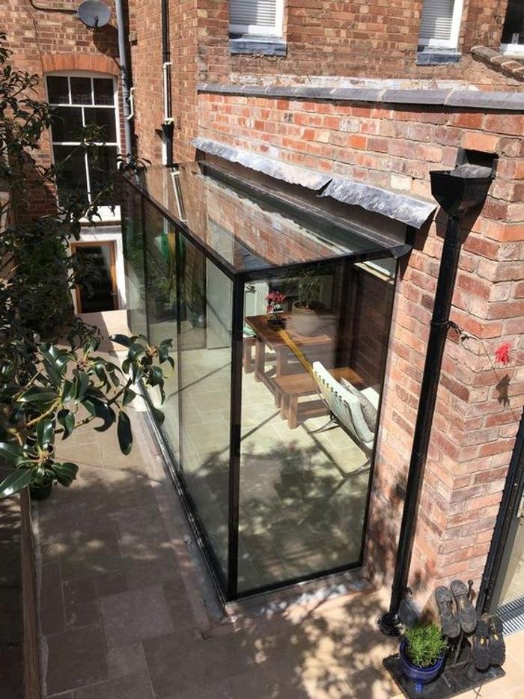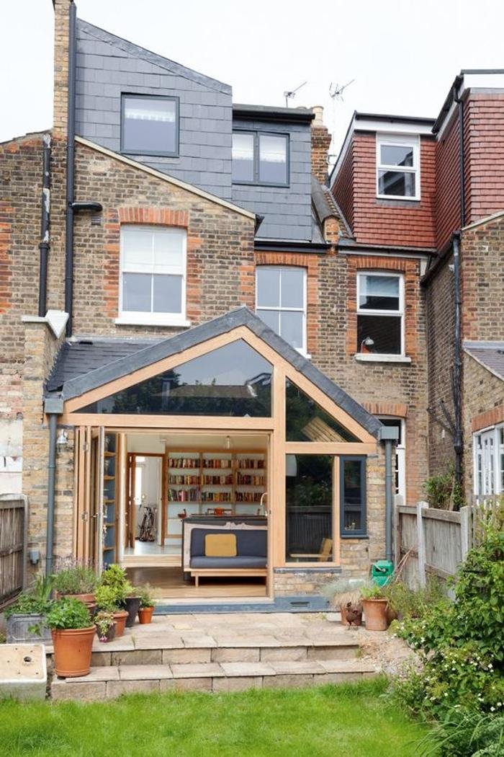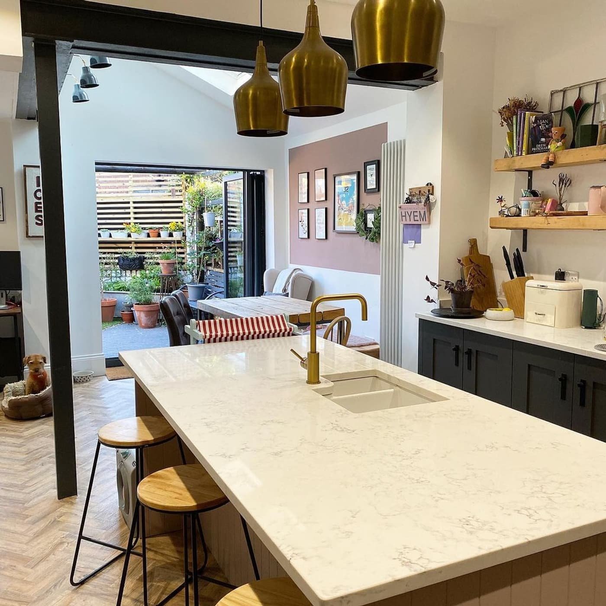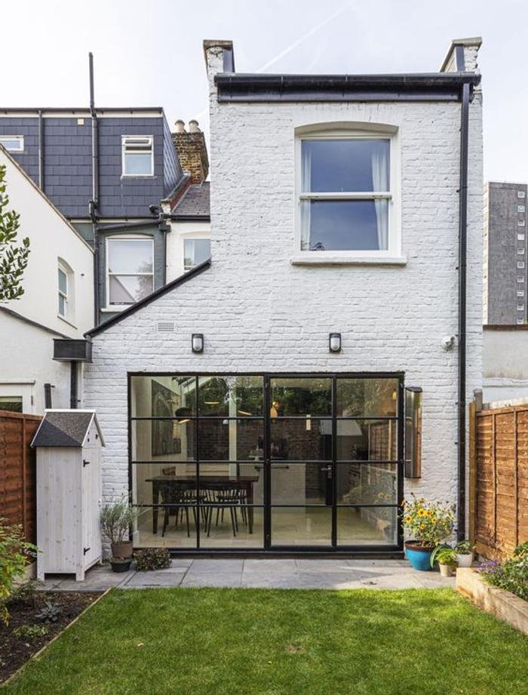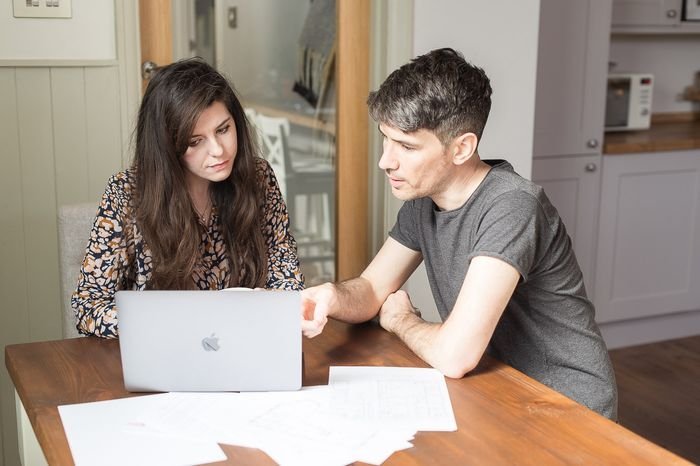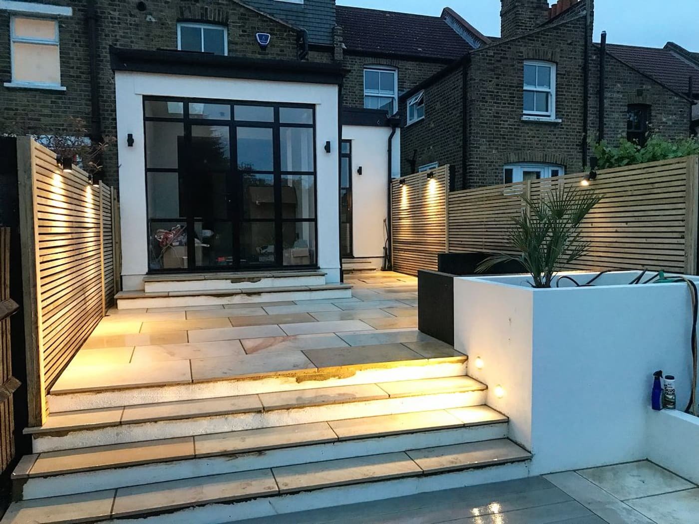10 Stunning Small terraced house extension ideas
Small terraced house extension ideas - image: @thelittleterracedhouse
When it comes to house extensions, small terraces seem to be the most popular and benefit the most. When you think about it, you’re usually fairly limited in terms of making any great structural changes with a simple two-up two-down and they can be pretty cosy inside. So, an extension can make the world of difference in terms of extra space and in adding something stunning design-wise too.
In this post, we celebrate the humble small terrace and show you 10 stellar examples of just what you could do with yours to inspire a house extension on your own property. Plus, remember to read up on the steps to renovate a house before you start a job like this.
Read on for 10 smashing small terrace extensions…
Small terrace side extension idea - image: @thelittleterracedhouse
1. Use a side return to blend into your existing home
If you’re after creating something beautifully seamless to make it look as though your extension was built alongside the rest of your terraced home then a small side return could be just the ticket.
This beautiful home has embraced a small-scale side return in matching brick shades to then open up the interior into an open-plan layout.
Overall, this is a timeless and genius idea to showcase the best of a terraced layout with modern architectural details.
Side and rear small terraced extension idea - image: @nuprojects.co
2. Wrapped L-shape side and rear extension matched with the house
With the classic L-shape just mentioned, you might be able to extend a little to the rear as well.
This entirely relies on the limits of your planning permission depending on how far the rear wall sits from the rear boundary of the property but working with a good architect will answer your questions around this.
Even a few feet to the side and rear can make a massive impact. We love how intelligently this terraced extension has been created to suit the existing home!
Refreshed small terrace extension idea - @victorianterrace120
3. Elevate the classic rear terraced extension
When it comes to extension possibilities with a Victorian property, you tend to find that the other properties in your row have all done the same things.
It’s not for lack of creativity, but with tight planning permission limitations, there’s only so much you can do with where you can build and the size of your extension. Sometimes, it pays to elevate what you have rather than try to reinvent the wheel.
This gorgeous home really stands out with dark window frames and a slick new patio to tie the rear section together.
Dining room idea for a small terrace - image: @theresa_gromski
4. Create a social dining area
Although you may have a smallish area with your terrace extension, you can create a space which will bring so many great memories in your home. We love this social dining area.
It takes up barely any room but there’s so much you can do to enjoy your time in it. Keep it bright with skylights and fill the area with energy with the use of some key soft furnishings and a curated colour scheme.
This kind of setup is also idea as it makes narrow use of a narrow small terrace extension, what a perfect match.
Idea for an architectural statement in a small terrace - image: (Architect: @justanotherarch Renovator: @walthamstowreno)
5. Create a unique architectural extension
If you really want to do something special with a small terrace extension project, consider doing something creative with your architectural design.
Bear in mind, it really doesn’t have to require a huge budget to work with this idea on your own home, just a tasteful eye for the right brickwork or tiling.
In terms of value, you should only require a tiny bit more in budget but the finished extension looks super expensive and makes for a distinctive feature if you’re looking to sell in future.
Plan Your Dream Home Extension (without the mistakes!)
You're taking on one of the most stressful, expensive & complex projects in the renovation industry.
You have a lot on your plate and missing important steps could lead to a painful experience with your local planning officer or construction team, ramping up those stress levels 😩
But it doesn’t have to be this way. I have a solution that’ll help you keep your extension plans organised and on track every step of the way and I’ll be showing you exactly how to plan your extension layout and get it spot on!
Glass side return idea for a small terrace - image: Warwick Glass
6. Think about a small glass side return
We’ll let you in on a little secret… you don’t need a massive flashy extension to make a big transformation in your home.
Adding a small, glass side return onto a traditional terrace can totally level up the aesthetics as well as adding some handy extra floor space, not to mention a tonne of natural light.
Plus, we all know how much the right lighting can add to a home, even when you can’t spare the space. This is such a smart idea for a terraced house!
Contemporary small terrace extension idea - Image: Real Homes
7. Timber and angular rear extensions work wonders
Whoever said you need to choose a standard flat roof when you’re adding a rear extension onto your small terraced house?
This extension is so fun and adds so much more than just another room onto the back of the property.
Throwing an angled roof and some solid timber framing into the mix turns a rather ordinary terrace on its head and it looks absolutely amazing.
Alternatively, if you already have conservatory to the rear of your terrace, you might be able to get away with just replacing the conservatory roof to make it a more permanent structure.
Idea for open plan extension in a small terrace - imaege: @h0weys
8. Use a small terrace extension to create open plan living
As you might be limited to a fairly small extension with your terraced house, it really pays to think big with the potential that the extra bit of space can give you.
This beautiful home has used their extension to open up the whole rear ground floor level, leading from the kitchen into the living room and focusing the extension section on a dining area which there wouldn’t otherwise be space for.
With the help of some skylights windows allowing that gorgeous natural light to stream in, they’ve totally transformed the living space and the end result is a slice of design genius.
Idea side and double storey extension idea - image: Living Etc
9. Painted side return on a double-storey extension
If we’re talking about small terraced extensions, there’s nothing wrong with blending in.
A nice, lick of exterior paint blends the extension into the old building here and it coordinates everything beautifully.
This kind of extension work really opens up the rear of the property on the ground floor and the pitch on the side return means the structure is less imposing at the same time as letting in a tonne of light. Beautiful idea!
Budget and plan your terrace extension with our free guide
We’ve produced a free 3 day email series to help new renovators feel clued up and confident before they begin their extensions.
Learn:
How to cut costs and prevent your budgets spiralling
How to find trustworthy contractors who’ll deliver on time
What order to do work in (to prevent costly rework!)
garden patio idea for a small terrace - image: @itsthebrews
10. Use your extension to create a garden focal point
With a full scale renovation, you can use your small terrace extension to level-up the entire look of your rear of your home.
With the right design skills, like on this stunning example, the extension can act as a cue to redesign your patio and garden around.
We love the fresh white render on this extension and how it refreshes the entire home, such a beautiful idea.
Which is your favourite? Have you extended your small terrace? How did you do it? Let’s chat!

