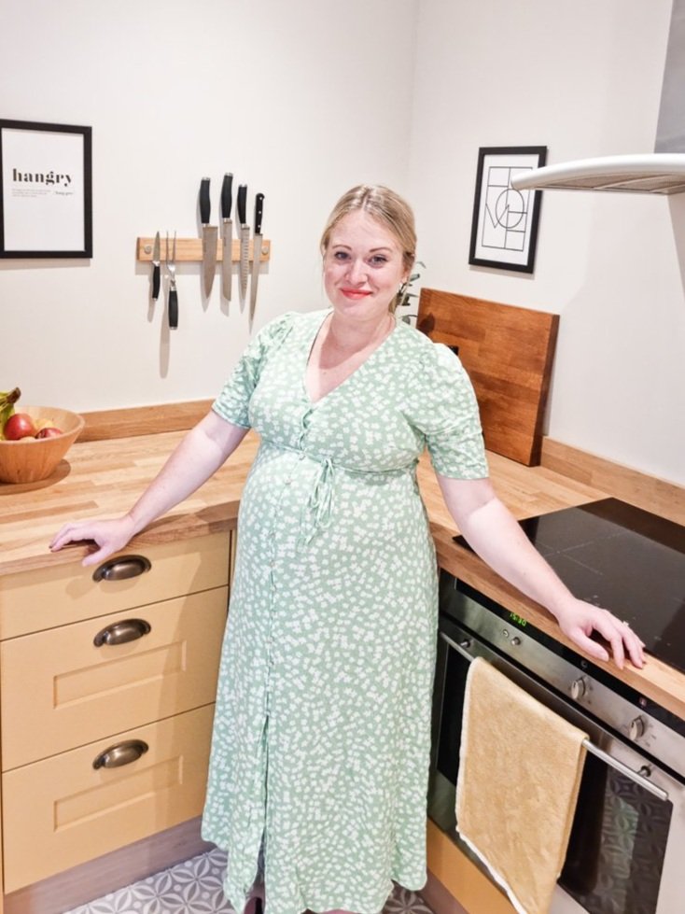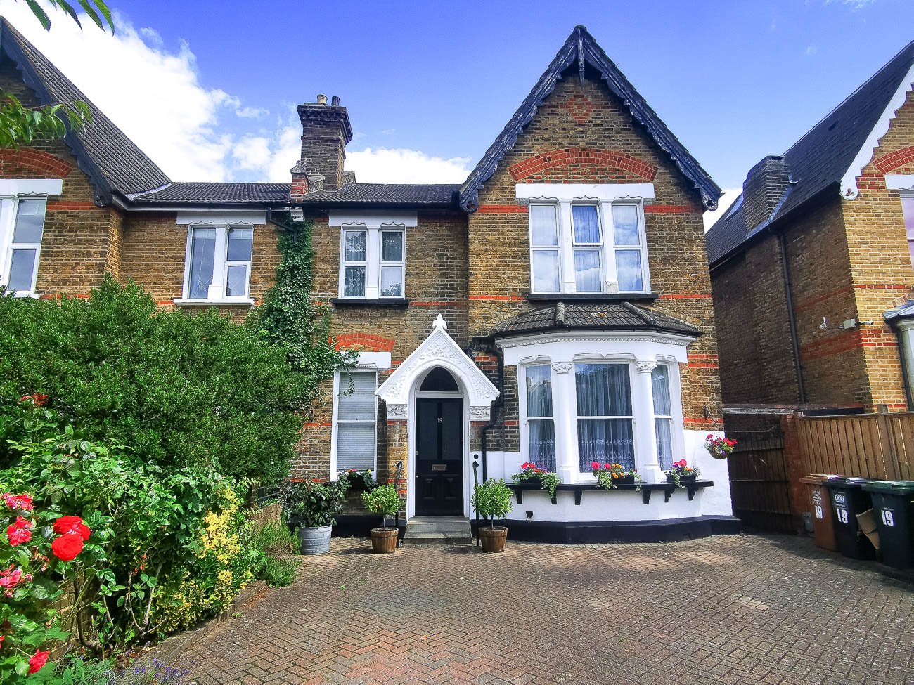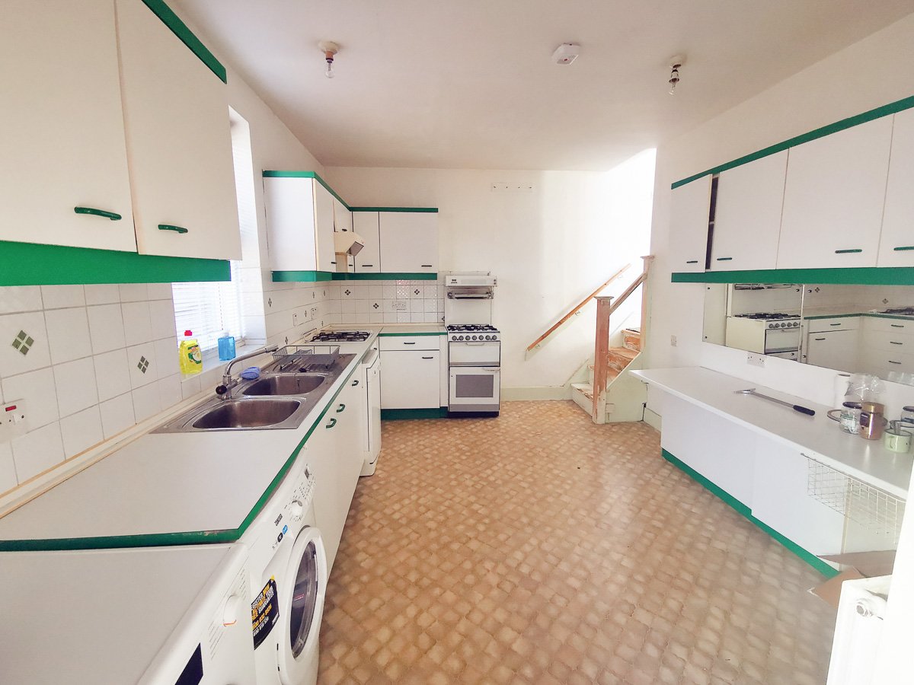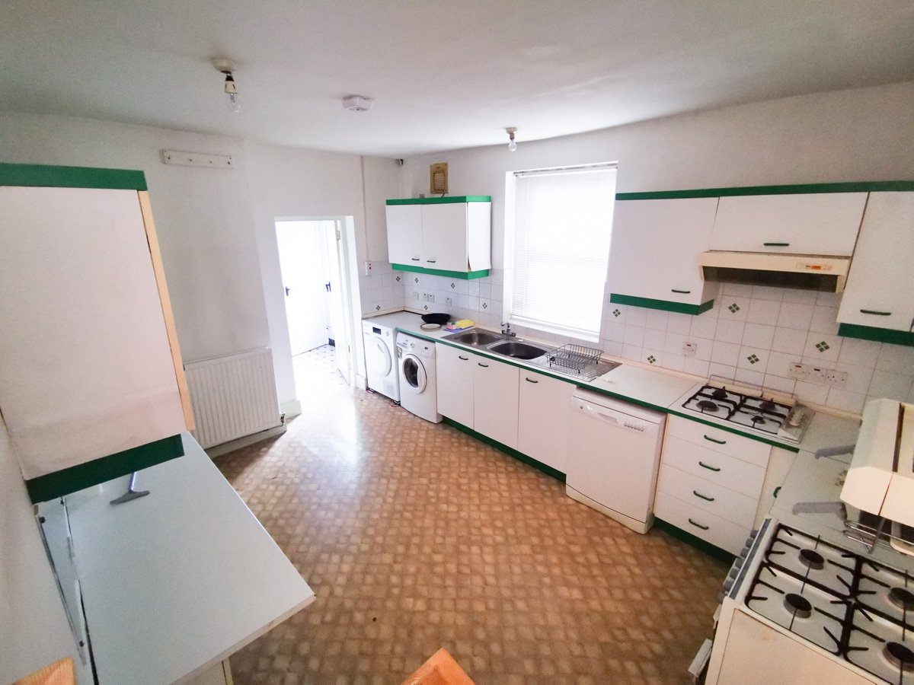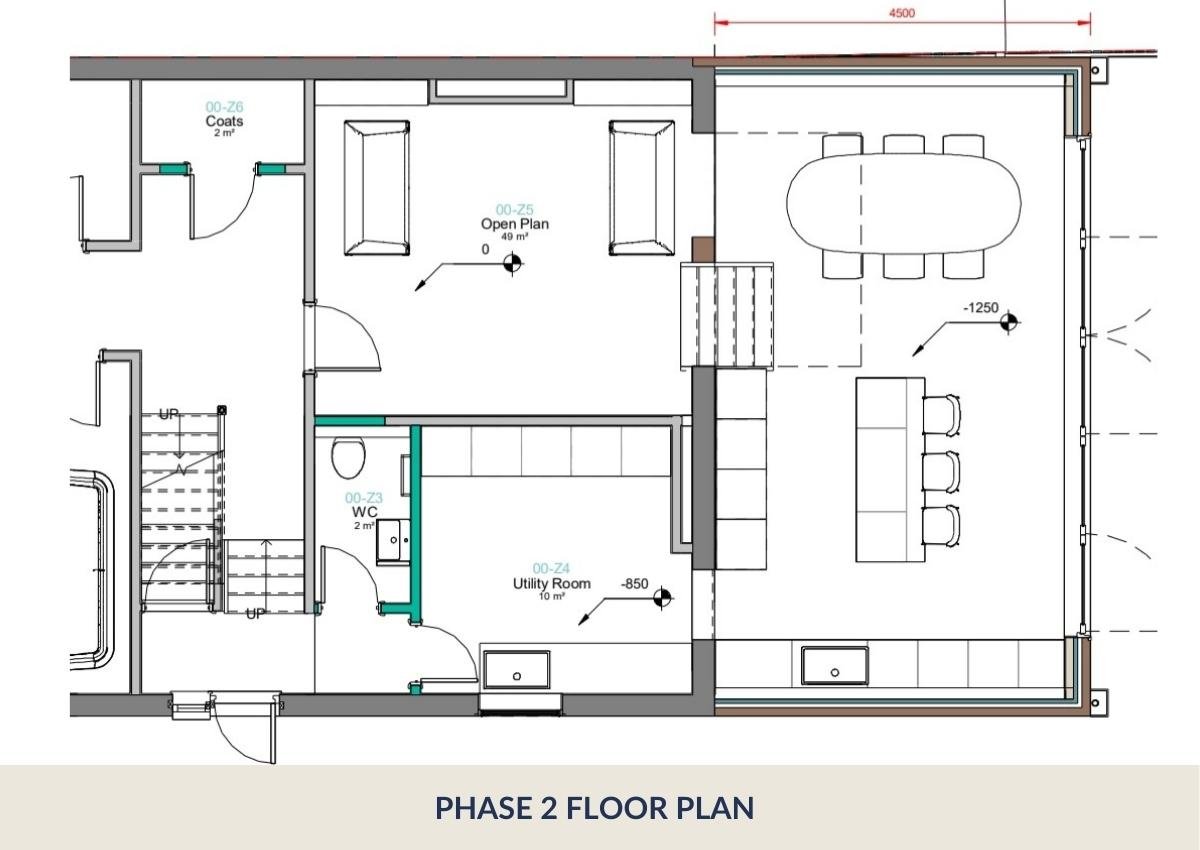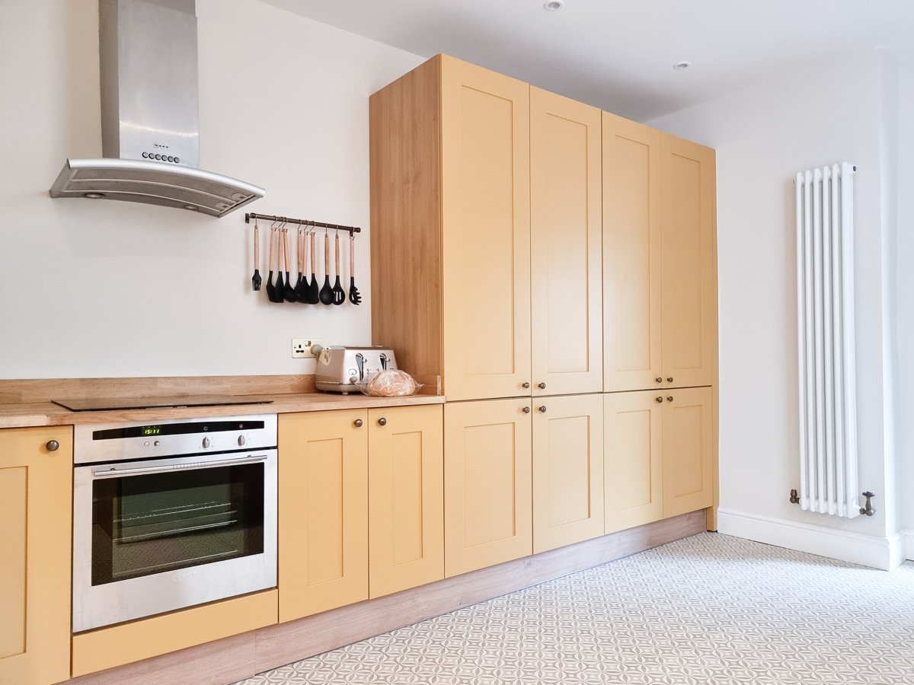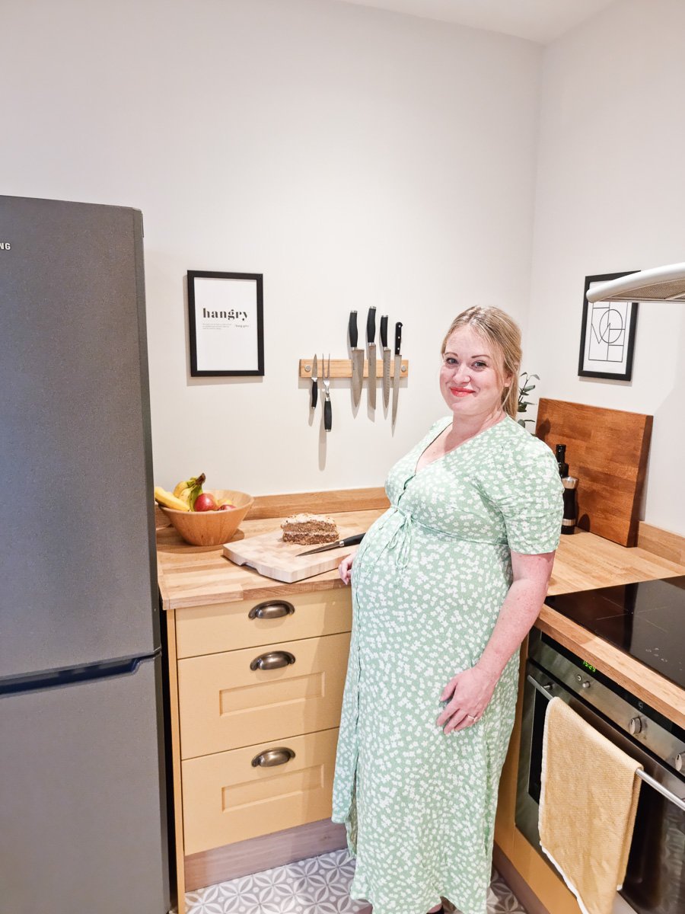DIY Kitchens Review: Are they worth it? + Jen's Victorian Kitchen Renovation Makeover!
The DIY Kitchens review below was written by a student of our renovation online course, the lovely Jen Watts, in June 2022. Please note we have no affiliation to DIY Kitchens. This is an honest homeowner’s review of their experience planning and installing a DIY Kitchen to help you select the right kitchen supplier for your renovation.
Fi: Behind the scenes at Fifi McGee, Neil and I are always brainstorming how we can create the most useful content we can, to help reduce the overwhelm for renovators as they embark on creating their homes. Over the years, we’ve shared our own experiences renovating, but it’s important to us that we bring in a variety of voices to share other people’s honest experiences with different suppliers with you too.
When we called on our Reno Club community, we asked whether anyone had chosen DIY Kitchens as their supplier and could they provide an honest, real account of their experience with them for you, our blog readers, to help you make the right supplier choice.
GOOD LUCK WITH BUMPY JEN!
Enter the stage, Jen! 🤗
Jen came to us in the midst of a Victorian house renovation with her husband, expecting her first baby (due to arrive any day now!) She has just finished her Phase 1 kitchen, opting for a unique, cheerful, DIY Kitchens design which will keep the pair and their baby fed and watered whilst they await and plan their Phase 2 kitchen diner extension.
Jen’s DIY Kitchens review
We have just “finished” the first phase of our reno (is it ever really finished?!) and with that came about 5,657,389,234,873 decisions that needing making!
Not every choice was easy, and we most definitely suffered from decision-fatigue at various points, so we wanted to share our experience in choosing a kitchen supplier as this is generally where a big portion of a reno budget would typically go and explain why we chose to go with DIY Kitchens.
Moving in and the initial renovation works
We completed on our home at the end of 2020 – a lockdown purchase having decided we needed more space, particularly outdoor space, but also wanted to remain close to London where we both work and were previously living.
The previous owners had lived here since the early 1960s and the décor very much reflected that era, with very little (if anything) having been done in the interim. Initially with grand plans of a loft conversion and rear extension, we soon realised we would need to phase our works and focus on getting the existing house ready for modern living.
This included a full electrical re-wire, new plumbing and heating, replacing various ceilings, replastering throughout, replacement windows, minor reconfiguration, installation of new kitchen and bathrooms, new/refurbished flooring throughout and redecoration throughout.
The kitchen space we were working with
At some point the layout had been adapted so the entrance to the kitchen was through the dining room, via a short steep staircase. Although this made it quicker getting between the two rooms it meant carrying the bins through the house.
The kitchen, which some could try to describe as “retro”, was not an enjoyable space to be in.
Despite being a large room with white (and green) units it felt dark and dingy – probably due to the single, off-centre light bulb in the ceiling.
Described as a kitchen/diner by the estate agent, we inherited two old freestanding gas cookers and a low breakfast bar with cupboards beneath and above, along with a mirrored wall – possibly a design choice to reflect light so the room didn’t feel so dark, though I suspect not.
On a plus note we did also inherit some good quality white goods which thankfully saved us money to spend elsewhere.
Deciding on how we would use the space
We spent quite a lot of time working out how the kitchen space could work most efficiently and how it could evolve through the phases of our planned work without having to change too much as we went.
Phase two will see a rear kitchen-diner extension being built and our current kitchen becoming a utility space with WC, so we didn’t want to be spending lots of money unnecessarily only to rip it out in a few years’ time.
Our first step was to remove the steps and block up the existing entry way between the kitchen and dining room and reinstate the original kitchen entrance which opened onto the side entrance – much better for bin access!
BEFORE
DURING
AFTER
The DIY Kitchens Planner
Our next step was to start designing the layout which we initially did using the Ikea kitchen planner before stumbling across DIY Kitchens whilst looking for other planner tools.
The planner was great and really easy to use, with you starting by inputting the dimensions of your room (ours is approximately 4.5m x 3.2m), selecting your cabinets and appliances, with the tool automatically pricing up your kitchen as you go.
We made sure we thought ahead when designing the kitchen by determining what we wanted in the future utility room and what we needed whilst it serves us as our kitchen.
To make sure we minimised costs in the long run we positioned the kitchen only items i.e., fridge, oven, dishwasher etc in the area which will become the future WC.
Another great thing about the planner, was that it automatically added in filler pieces, kickboards etc, so for novices like us it wasn’t something you had to think about.
DIY Kitchens cost and reviews
By using the planner, we were able to copy our design easily and change the range, colour, include/exclude worktops etc so we could compare costs.
When comparing the costs to Ikea kitchen costs we found they were generally coming in cheaper, but we had more choice in style and colour with DIY Kitchens also offering a bespoke paint service.
Already sold to some extent due to how helpful the planner tool was, our next step was to compare other kitchen retailers by looking at Howdens kitchen reviews, Wicks, Wren etc.
We found generally reviews were quite mixed for all of these whereas DIY kitchen reviews were quite consistent – we also felt we were getting much better value for money with DIY Kitchens.
Deciding to go ahead with DIY Kitchens was quite an easy decision and we chose their Stanbury range, which is a classic shaker design in MDF, with natural oak carcasses and doors colour matched to Farrow & Ball’s India Yellow so the DIY Kitchens costs came to £4,500 including VAT.
The kitchen appliances and fittings
With the exception of incorporating their Innova Belfast sink and built-in pull-out bins into the design we purchased all of our appliances separately (at the time, presumably due to supply issues during the pandemic, purchasing appliances through them was not a possibility).
We bought a second-hand Samsung Fridge-Freezer, a Neff oven and hob from a relative who was installing a new kitchen for £130; inherited a Zanussi washing machine,
Miele tumble dryer and Zanussi washing machine from the previous owners and bought a new Zanussi induction hob on offer for £200.
Choosing the kitchen worktops and handles
We decided to source worktops separately, thinking we would get Quartz on the permanent side, laminate on the temporary side.
Our builder sourced a discounted wooden worktop and kickbacks to match the cabinet carcasses within our total contract cost which although not our original planned design we agreed actually looked much better.
We also sourced our handles separately from Yester Home for £170, as we wanted brass handles and we couldn’t find a colour and style we liked with DIY Kitchens.
Ordering the DIY Kitchen
With decisions made, we handed over to our builders, who double checked our measurements and that the layout worked. As we were more or less keeping the plumbed in appliances where they were, and the rest of the appliances were electric this kept things simple and costs down.
So that they could manage the kitchen installation along with the rest of the project we left the ordering of the kitchen to our build team, who placed the order in November.
Again, presumably due to the pandemic and every man and his dog taking the opportunity to renovate their homes, we were informed of a relatively long lead time with delivery expected in January and eventually creeping to the end of February by which point our builders were due to start another job.
Although the planner gives you a list of products, apparently there isn’t an option to just order everything from the plan in a click of a button, but you have to select each item from your list and unfortunately the kick boards were missed from the order – although I think this was highlighted in a follow up email from DIY Kitchens our builder didn’t pick up on this until January.
Instead of placing the order for the missed items and hoping the lead time wouldn’t be too long we decided we would just purchase these separately.
DIY Kitchens Delivery
When delivery was due, we were initially contacted to say they would be delivered any time from Thursday to Saturday – not ideal as our builders had moved on to their next job and were coming back specifically to install the kitchen and we were currently living off-site.
We were then provided a delivery time (early evening) which was subsequently cancelled (during the expected delivering time) and was eventually delivered the following day (although again outside of the communicated delivery time).
Although not the end of the world, the changes to times was annoying as someone had to make sure they were on-site during the expected delivery times which were then changed or cancelled relatively last minute.
DIY Kitchens Installation
Once delivered, installation was pretty quick, with our builder, who hadn’t used them before, commenting on how good the quality was compared to other manufacturers, especially so given the price, and how easy it was to install due to the units being pre-assembled over flatpack.
Conclusion - are we happy with our DIY Kitchen?
Overall, we could not be happier with our decision to go with DIY Kitchens.
The kitchen cost £5000 including VAT and appliances, excluding installation, flooring (we opted for vinyl flooring which we will replace with tiles in phase 2) and decoration which we felt was excellent value for money, especially given the quality and ease of installation.
We loved the style options and that they offered a bespoke paint service – and even though I had a few moments of panic after ordering that a yellow described as the colour of “cows’ urine who have been fed on a diet of mangos”, we are so glad we did as it really brightens and adds warmth to what was a dingy space previously (more lights definitely has helped too!).
The only downside was the delivery time (though having looked recently it looks like this has reduced considerably) and that some items were missed from the order – but this could very well have been user error!
We would definitely recommend using DIY Kitchens to anyone looking to install a new kitchen and will definitely be using them for our new kitchen in phase 2.
No more aimless googling and cobbling a plan together!
If you’re in the planning stages of a renovation and you’d like support to keep your project progressing rapidly (even when builders are fully booked!) consider joining our renovation online course. You’ll be shown the ropes from budgeting your entire project, to getting your layout decisions right and phasing your project as Jen has.
Plus, we’ll connect you with our thriving community of other UK renovators – you won’t be alone!
Start with our free renovation guide if you’re keen.
Thank you to Jen for sharing her DIY Kitchens review with us. She is creating such a beautiful home for her new family, and we wish her and her husband all the best for their impending arrival 😍
Thanks for reading!
Fi + Jen xoxo


