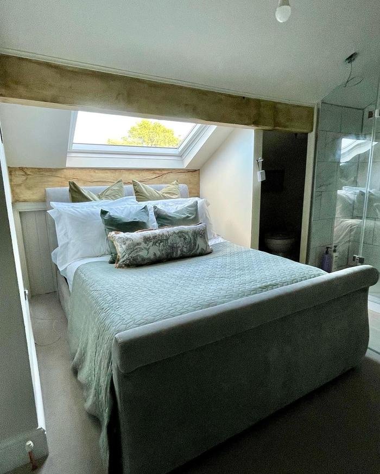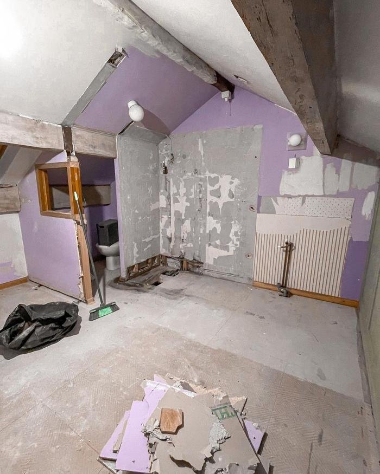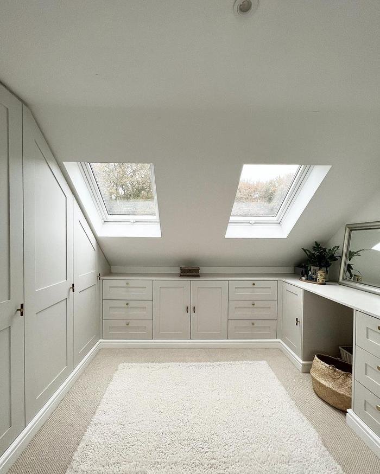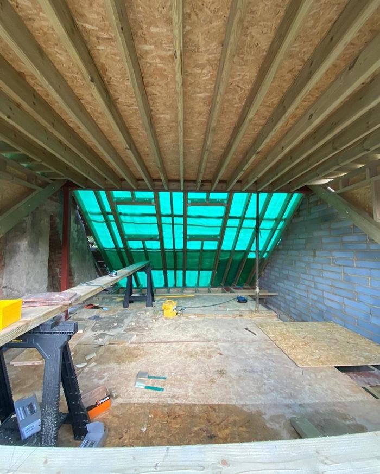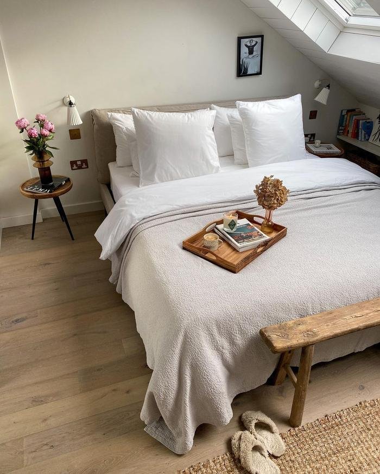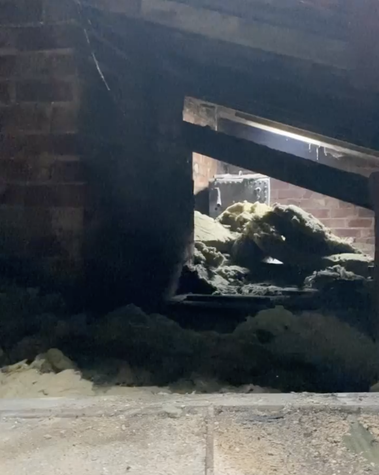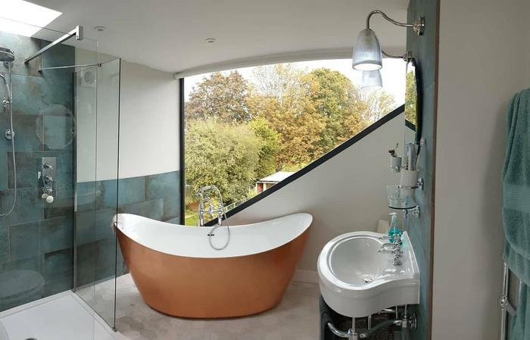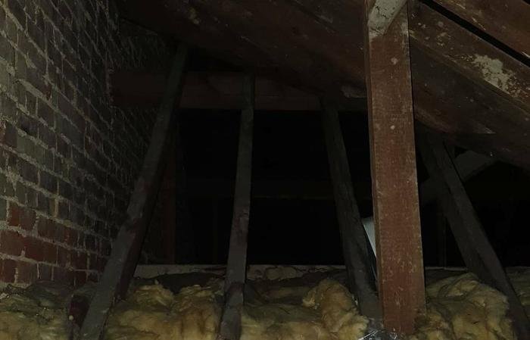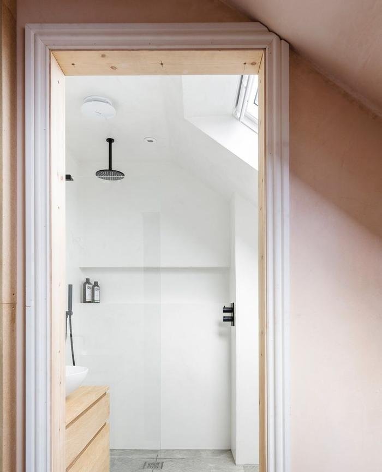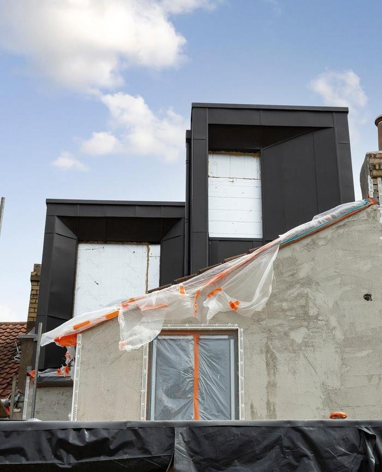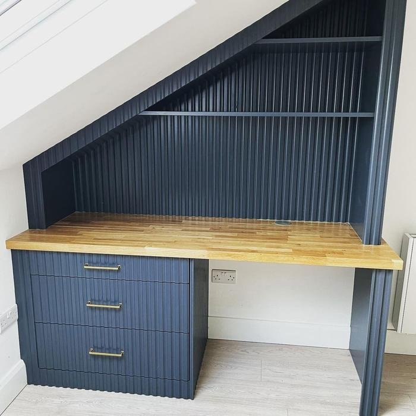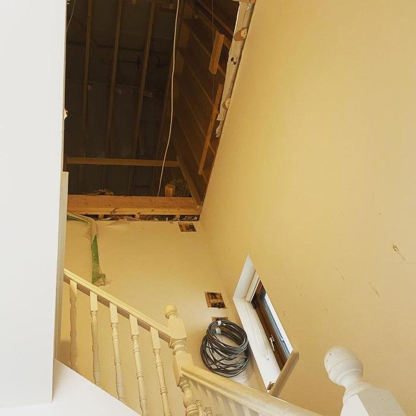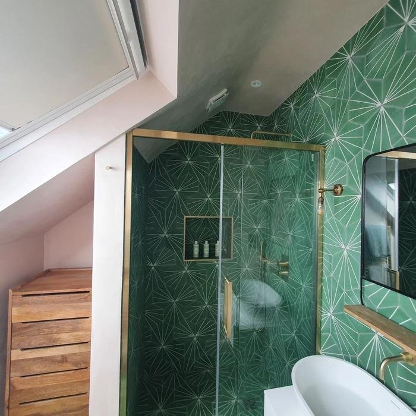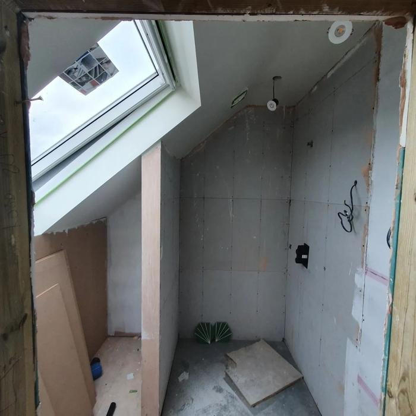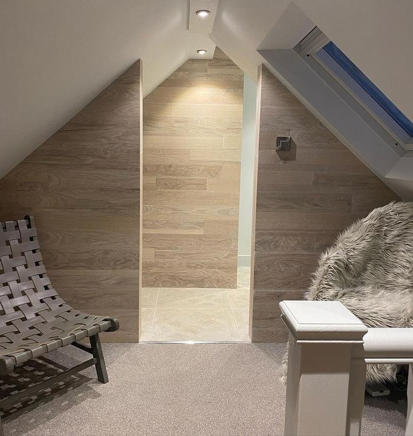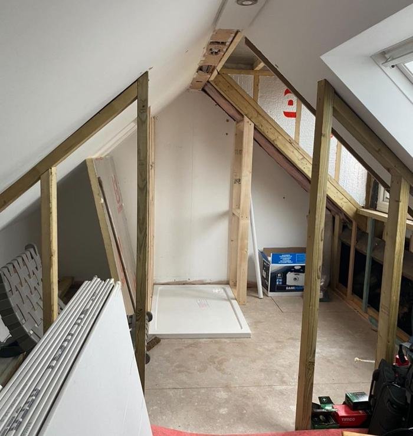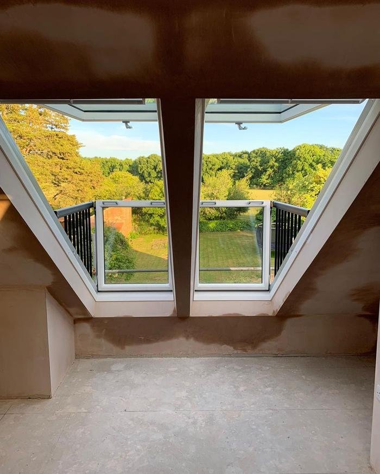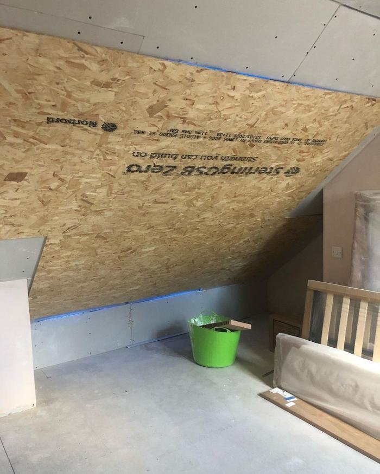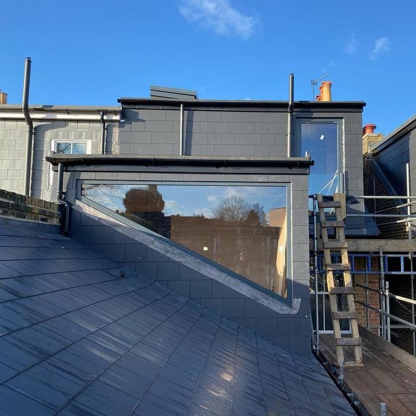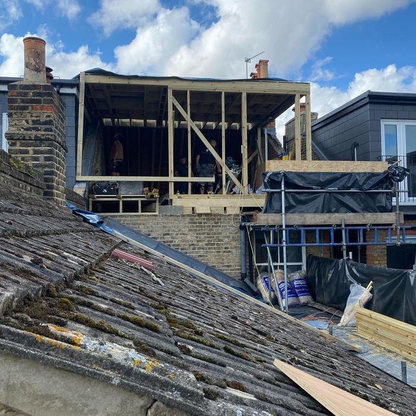10 Small loft conversions - before and afters
Small loft conversion ideas - image: @kerrylockwood
A small loft conversion can be an amazing way of adding an extra room to your property by expanding an unused or cramped loft. However, it can be tricky to figure out how to maximise on what you’ve got when space is already a bit limited.
These ideas are bursting with inspiration for you to see what other homeowners have done with small spaces, using nifty tricks and ideas to make something out of almost nothing. Let’s get those creative ideas flowing!
Scroll for nifty ideas for a small loft conversion1
1. Work with your heritage features
For all of the lovers of heritage homes out there, this one is for you. You may have to work around more structural considerations with this kind of project but it’s also an opportunity to work with things like stunning wood beams. This home has worked both a compact shower cubicle and a full double bed tucked into the smaller roof section, all opened up with big windows for natural light.
2. Fit a dressing room
You’ve got to admit, being able to have a full dressing room in your house is on a lot of people’s wish list for their dream home. The small space and sloping ceiling height can actually be ideal for a walk-in wardrobe and dressing room type fitting. Custom-made storage cabinets can be designed to fit into different heights and angles and make the most of each last inch of space, creating a stunning new room in a small space.
3. A compact bedroom
Even with a small loft conversion, you can still fit a sizeable bedroom. You don’t have to go for anything grand. Popping a full double bed within the smaller angles of the roof can work really well, especially when keeping all other decor and furniture as minimal and small as possible to help make the room feel bigger.
4. Try unusual window angles
Light is one of the biggest considerations when you’re working with a loft conversion and even moreso with small ones. Think outside the box by talking to your architect about unusual windows shapes so you can maximise the natural light coming in and also get as much of that rooftop view as possible. Just don’t forget to consider privacy and window dressing options if you have neighbours opposite.
5. Unusual conversion shapes give better ceiling height
Ceiling height is one of the most important things to think about when figuring out if a small loft conversion is even viable. If your ceiling pitch doesn’t provide adequate elevation for a conversion, fitting unusual extensions on the roof can work a treat. In this example, the mix of angles and heights makes for plenty of space for a full waterfall shower and plenty of extra space.
6. Fit a custom made office
We love to see what bespoke made carpentry can do for a small loft conversion. In this gorgeous one, the homeowners have gone for a fitted office set up. It works really well with the fluctuation in ceiling height and adds some essential storage, too. You can also make a really nice statement with distinctive carpentry with an idea like this.
7. Fit a small but impressive bathroom
You know what they say about small bathrooms, right? The smaller the bathroom, the bigger the personality! This home has worked with the ceiling height constraints of a loft conversion but still made it absolutely spectacular. With colour, patterned tiles and clever placement of larger and smaller bathroom components to suit the space, you can really make a loft conversion bathroom sing.
8. Use ceiling pitch for room dividers
When you’re figuring out the best layout for a small loft conversion, you can’t really afford to be fitting multiple separate rooms. But, the good news is that you can still fit different sections but just divide them with clever wall sections for privacy. This home has situated each divider to ensure nothing can be seen but there’s maximum usability between the two spaces.
If you’re playing around with an extension like this and need more ideas, we’ve got 20 more loft conversion ideas for you.
9. Consider a Velux window balcony
We’re seeing more and more of these and works an absolute treat with so many small loft conversions. The window fitting itself is called a Velux Cabrio and does a dual job of being just like a loft window when closed but opens up to create a beautiful covered balcony. These can be a great alternative to building a full balcony in your small loft conversion and they welcome in so much natural light even when closed.
10. Play around with building a mix of roof angles
Now for an exterior idea. There’s almost always an opportunity to convert a loft, even when you’re working with different angles and directions of roof pitch. We absolutely adore how this home has been built upwards with a flat roof section on the side of what looks like an older extension, creating a whole new room and maximising space.
What do you think of these ideas? Do you have a favourite? Which kind would suit your loft better?
We offer a lot more than just design inspiration here at Fifi McGee.
If you’re looking at your own small loft conversion, we offer FREE renovating and budgeting advice.
Over a free 3 day email series, our Survivor’s Guide to Renovating covers the essentials of budgeting, contractors and order of work, so you can avoid the big mistakes in your project.


