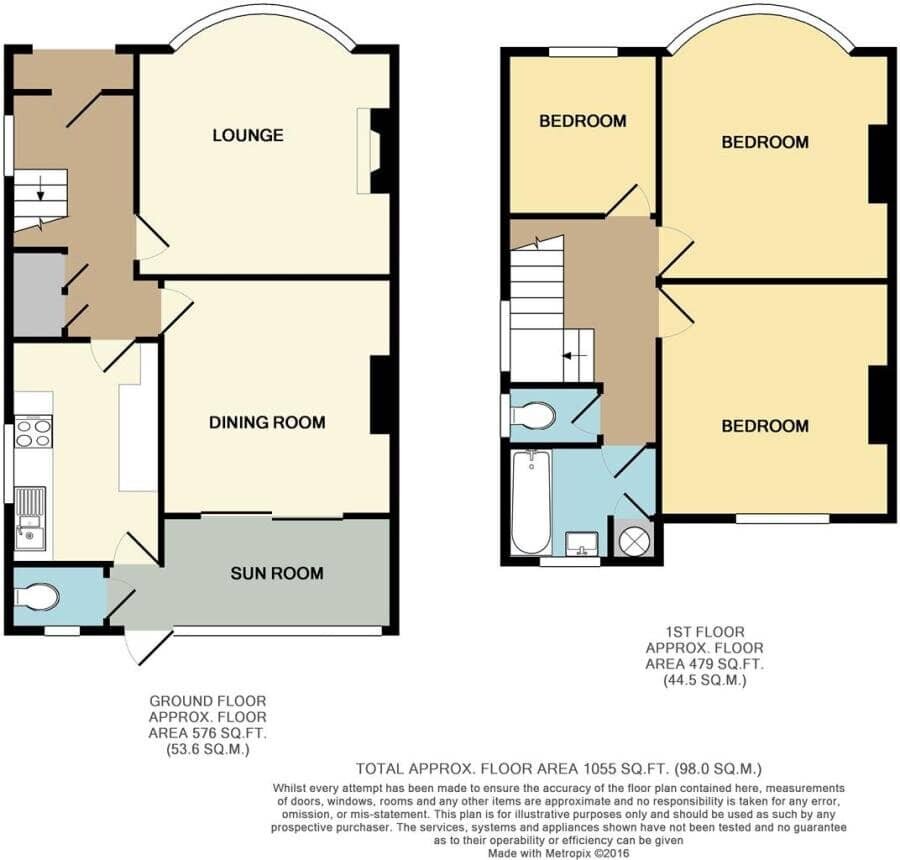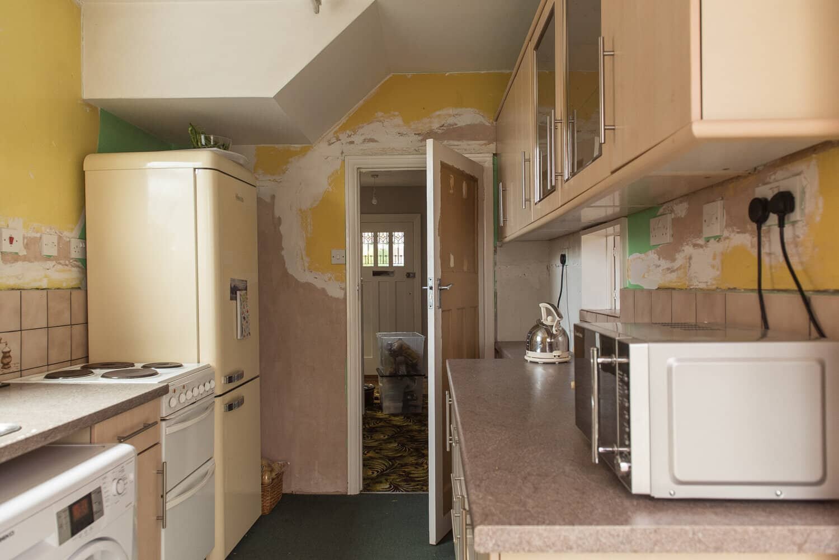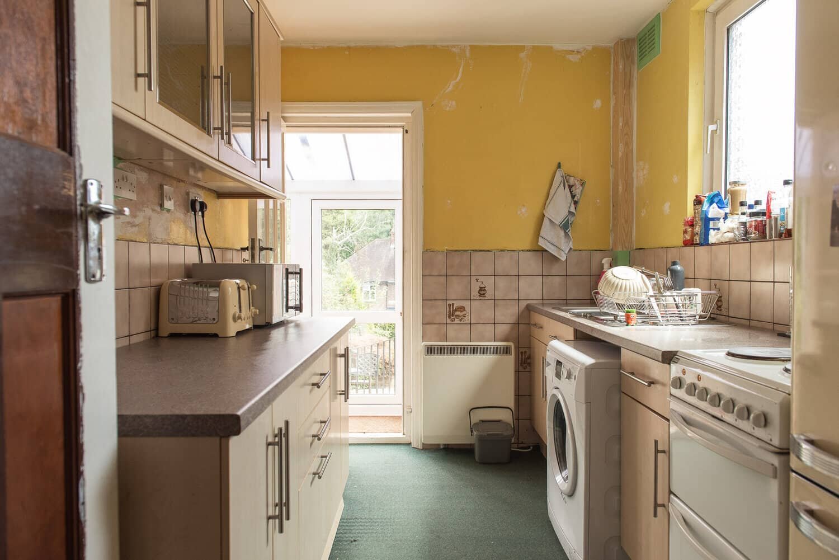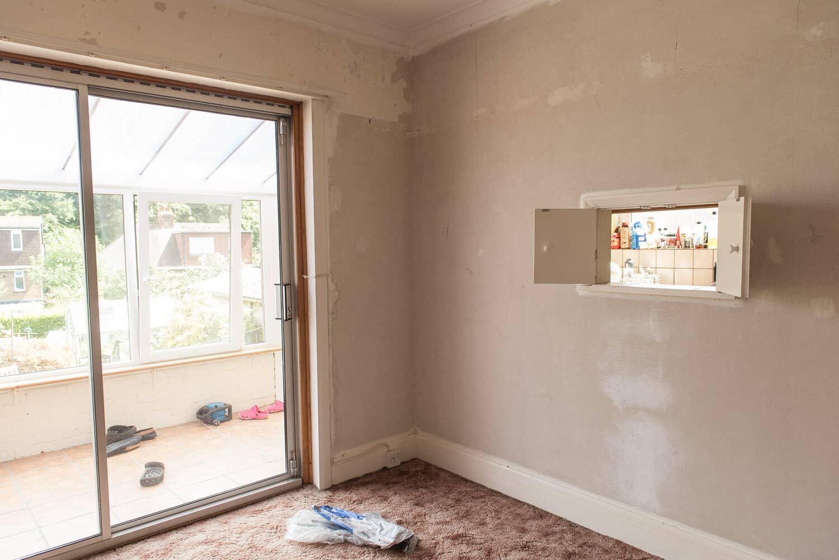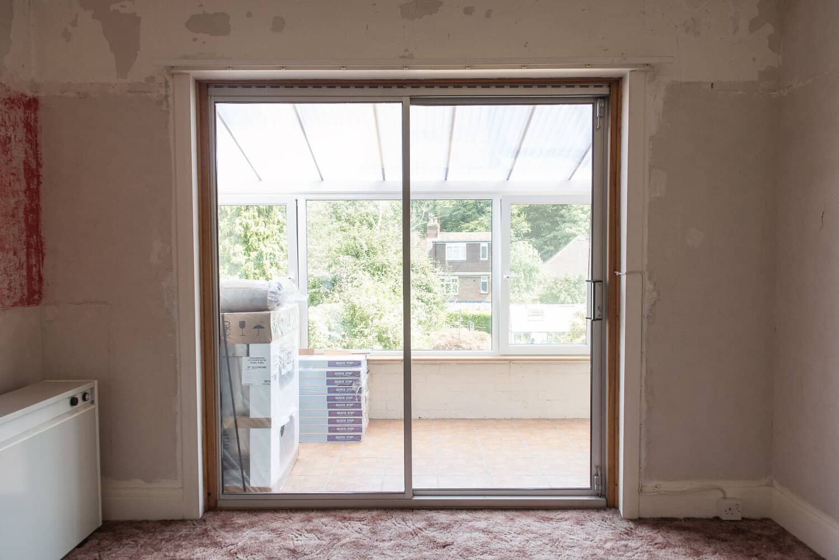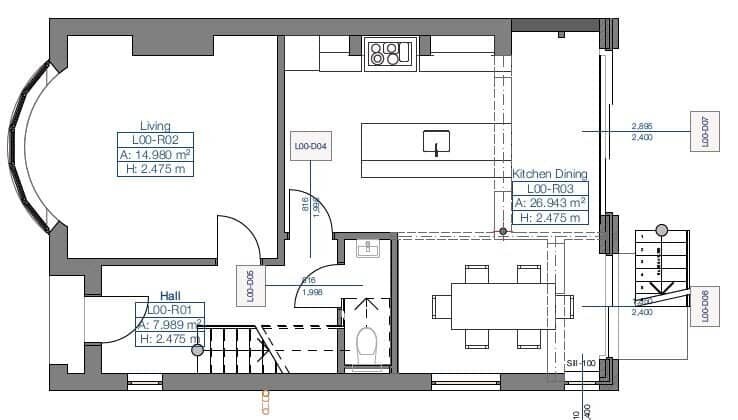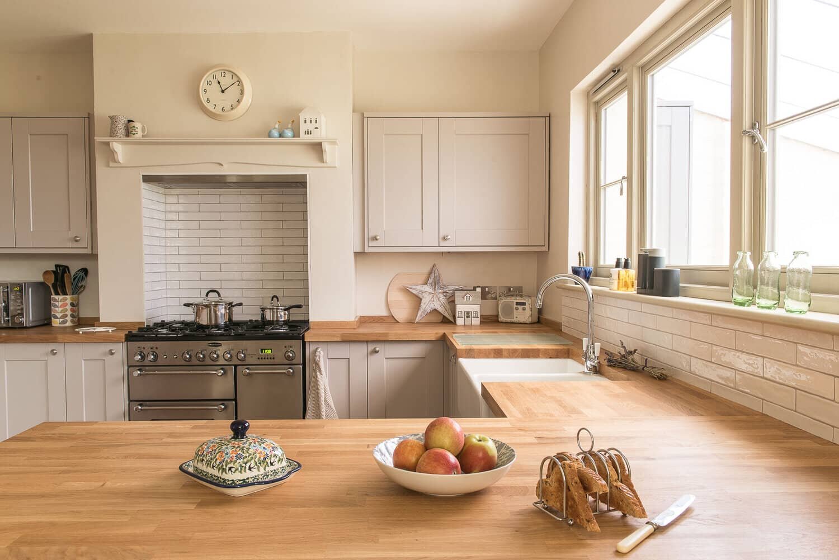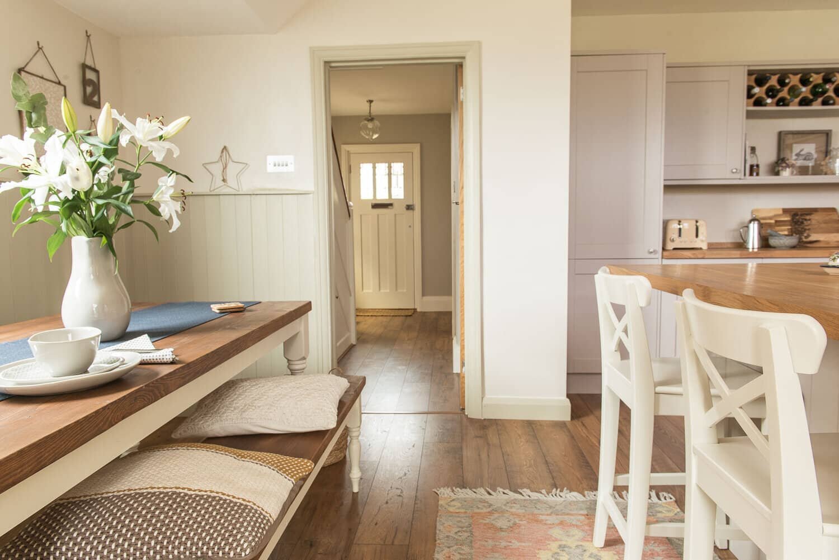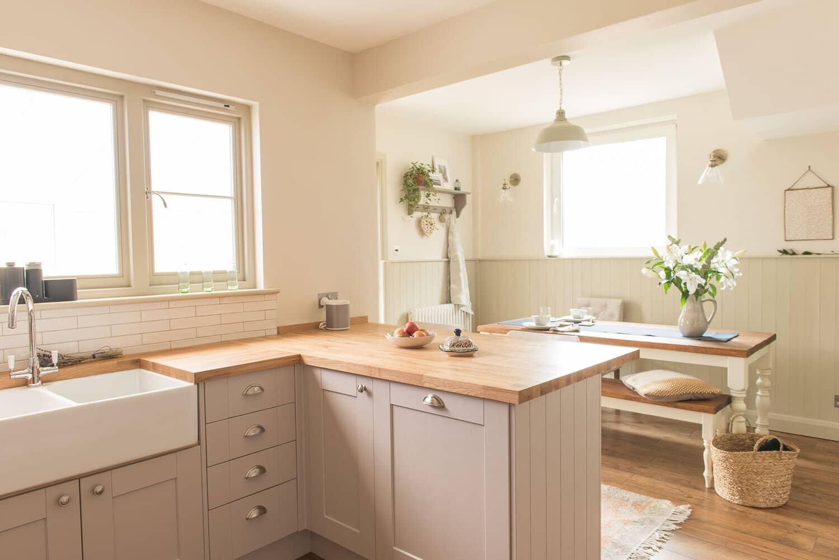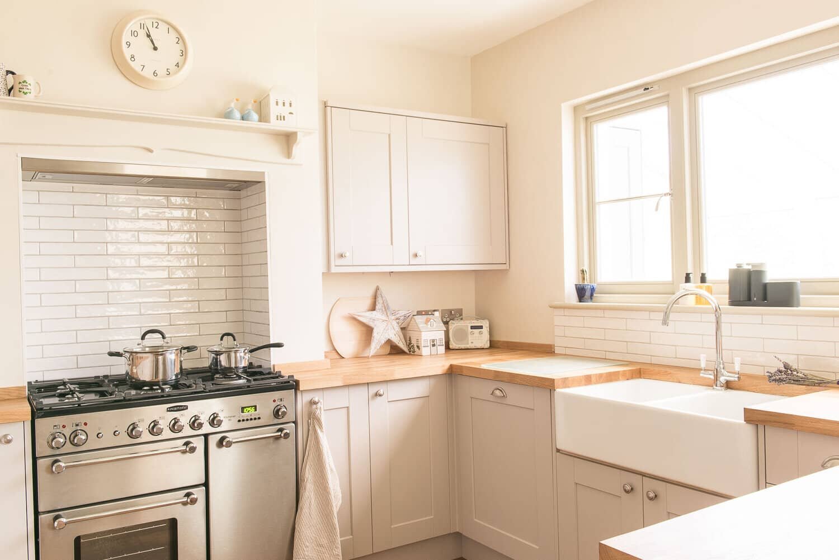How much does a kitchen extension cost?
We’re Fi + Neil and this is us the day we moved in… with much younger, porkier faces!
We were gobsmacked when we found out how much our kitchen extension costs would be.
The first quote came in via email from the contractors…
…and opening that email was one of those ‘slow motion’ moments where you literally do a double-take and rub your eyes with your fists like a cartoon character and take another look. Woah…
If you’ve read our “how we ditched our 80K kitchen extension idea” or “how much does a new kitchen cost?” post then you might know a bit of this story, if not, then hear us out…
Considering a kitchen extension
To set the scene a little, the house that we bought was an average sized 1930s semi-detached and although it was liveable, it was in need of some serious renovation work. We documented all of our renovation costs to date over on this post: “how much does it cost to renovate a house?”
But like many 1930s houses, the original layout (especially on the ground floor), wasn’t cracked up to deal with many of our 21st century living standards.
The layout of the area on the ground floor (pictured above left) involved:
A small galley kitchen and larger dining room, separated with a ‘convenient’ and ‘stylish’ serving hatch
A lean-to extension (sunroom) accessed via both a utilitarian patio door in the dining room and a back door in the galley kitchen
A small WC which was more like an outhouse than an actual WC; freezing cold, full of spiders and filth.
It all needed some very serious thought.
So other than bringing the rest of the house up to the 21st century, the main area we wanted to focus on was a kitchen diner knock through, and on the table was a proper extension with a roof (rather than the existing sunroom with a plastic roof) .
The back of our house before we moved in
Our kitchen extension costs – Broken down
Without an awful lot of thought, we brought an architect on board to understand what we could do with the space, both from a structural and a layout point of view and the initial idea was to create an extension. Read Why you shouldn’t start your project with an architect next to hear why this was an error!
Our original kitchen extension brief was:
Move the toilet from the back of the house to under the stairs
Knock 2 supporting walls down between:
1. The existing kitchen and the dining room and;
2. The rear wall into the existing sunroom
Fit a pillar and two RSJ steel beams to support
Rebuild and insulate existing Lean to walls
Construct a roof with skylights to improve the light
The equity that we had gained from the sale of our last house was about 70K – we thought this would be more than enough to renovate the house to decent level, including a new kitchen extension.
We were very, very wrong 🤪
OUR Architects original plans for our extension
The cost of a kitchen extension
Single Storey Rear Extension - what our quote included
After we got our plans drawn up by the architect we obtained a quote from a contractor. Here is the original extension quote itemised:
Remove existing kitchen and clear from site leaving a temporary sinkRemove existing ground floor WC and clear from siteWalls to be demolished to create new openings clearing all waste from siteRemove plasterboard from existing ceilings to facilitate the installation of steel work and creation of new openingsSupply and fit 2 x steel beams and pad stones to prepared openings as per drawings and consultationsBox in steels using fire-line boards and treated timberExcavate down then underpin existing foundations as per structural engineers drawingsCarefully remove existing conservatory and necessary brick work and clear from siteCut out and install a new cavity tray with weep holes into existing cavity above new extensionBuild cavity wall to existing brickwork as per drawings matching bricks where possible with openings for patio doorsConstruct roof with treated timbers and firings and 18mm WPB plywood and 150mm celotex insulationSupply and fit single ply roof system to prepared roofSupply and fit two Glazed fixed roof lights as per specificationSupply and fit two sets of patio doors in Aluminum as per drawings with additional side window and new kitchen windowSupply and fit glass Juliette balcony across one set of patio doorsErect stud partitions for ground Floor WCFirst fix all plumbing and electrical work to ground floor as per specificationPlasterboard all necessary walls and ceilings then plaster providing a smooth finishInstall provided Pan and cistern, under floor heating, flooring and tilesInstall new skirting, architraves and doors to the ground floor as requiredRun new heating pipes then install supplied radiatorRun new gas supply for cookerSupply all Materials and Undertake all works as per specification, to comply with local building regulationsBasic lighting and electrics (up to 2100+vat)All waste material to be cleared on completionTotal = £51,250.00 + VAT
Add onto the above the supply and fit of kitchen and appliances, furniture etc and you’re looking at a total bill of around £80K. We would even be doing all of the DIY…
We shared a post all about how much does a new kitchen cost, how much does an architect cost and more general house refurbishment costs in case you’re looking for this information.
Eventually we decided to change our plans for an extension; a decision that we didn’t take lightly.
We decided against doing a kitchen extension and instead focused on designing a kitchen-diner knock through ourselves, the results of which you can read in our full kitchen diner renovation post.
How much will your kitchen extension costs be?
This all happened for us back in 2017. Before Covid and before cost of materials soared so it’s highly likely your kitchen extension costs will be more expensive (depending on your location) in the current landscape.
I regularly work 1-on-1 with clients on their interior design for their extensions, and remain very close to their costs and structural decisions throughout the project. Running online renovation courses means I also get to help people budget and manage their projects affordably, so I’ve seen my fair share of kitchen extension costs coming through and try to stay abreast of it all – as nuanced as every quote is.
Here’s where I think we’re at:
If you’ve got between £90–120K to spend on a kitchen extension only (i.e the rest of the house doesn’t need work) you should be able to afford a basic 5m x 3m extension with mid range fixtures & fittings
If you’ve got a full house to renovate with a bathroom to change, a boiler to move, a garage to rebuild or any other renovation costs that need to be covered within your budget, then in my experience it will be wiser for you to phase your project financially, or consider structural changes to your interior instead of adding footprint which will be more affordable.
Oh, and if you’re curious…
Conclusion
We learned some huge lessons throughout this whole process, but in particular we realised how ‘on our own’ and uncertain we felt. If you bring in an architect to help you it’s quite likely that they will get carried away with the spend when it’s possible that you haven’t really even decided (or even discussed) what you actually want.
That’s one reason why we devised our renovation course which has now helped hundreds of renovators prevent mistakes and save money:
Identify your wants and needs
Make cost-effective decisions
Create design ideas with confidence
Create a solid layout plan that doesn’t blow the budget
Save money, reduce stress and get amazing results
We are still so pleased with our decision to not go ahead with the extension but are equally glad that we went through the process of considering doing it. We can only imagine the ever present feeling of ‘what if?’ if we had not investigated the cost of an extension.
If you’re interested in finding out more about our house renovation costs you can find this in our post about the cost of renovating a house and if you’re dead set on an extension, then check out these amazing kitchen extension ideas.


