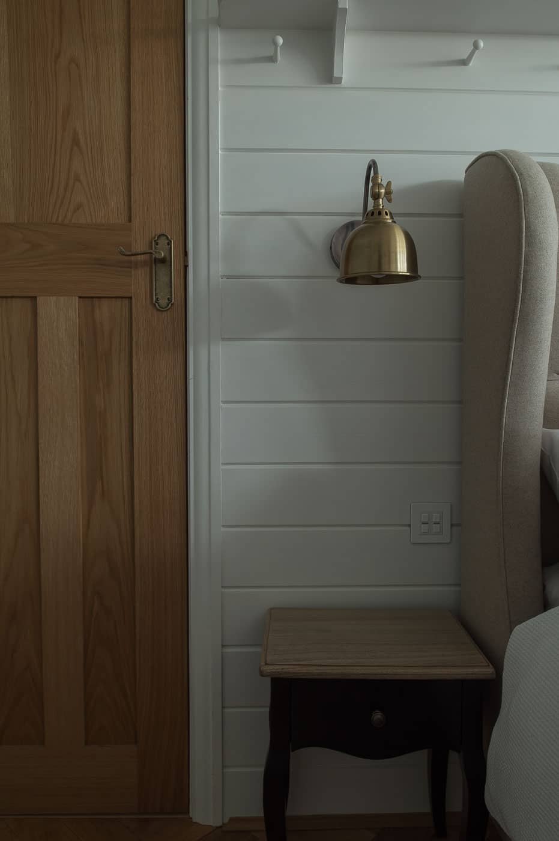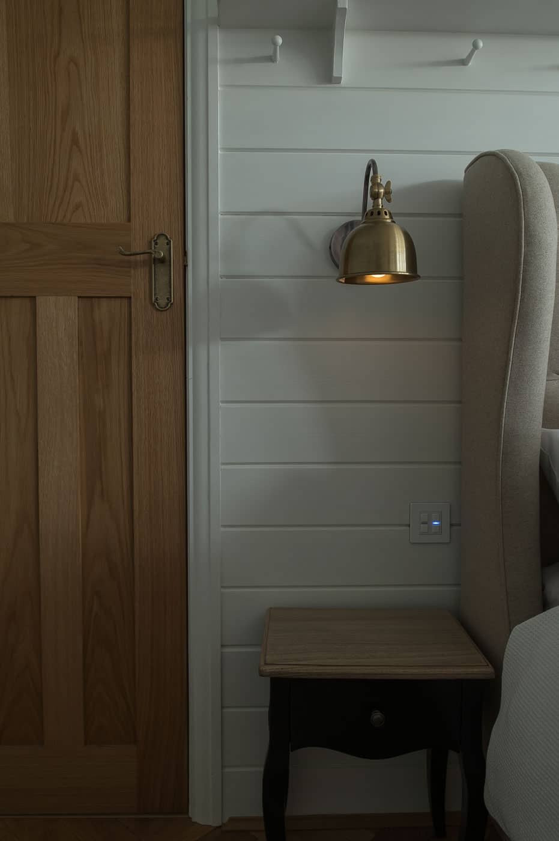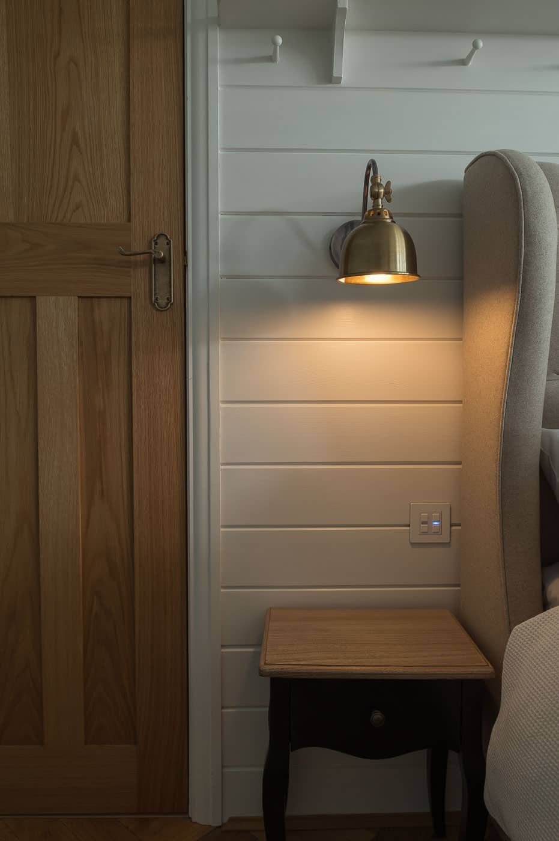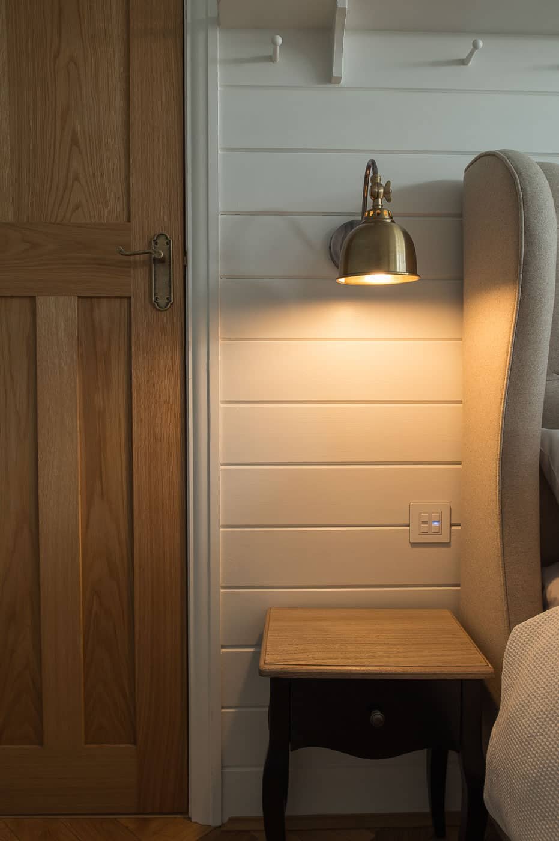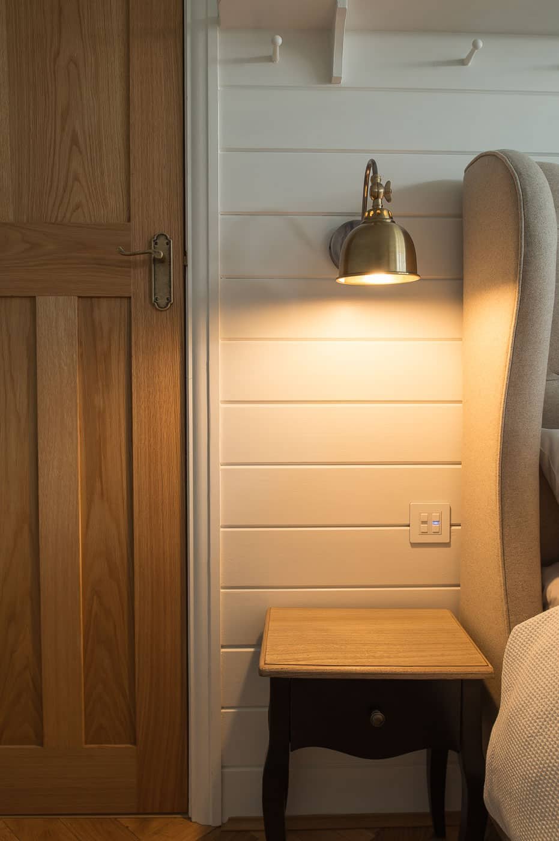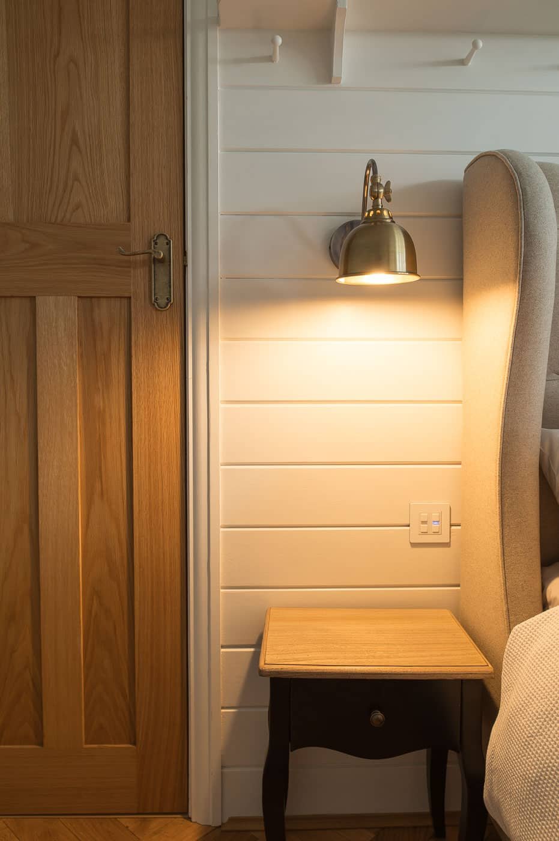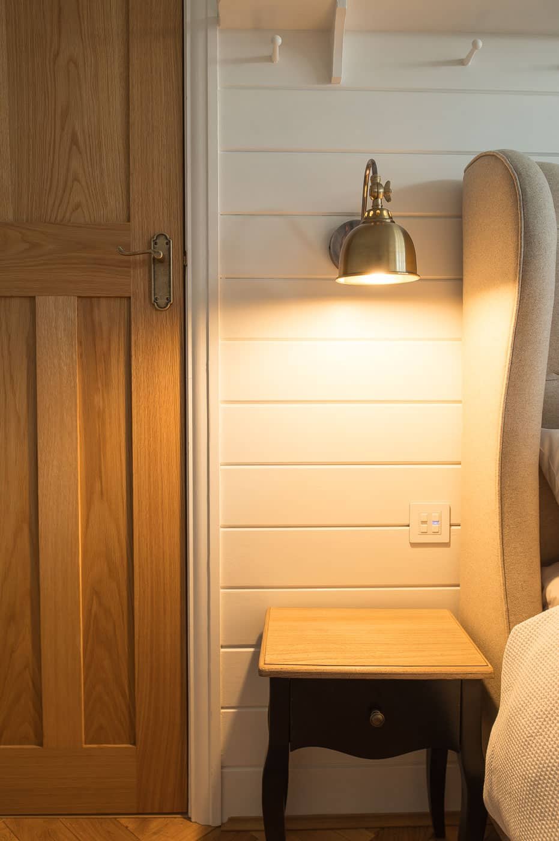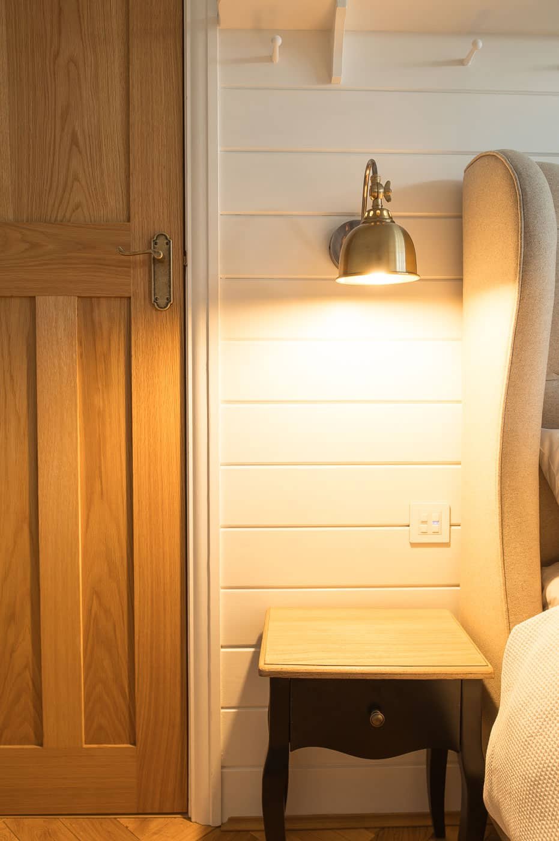19 lighting mistakes to AVOID if you're renovating
Want to download this lighting template to use on your project? I’ve made it available for you here
Lighting is so often underestimated in the renovation process. Yet it holds immense power in transforming your home.
As an interior designer passionate about enhancing the experiences you have in your home, I've seen firsthand the impact that lighting makes – for better and for worse 🥴
…and I’m not ashamed to admit that I’ve made lighting mistakes in the past, during my own 1930s house renovation (thankfully before I became an interior designer!)
In this post, I'm diving into the 19 common lighting mistakes you'll want to steer clear of during your renovation planning.
From poor placement to inadequate wiring setups, each misstep can dim the potential of your space.
So… Before those walls get plastered and closed in, let's shed some light on the biggest lighting blunders and illuminate the path to you’re expertly lit home!
Common lighting mistakes renovators need to avoid:
Natural lighting in my client’s extension
1. Missed opportunities to increase the natural light in your home
When making structural changes to your property, consider how you’ll increase natural light during the day.
When I look at a client’s structural plans for the first time, I search for opportunities to add skylights, light tunnels, windows, glass doors, or opportunities to move or widen existing windows and doors.
2. Planning your lighting too late
This one is essential!
Finalise your lighting plan extremely early on or live with possible regrets (or having to make costly changes.)
Some tough love here (you know I love you though)…
You can’t wing this on the day the electrician arrives.
Getting your wiring and sockets right where you need them can only be done once you’ve firmed up structural and interior layouts – including all furniture, joinery and artwork placement.
So allow time to plan where you want wiring and socket/switch placement before walls are plastered/closed in. That means drawing your lighting and electrics plan for your electrician to follow. Not sure where to start? I’ve made this available for you.
Draw your lighting & electrics plan and you’ll avoid having to chase out plaster work and calling trades back to rewire and replaster if you’ve forgotten something or want to add a light here or there – that costs money and delays to your project.
Drawing up your wiring & lighting plan can feel complicated for new renovators but it doesn’t have to be!
In fact, if you have no idea how to draw up a lighting plan yet you want to avoid any regrets or miscommunication with your electrician (nobody wants to redo work because they misunderstood the brief!) then download my Lighting & Electrics Bundle. I’m showing you exactly where to place your lights inside a lighting masterclass (no regrets!) and you’ll access my template lighting plan & tutorial video to easily draw up your own plans, before the sparky arrives!
3. Not correctly positioning sockets so you see a tangle of wires around lamps 🥴
When you draw up your lighting plans early on (crucially alongside your furniture & joinery planning) you'll be able to mark out exactly where you want plug points & switches to sit avoiding a mess of lamp cables completely ruining your design.
When you’re renovating, the potential to hide cabling is huge (and gets me geekishly excited). If you get this right, it gives a premium feel to your interior design.
4. Positioning lights ineffectively
The worst-case scenario is fitting a light somewhere that casts a terrible shadow.
I’ve seen lights being obstructed by beams, pillars, or shelving and as you can imagine it makes the whole room feel completely ‘off’!
Study your lighting plan in detail and try to visualise the full beam of light being cast from the light source.
You could even draw the rays of light on your plan, if it helps!
This way you’ll be able to catch any obstructions before you’re paying the electrician to come and do the install. Thank goodness!
5. Positioning lights that obstruct doors
Another one to double check, and check again, is that your light placement won’t be obstructing the swing of doors or cabinet doors.
Sounds obvious, but you wouldn’t believe how easy it is to overlook this consideration when you’re knee-deep in decision making.
I tend to opt for surface-mounted lights for client’s designs, if I know there’s a chance that pendant lights may be obstructed by doors or cabinets. Thank God for surface mounted options 🤗
6. Lights illuminating shoddy workmanship 😳
Anywhere you place a light source, the area directly beneath it becomes illuminated and in focus.
Remember this and be cautious when you’re deciding where to place wall lights, picture lights, fireplace lighting, and stairwell lighting because imperfections (if any) will be on full display.
our student rosalie’s shower niche lighting – illuminating perfect tiling!
Is the plasterwork beneath the light impeccably smooth?
Have the tiles been installed perfectly or will it illuminate a bad tile job?
Is the light going to make a feature of rough brickwork or textured surfaces?
In this scenario, use a wide light with a glare shield that will softly spread and diffuse light onto the brick/textured wall, rather than a narrow beam light with high contrast (which is more fitting for exterior lighting).
Are you confused and kinda overwhelmed by the mountain of decisions and plans you need to have in place before your renovation begins? Our online course & community will take the stress off budgets, layout, design, lighting, heating, you name it. If you want a taster of what’s inside, I’ve made the Lighting & Electrics Bundle available to renovators.
7. Not layering your lighting 🤦🏻♀️
Occasionally homeowners show me pictures of rooms near completion and ask why it’s feeling stark ❄️
They can’t get their head around what needs changing and need advice.
Sometimes it’s because of cool tones in the paint colour…
Other times it can be a lack of interest in materials and styling which is easily fixed...
But more often than not, it’s because there aren’t enough light sources at different levels around the room (and the wrong colour temperature in bulbs which we’ll get onto).
Homeowners might opt for a pendant light on a dimmer to control the atmosphere in the room, which is a good start, but no where near enough.
So when you’re planning your lighting, provision for task lights, mood lights & accent lights at different levels to build atmosphere and improve function.
Our student kathryn’s kitchen lighting is perfectly placed & layered
8. Not considering scale or proportion when choosing decorative light fixtures
When you’re shopping for decorative wall lights and statement pendant lights, measure, measure, and measure again.
Understand that to create the right balance in a room design, scale and proportion need close consideration.
If decorative lights are too small, they will look lost.
If they’re too big, they will look overpowering.
So measure everything before you settle. That way you’ll be super pleased when the second fix is happening, rather than having to call the electrician back because you’re regretting your choices.
9. Overlooking energy efficiency
An easy one for you to remember, here.
Choose energy-efficient lighting fixtures, such as LED bulbs, which not only save on energy costs but also have a longer lifespan than traditional incandescent bulbs.
10. Not evenly lighting open-plan spaces
Us designers talk about zoning areas with furniture, but the same goes for lighting, too.
It’s wise to zone each area with ambient, task and mood lighting.
But the thing is, sometimes that means areas aren’t evenly lit. You light your living area, dining area and kitchen area, but there might be areas left dark if there’s no light source.
This is especially common in L-shaped spaces or areas that have pillars, nooks or divided areas.
Study your floor plan carefully to ensure you’re allocating enough light sources evenly across your open plan space.
You could even look at these open plan kitchen extension ideas to see how they have (and haven’t) lit their space evenly.
11. Lighting spaces too evenly
One minute I’m saying "don’t unevenly light your space" the next minute, "it's too even" 😅
But hear me out…
A balance needs to be struck.
Evenly lighting your room is important, but relying on only your ceiling lights to do this (i.e spotlights and pendant lights) will make your space look flat and ‘too even’.
You need to introduce different light sources at different levels, casting shadow to create interest and depth in the room.
12. Choosing light fixtures that are a mismatch to the style you’re going for
The lighting fixtures you choose can make or break the overall style and design theme of your home.
Whether it's modern, traditional, or eclectic, you’re going for, the right lighting can enhance the look – or it can make your design look mismatched and lacking visual cohesion.
We all suffer magpie tendencies sometimes, but try to study the design of lighting in the style you’re going for, and you’ll avoid a mish-mash of designs.
13. Missed opportunities to install smart electrics
Neil and I enhanced our lives big time when we switched over to smart electrics in our Master Bedroom renovation. You get unrivalled control and can pre-set different lighting scenes for different times of day or gatherings.
We actually programmed our lighting to simulate the sunrise when we wake up (to reduce Seasonal Affective Disorder) which just can’t be achieved unless you’re exploring the smart electrics route in your renovation project.
It’s the future if you want to easily switch on all the lights in a room at once (and not switch on lamp after lamp), and it might enhance your home security too.
We turn the lights on back home when we’re on holiday, to tell burglars to back off 😂
14. Choosing the wrong lighting temperature ❌
This is such a common mistake but with a little consideration when you're buying bulbs, it's easily fixed.
The colour of your light bulbs is measured in Kelvins.
On the back of the bulb packaging, look for bulbs that are 2500-3000 Kelvins which outputs a Warm White.
2700 Kelvin is considered the best for interior and architectural design and this is what to look for.
Anything higher than 3000 Kelvin will look too cool and can make your rooms feel stark.
For example, hospital lighting will be as close to daylight in colour temperature as possible which is usually around the 5000 Kelvin mark – ideal for a medical environment. This may be something you want if you're looking for natural light in an art studio – so consider the uses of the room and choose a light colour temperature to suit.
15. Lack of control
Living in a climate like the UK, you can be up against cloudy skies one day, bright clear skies the next.
So our homes need to factor in functional lighting for all eventualities, while also giving you control depending on the mood you want to set, or the task you’re doing.
When you're hosting, accent, and mood lighting are necessary to build a warm, cosy environment that makes people feel less exposed.
When you're cooking or cleaning, a brighter light is needed so that you can see what you’re doing.
With so many variables, depending on one or two light sources is a big no-no.
At the least, opt for lighting that gives you full control. Dimmable lights are a must. Put them on separate switches so that you can select which lights you want turned up or down to create different moods (the ultimate ‘layering).
Be careful though because switches can become complicated to use with any more than 4 on one faceplate. So consider programming lights with home automation software and PIR lighting (motion or heat triggered).
16. Not enough dimmers
As we’ve just discussed, dimmers give you ultimate control over the mood of your home and it’s what every interior designer is proposing now.
LED lights have come a long way in that they are very compatible with dimmer settings.
No more flickering or non-gradual lighting. But you have to buy the right bulbs and fixtures that are specifically marketed as dimmable.
If you feel like skimping on the investment in all those dimmer switches, then spend your budget on your main living areas and save money upstairs.
17. Having a big expanse of dark black glass (i.e glass doors at night)
If you're fortunate enough to be planning in glass doors to your renovation, you could be up against a big reflective black expanse of glass in the evenings.
Window dressing can work around it, but go one step further and back light your garden. It will remove the huge expanse of dark glass and make your home feel bigger.
I always advise clients to increase their lighting/electrics budgets a little if we’re planning large glass doors to take away the stark mirror look.
Dot lights in flower beds, along paths, uplight statues, or downlight annexe buildings, sheds, or garages.
If you can't afford to do this in the first phase of your renovation, consider designing your garden lights on paper, and laying the cabling – fitting the lights later will save you money.
Lighting & sockets all in place & freshly plastered… no going back now!
18. Missed opportunity: it’s just a grid of spotlights 🤯
Spotlights work to light spaces evenly and they are called for in some rooms.
They get a bad rap but I'm not opposed to them one bit.
Especially on tight-budget projects (i.e our own renovation in 2016!)
However… if you're willing to spend more time planning your lighting scheme, and you're happy to invest a bit extra you have the opportunity to be creative with your lighting plan.
Yes, focus on your main light(s) which could feature spotlights…
…but allow for directional lights and accent lighting too. Light up specific areas that are important (like a wall light positioned above art, directional lights above kitchen units or fridges and pantry cupboards, or integrated joinery lighting up your shelves).
Accent lighting will take your space from flat and stark… to cosy and warm, with heaps of visual interest & control.
19. Missed opportunity: 5amp sockets 🤙🏻
Let’s take things one extra layer of geek 😅
You might be wondering how you'll find time to individually go around the room switching on all your new lamps, floor lamps, and decorative lights one by one.
The answer? Wire in 5amp sockets for your lighting.
5amp sockets look different to your usual sockets that charge your phone or hoover, but they give homeowners the ability to centralise lighting and circuits.
Your lamps & all lighting get plugged into the 5amp sockets so that it can be powered by one light switch on the wall.
Be warned that this can increase your installation costs but why not invite 5amps to your electrical plan in the most important rooms like your living room, dining room and kitchen?
If I had my time again I would be walking into my living room, clicking one light switch on the wall, and all the lamps and lights are on.
Same for the bedroom. One switch and all your lamps and lights are off. Does anyone else get excited about this stuff? 😅
As I wrap up, remember:
Lighting isn't just about being able to see during dark days and evenings. It's also about creating a vibe in your home that enhances your mood and experience 💡
My aim with this post was to help you prevent lighting blunders and push the boundaries a little with your lighting choices.
But I would love to go deeper with you. I want to help you plan all aspects of your renovation & electrical plans. If you’re interested in this, join the waitlist for our online courses and you’ll access videos, templates & resources to confidently manage your project and get your dream home, when enrolments open.
Thanks for reading 😍
Fi xoxo






