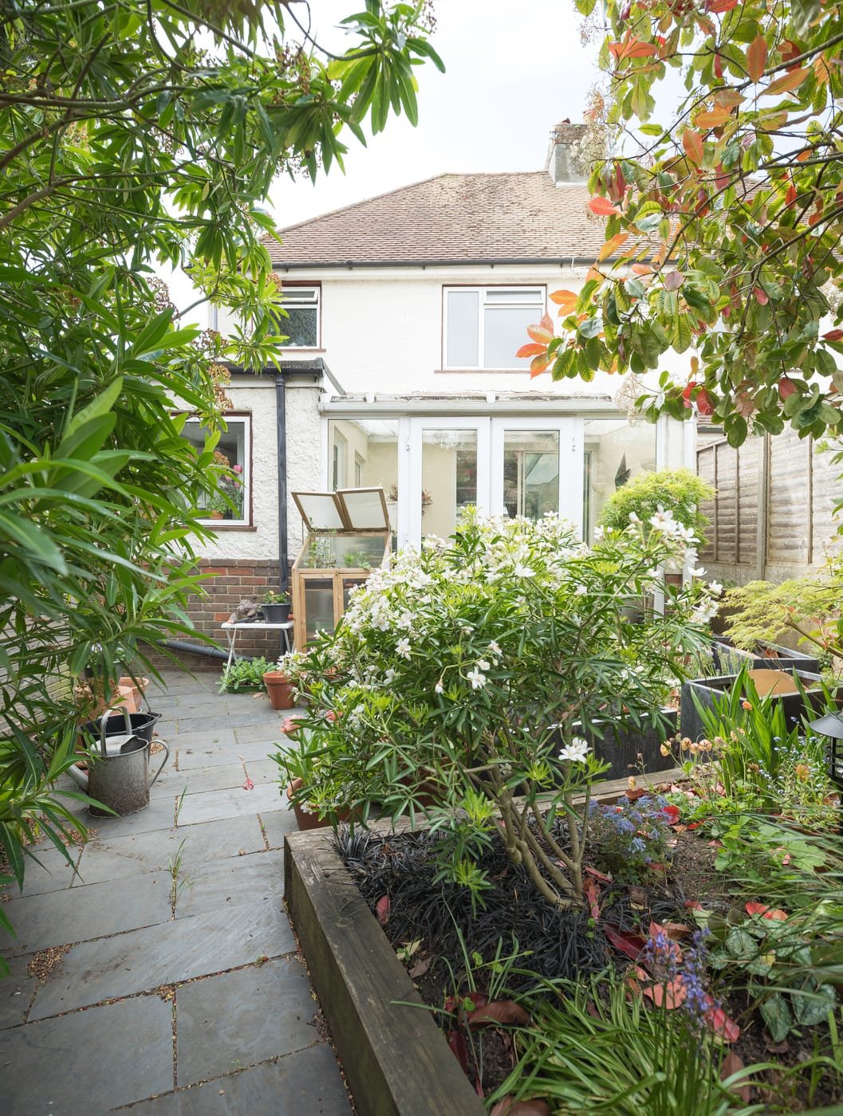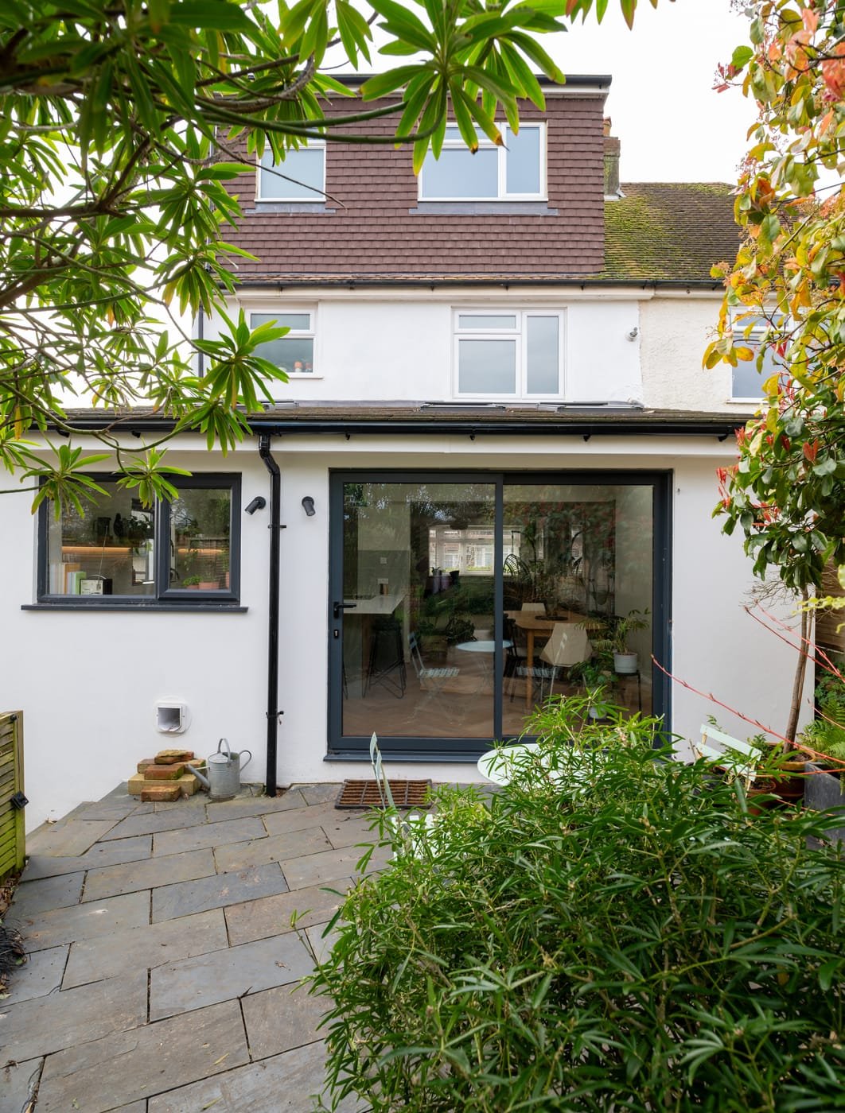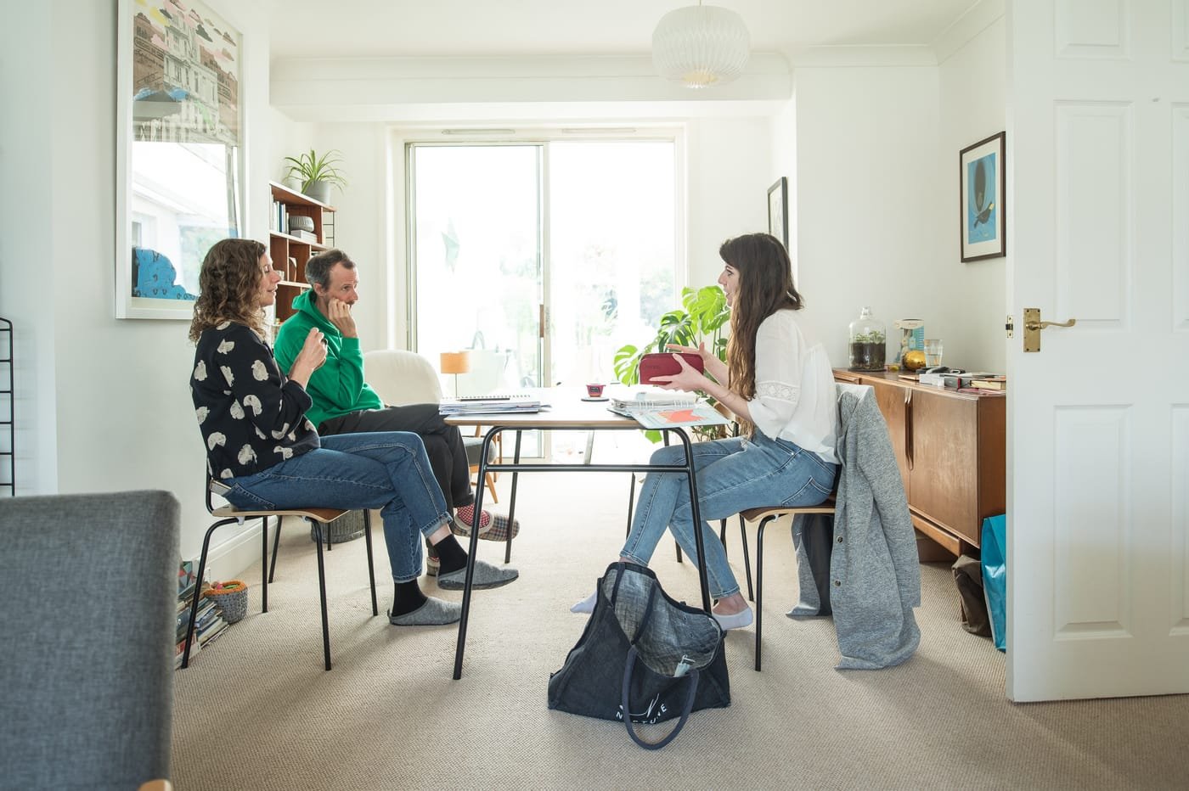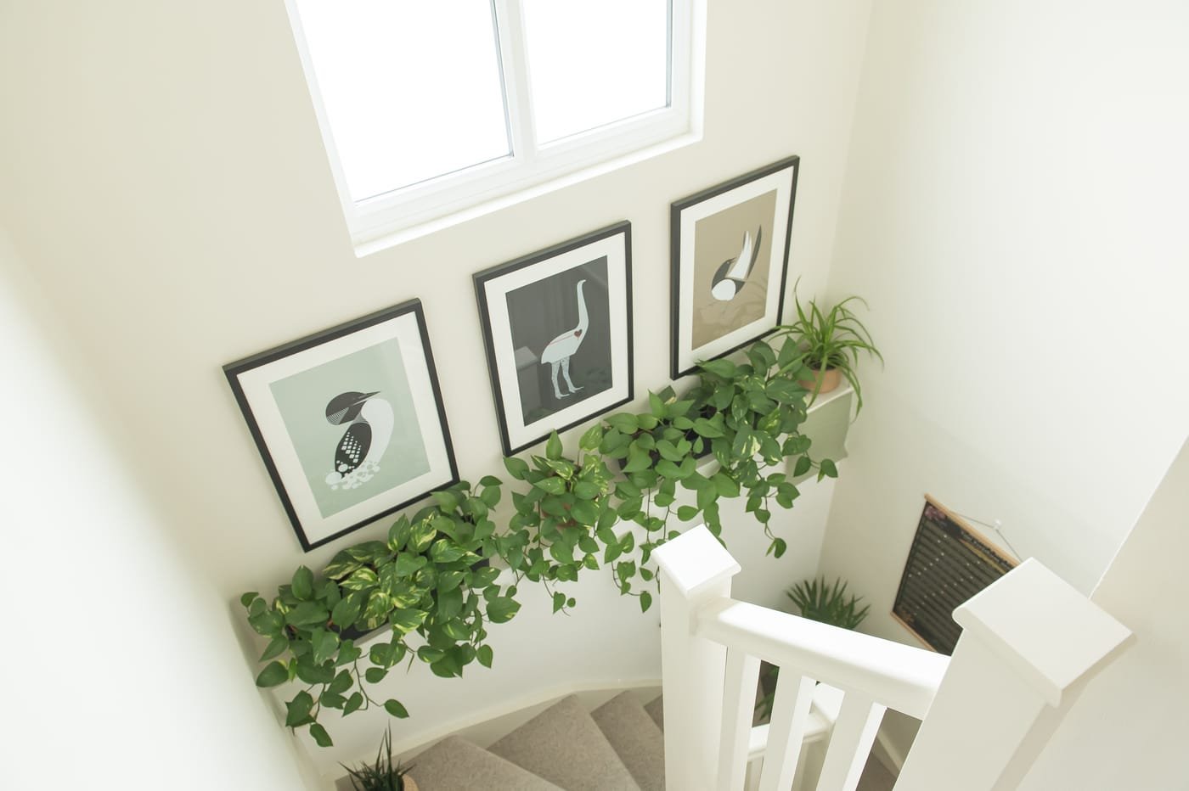REVEAL: Our Modern 1930s Kitchen Extension Client Project & How to Design Yours!
I'm bursting with excitement to show you some sneak peeks from our client Jen & Stu's 1930s kitchen extension project which has just been completed!
The project has been a real eye-opener on so many levels…
Importantly, it’s shown me how to achieve a modern, luxurious vibe without breaking the bank…
…and as you’ll hear, supporting Jen & Stu on their modern design was completely new territory for me.
Working with them has been an absolute blast though, and I can't wait to show you what’s been achieved.
If you’re designing a similar rear extension, I've got loads of tips and tricks to share with you, inspired by Jen & Stu's project.
So, grab a cuppa and let’s dive into the juicy details! ☕️😅
Jen & Stu’s 1930s Sussex Kitchen Extension
First let’s circle back to how Jen & Stu, and I, first connected… because it’s such a small world!
Before the extension was built – the house had a leaky lean-to
after – their beautiful kitchen extension freshly rendered & Painted
After watching a whole heap of renovation programmes and feeling overwhelmed at the renovation mountain ahead of them, Jen told me she found herself googling 1930s semi-detached renovations and up popped pics of mine & Neil’s very first reno project we started back in 2016. Our layout was virtually the same as their home!
Jen said she was instantly drawn to the work we now do to support UK renovators… and a few clicks later she realised… we’re based only 15 minutes away from each other in Sussex!
What are the odds?!
Jen decided to join our online course and community, where we alleviated a lot of her fears about managing the project as a new renovator, spreading her budget effectively and the mistakes she needed to avoid...
And I remember her telling us:
“We were so worried we would overspend.”
“We only had the money from the sale and nothing else...
With us both working for charities, we don't earn enough to save up so the pressure to spend it well was huge.”
So while Jen worked through the courses, applying all the tools, checklists and PDFs to her renovation plans elsewhere in the house (check out their loft conversion after this) she appointed me 1-on-1 to further support her & Stu with their kitchen extension layout & design direction.
I have to say, I was thrilled because the potential this property had was next level. Check out some of the before shots:
Before - the kitchen was tired & dark
before - the space offered no family area & didn’t flow well
The property was in OK shape and was completely liveable (and loveable) in places. But there was no skirting around the fact that the ground floor lacked the space & light Jen & Stu were craving.
The old lean-to/conservatory was haemorrhaging money in heating bills, and the flow just wasn’t right.
Before – the lean to which was knocked down & reconstructed
before – this redundant space got a major facelift
Every penny had to be spent on the areas that would enhance their wellbeing as a family. And with such a tight budget (£100K plus £15K contingency for the whole house) our mission was on!
Balancing design & affordability
Honestly, on a personal level, this was one of the most thrilling designs I’ve ever worked on.
When clients have tighter budgets (below £100K to renovate & convert a full property) and they put their trust in me to help them spend it well, I feel a huge surge of motivation to ensure everything is just right for them.
There is absolutely no room for error on projects with tighter budgets (or large budgets for that matter 😅) and it thrills me when I can be brought in to help renovators prevent regrets or wasted spend.
Discussing jen & stu’s architect drawings on site
First meeting with jen & stu on site.. and my first time seeing the house!
I also love that tighter budget projects provide me with creative boundaries, too.
It helps me deliver results for clients knowing exactly how much they have to invest in their forever home because I’m able to adapt the designs and give them solutions that they love, and are 100% affordable to them too.
But budget constraints aside, this project was different from every other project I’ve worked on…
You’ve likely noticed why, already!
Usually, we specialise in Modern Country interior design at Fifi McGee. But Jen’s desires for her home and her natural eye for design were very much art-led with Mid-Century Modern shapes, rather than the traditional look we work with at Fifi McGee.
This was the first time I got the opportunity to take my Modern Country design principles and apply them to a Modern design scheme.
It was amazing to work so closely with a client like Jen, too, because of her natural ability to put together colours & styling in line with her vision 😍🙌🏻
Here are the results, it’s a truly special home!
How to create your modern & timeless design if you’re renovating
The Modern Country designs I’m so used to preparing for clients, command very different materials and shapes to a contemporary space like Jen & Stu’s.
Despite big differences, this project was proof to me that there are universal design principles we practice at Fifi McGee that work for every home, no matter what your sense of style. And if you apply them to your project, I think you’ll create a beautiful space to call home.
The principles that will help you create a really special extension space:
1. It’s got to have timeless choices.
Going for trend-led designs that are in one season and out the next, just doesn’t provide a lasting finish you’ll still love in 10, or 15, years.
Whereas choosing colours, materials and finishes that have been around for a long time and are continually used in design will give you solid foundations.
Allow your finishing touches like styling and wall colour to lean on trends (if that’s important to you) as these areas will be easier and more affordable to change over the years. But to be honest, I don’t look at trends at all. You don’t need to either. They’re not essential.
2. Choose colours & finishes inspired by nature.
Any colour scheme from a Modern Country home will work beautifully in a Contemporary setting too. This, I have always known. I proposed a colour palette for Jen & Stu using muted green units next to warm, slatted wood panelling and wooden flooring. Both are timeless choices that will look as great as they do now, as they will in 10 or 15 years time.
But don’t forget the finish, too. The finish you choose is every bit as important as the colour. I rarely recommend gloss unless it’s a tile. Gloss units show fingerprints. And part of the appeal of Jen & Stu’s kitchen is how matt and soft the surfaces are. They bounce the light tremendously well and they’re a dream to keep clean.
3. Design for what makes you happy.
Where do you feel most calm? Or most at home? The couple inherited an established garden in the property and they told me they couldn’t wait to sit at their dining table one day, looking out of their glass doors onto their garden. They expressed their love of plants when we first met, too.
To be honest, they needn’t have told me, I could see!! 🌿 Every corner I turned in their home, I was met with luscious green Montstera and Pothos so lovingly potted and cared for. I was very jealous!
Nature provides a sense of calm for Jen & Stu, so the colours & surfaces were very much inspired by the outdoors to provide that same sense of calm indoors, too.
4. Make your renovation level-up your life
Since day 1 when Jen & Stu started working through our online courses, we encouraged them to think about how their home design can positively impact their daily life. We get students to dream big, and ask themselves important questions to inform a priority list in their renovation;
What if your home could be your dream place? What would it look like?
What if you loved everything inside it?
What if walking around your home filled you with pride and happiness instead of glumness? What difference would that bring to your mood and life?
What if every room was designed well and had a purpose?
Renovate every room, with complete confidence
Prevent your costs spiralling & Design your home to improve your life.
Don’t miss this enrolment!
I ask students these questions because I know the positive snowball effect having a calm, organised, inspiring environment has on your wellbeing.
When Neil and I went to visit Jen & Stu to take these photos for you, we got to see the impact having a home they love has had on their family life.
Jen & Stu's new home has enhanced their life in so many ways:
They’re proud to invite family, friends & work colleagues around, entertaining and creating life-long memories
Storage is next level. They have a clutter-free counter, with a place for everything tucked behind cupboards – clean space, clean mind
They can sit as a family around the island or dining table, starting the day feeling connected and inspired before the busy day starts
The views from their kitchen sink when they’re washing up, offer far-reaching, inspiring views
I can imagine Jen & Stu, as we all do, have days when the weather is rainy, or they’re feeling unmotivated. It’s part of life. But shaping their home environment to suit theirs and their family's needs, brings an element of calm and resilience that lifts your spirits right when you need it.
They haven’t just levelled up their home, they’ve levelled up their life. And it’s been an honour to help them at every step.
a cheeky selfie of us in jen & Stu’s gorgeous new kitchen!
If you're about to take on a renovation and you'd like support to get this right, we would love to help you.
Grab my birthday discount🥳✨! and join this special enrolment for our online renovation course
Plus, I have a limited number of online interior design slots available if this is an avenue you’re interested in for your project
I hope you've enjoyed this post and I wish you all the best for your project ahead.
Rooting for you,
Fi (& Neil) xoxo


















