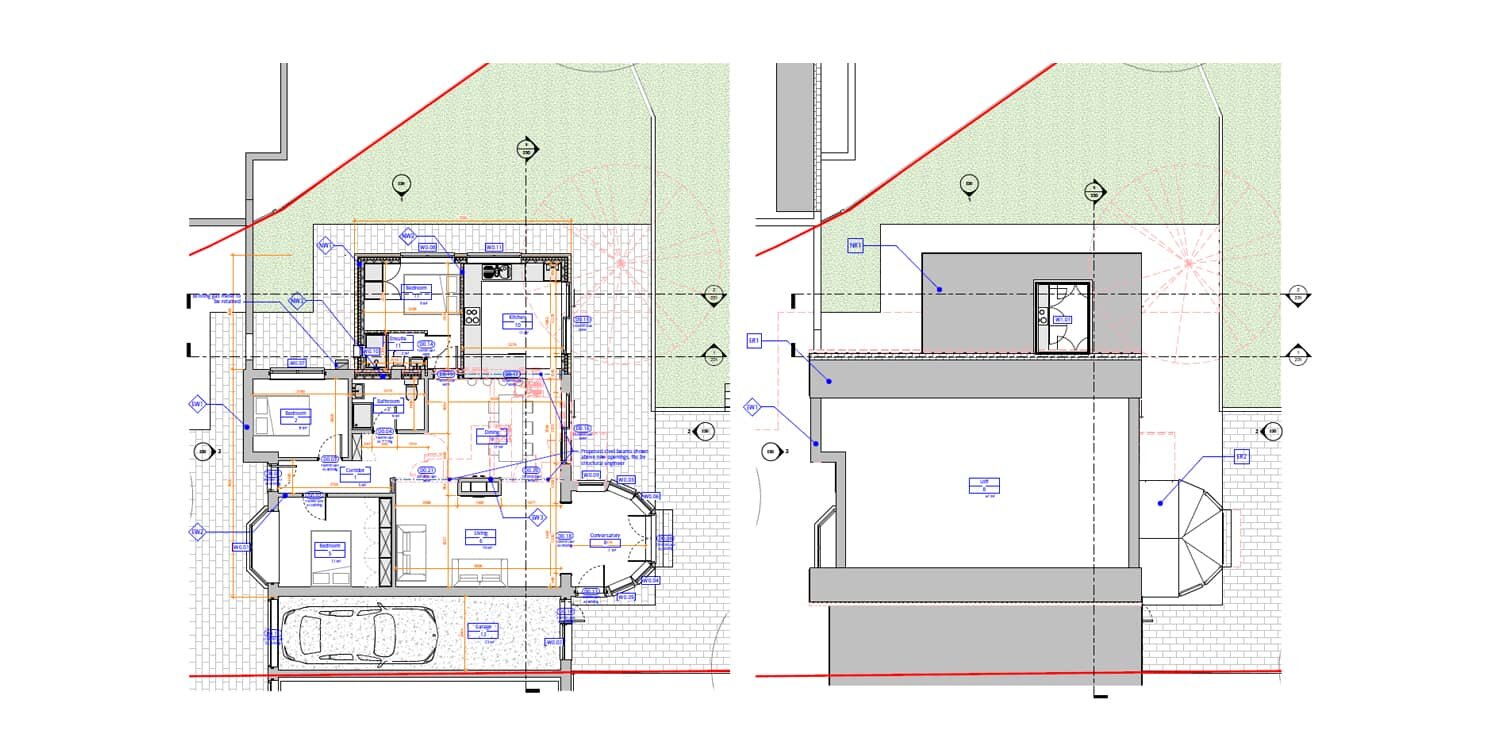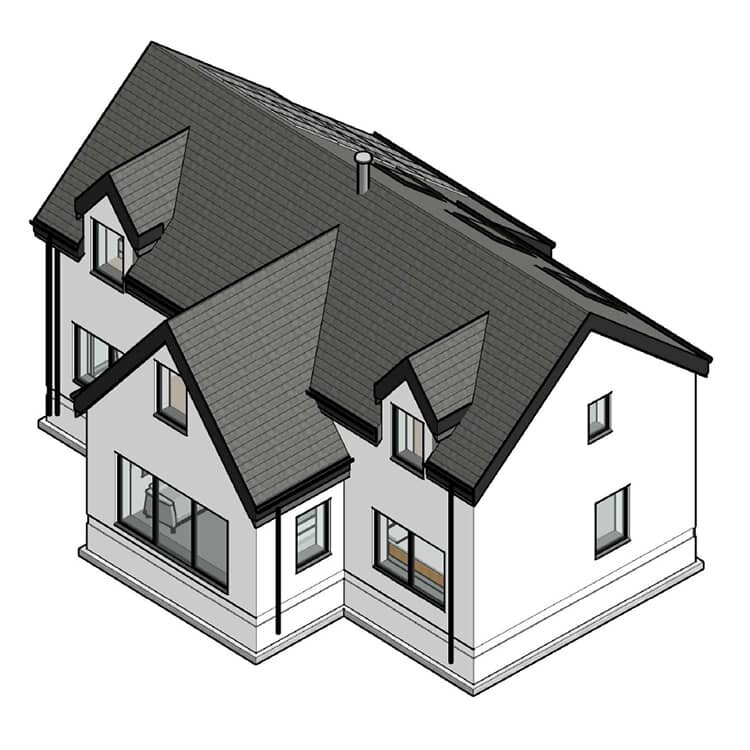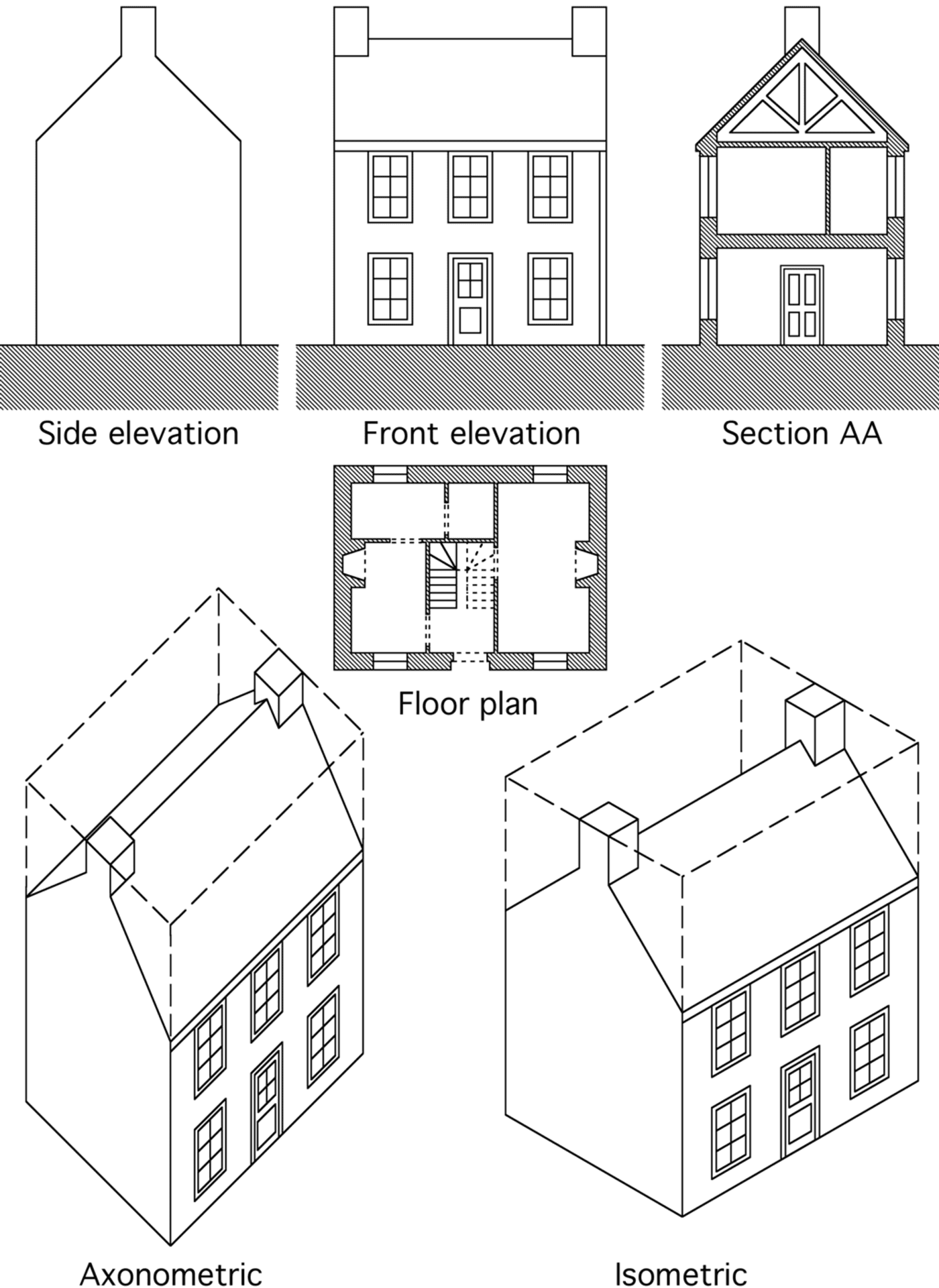Ultimate Guide to Architect Plans - Do I need them for my project?
Architects plans for a rear extension. Credit @SeanPayneArchDesign
Architects plans (or architectural plans) are common in any modest or larger building project. What exactly are Architect plans used for? When do you need Architect plans for your project? In this guide, we will break down what Architect plans are, when you need them and how you can have them made for your project.
What kinds of projects need architect plans? And what are they for?
Architects plans have many uses. Credit @SeanPayneArchDesign
Architects plans will be used for even modest projects, where layouts are concerned and where the entirety of the project is too difficult to be communicated in words. Some common examples below can define roughly where the line is drawn.
Expect to require Architects plans on projects involving:
Interior layout changes (especially with listed buildings)
Building Extensions
Bespoke Design Features (Bespoke Pergolas etc).
Architects plans are not always required on projects involving:
Rectification works (including painting and decorating)
Minor layout changes (e.g. adding a single internal wall or 1 door opening)
Replacing like-for-like items (such as windows and doors)
At what stage do I need architect plans?
While each project is different, Architect plans - by and large - are most useful to acquire at the earliest point possible. This normally means right after you have decided on your requirements for:
Rooms
Points of interest (such as views and light)
Budget
The main advantage of having Architect plans early in the process is seeing and tweaking the project. This allows you to work with something visual without having to rely on vague use of language.
Key stages Architect plans would be required include:
When submitting the project for planning permission
When having the project plan checked by a building inspector
When having the project priced by a builder.
What are the different ways that I can obtain architect plans? Can I do them myself?
Architect plans can be obtained either by a qualified architect or by draftsmen. While there is no strict requirement for an architect to be used on a project, note your requirements and the experience that may be required for your project.
This may not always be necessary however, especially if your project is very simple in scope. If you are planning to draw your own plans, some points to consider:
Plans for the purposes of planning permission need to abide by a particular format (scale, north point, boundary lines etc).
Drawing your own plans for the purposes of construction carries significant risk and is not recommended. In this case it would be ideal to clarify that you plans are to communicate an idea only and not for construction use.
What do architect plans include?
Architects plans for an interior layout. Credit @SeanPayneArchDesign
Architects plans will include different information depending on the intended use of the plans, some common uses of plans - alongside what they show - include:
For early concept - Rooms and layouts of key furniture, windows and doors.
For Planning Permission - All of the above include any materials to be used externally and commonly with elevation views show how the side faces of the project will look.
For Construction - All of the above include but not limited to wall, floor and roof build-ups, insulation to be used, positions and specification of items important to UK building regulations.
These drawing formats normally follow each other chronologically, as the project and design is developed. Revisions and changes to the design can normally be included as additional detail is added throughout the service.
What is the cost for architect plans?
The question of how much do architects plans cost is heavily dependant on the project, its scope and the level of service you require.
For instance, a ‘one and done’ approach conducted by a freelance draftsman can cost as low as £500 for a rear extension, these will usually suffice for the purposes submitting a planning application.
A full Architects service can vary from this to full management from start to finish. These appointments can vary anywhere from £4000 - £8000. At this stage the service includes a professionals supervision more than just drawings. High-end Architects and designers will often charge considerably more.
What do architect plans look like?
Architects plans will include typical 2D views looking down or sideways. Credit wikipediacommons
Architects plans are normally presented in a 2D or 2.5D format. These drawing types are often defined as one of the following:
A Plan - A top down view
An Elevation - A side on view
A Section - a Side view cutting through the building
Architects plans can vary in how they look between each architect, however the common visual items include:
Walls, Roofs and Floors being cut through - Thick black lines, often with a fill colour to show they are solid.
Measurements - Thinner lines, often with text and diagonal lines at the measured end points.
Doors and windows - Thinner lines, shown to look as built in elevation and section views, doors are normally shown with the swing line on plan (the quarter circle symbol).
Important notes - Display as text, often these have a line that points to the part of the drawing being described.
How long does it take for an architect to draw plans?
Architects plans can take different amounts of time to carry out and can depend primarily on:
The size of the project - A bigger project may take more time.
The use of the drawings - Drawings for construction normally take longer than those used for early concept.
The workload and organisation of the Architect - It is advised to ask before appointment what timeframes you can expect for key points in your project. Most architects should provide you with this within their brief and fee proposal.
Is there anything else technical that my project might need aside from architect plans?
An Architect is one common professional involved in building projects. Before construction however, other professionals may be needed in order to ensure the success of your project. Common instances where this may be the case include:
When doing any structural work - Structural Designs and Calculations, often conducted by a structural engineer. The Appointment of a Building Control Officer.
When doing any work that involves creating new rooms or anything larger - The Appointment of a Building Control Officer.
What happens if I don't like the plans my architect has drawn? Do I have to pay?
It is normally advised that a clear brief of requirements is drafted by the Architect prior to starting any drawing work. This will normally prevent you being unhappy with any plans that you receive.
However there may be instances where the plans you receive are not up to standard, this may be due to:
The Architect ignoring your requirements as set out in the brief.
The plans provided are not up to the standard of a reasonable Architect.
Where either of these are the case, it may be possible to negotiate a revision to the plans free of charge with the Architect. If the dispute continues however, it may be wise to consult legal advice in order to proceed with any disagreements.
Plan For Your Project Success
Architect plans as seen above can have many uses in order to deliver your project successfully. Whether it be through simple communication or for a statutory use.
While it can be useful to have plans right away, makes sure to define the key requirement and goals of your project in order to prevent any miscommunication later down the line.
See also
Architectural technologist (alternative to an architect)




