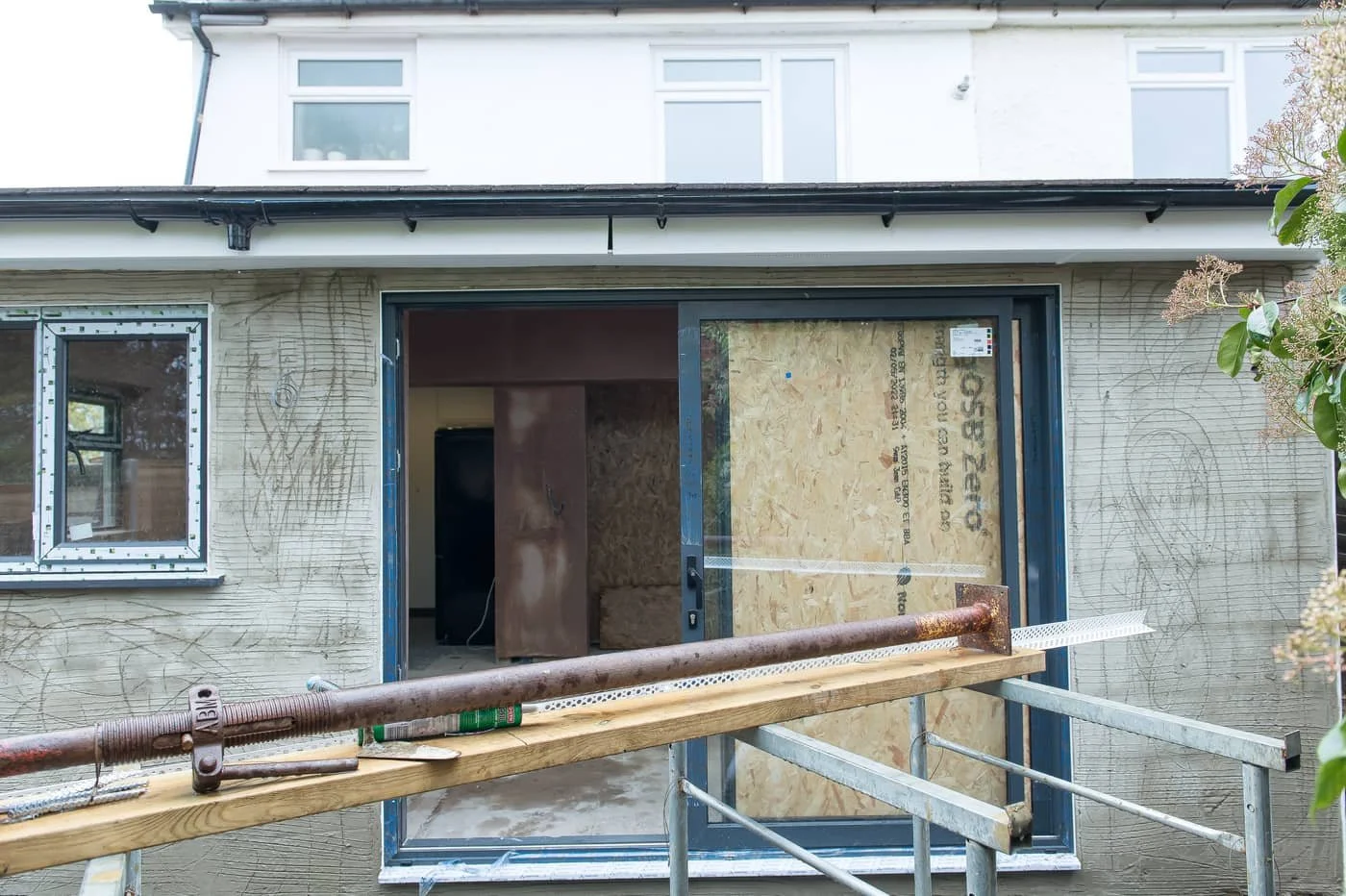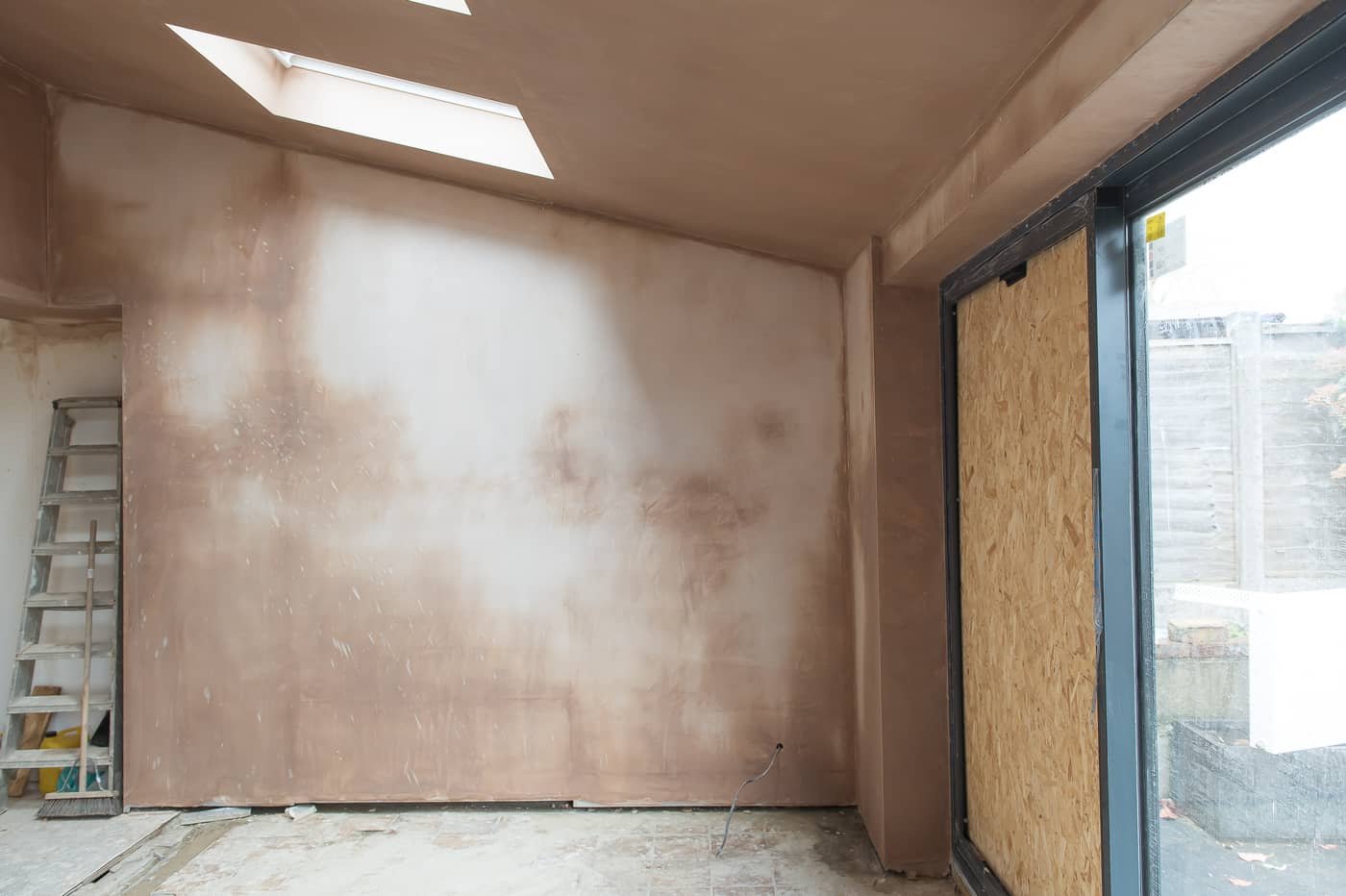How close to my boundary can I build an extension?
Our client’s rear extension is in full swing
When considering the size of an extension, two main concerns come to mind. One is rules over permitted development and planning. The other is how close the extension comes to a boundary. Depending on your property and where you are located, different rules and procedures will be beneficial to your home extension plans. We’ve outlined the important things to know when your extension is close to a boundary.
If a party wall agreement can be agreed with your neighbour the following diagram shows how your extension can end on the boundary
We share a boundary with neighbours, how close can we build?
In common cases your property will share boundaries with immediate neighbours on one or both sides. In this case you can normally have the following options:
Build up to 50mm from the neighbouring boundary under permitted development or with planning permission. This option is useful where a party wall agreement may be difficult with your neighbours and a lengthy party wall ordeal is not wanted.
Build on the boundary line and obtain a party wall agreement with your neighbour. This will give you the maximum amount of space and is the best option if your neighbour is willing to agree to a party wall agreement, or even if your neighbour is planning an extension themselves, in which case this party wall can be shared.
If a party wall agreement proves difficult or impossible, moving the external face of the extension 50mm away from the boundary line can be a good compromise.
Other scenarios to be aware of
It is important to consider other potential challenges when building close to the boundary, such as overshadowing and overbearing of the new proposal. Sometimes it may even be more useful to leave more space from the boundary for external access to the garden. Bear this in mind and remember bigger doesn’t always mean better! We have lots of other posts on this website to help you with extension ideas for semi detached houses and an ultimate guide to rear extensions.
The extension finish can run flush with the external wall as shown in this diagram.
We share a boundary with the street, how close can we build?
End of terrace housing and properties which share a boundary with the street do have precedent for building on the boundary, often flush with the exterior wall of the existing house. Check your neighbourhood to see if a precedent has been set.
We are in a conservation area, what do we need to know?
Conservation areas are in most cases stricter on all forms of proposed building. Every conservation area is different and should be considered in isolation when looking at precedent however, established norms include:
An extension on a boundary line with a neighbour (with a party wall agreement) is possible. Note you will need to gain planning permission for your extension.
An extension on a boundary line with a public road will be difficult, the design will normally need to follow the local character of the conservation area through materials and style.
Credit @SeanPayneArchDesign
With any development in the green belt, it is important to be sympathetic to the surroundings, using treelines on the boundary as shown here can make the project more appealing at planning.
We are planning a large extension on our property in the green belt, is our situation different?
An extension within the greenbelt will need to be below the accepted additional volume as established by your local council. In addition, building up to boundaries in these areas is a little more complex than those previously mentioned. For an extension in the green belt consider the following:
The extension will normally need to be set back from the boundary
The extension will normally need to be hidden from view to passers by and neighbours.
Exceptions do exist for these rules in exceptional circumstances. Be sure to check with your council with a pre-app and local precedent in your area.
Our Property Is A Listed Building, How Are We Affected?
Grade II, II* and I listed buildings will be under even stricter rules. In most cases it is important to request pre-app advice from your local council, particularly if precedent hasn’t been set elsewhere.
My Neighbours Refuse To Agree To My Extension On Our Shared Boundary, What Can I Do?
In the unfortunate event of neighbourly disagreements over a party wall agreement, disputes can quickly become time-consuming and expensive. The full process cannot be explained fully in this article but first steps that can be made include:
Proceed with a party wall surveyor to determine an agreement, failure of agreement at this stage can result in client and neighbour appointed party wall surveyors being arbitrated by the main surveyor to reach an agreement. That's right, you could be paying for up to 3 party wall surveyors time in the worst case scenario!
Build away from the boundary enough not to trigger the party wall requirement.
Neighbourhood Diplomacy Is Key!
In conclusion, it is likely that your immediate neighbours will be the deciding factor as to whether you can maximize the size of your extension up to and including the boundaries. For this reason and with the project in general. It can be a good idea to develop a good relationship with your neighbour and mention your plans ahead of time to gain their support.
FREE 33-Point Checklist for Creating Your Dream Home Extension (without the mistakes!)
You're taking on one of the most stressful, expensive & complex projects in the renovation industry.
You have a lot on your plate and missing important steps could lead to a painful experience with your local planning officer or construction team, ramping up those stress levels 😩
But it doesn’t have to be this way. We have a solution that’ll help you keep your extension plans organised and on track every step of the way.
Take the first step towards a successful home extension project by downloading our FREE Extension Checklist now
Our checklist will:
Get you faster results by doing all steps in the right order
Prevent missed opportunities
Save you money and time
Give you peace of mind + confidence throughout your project.







