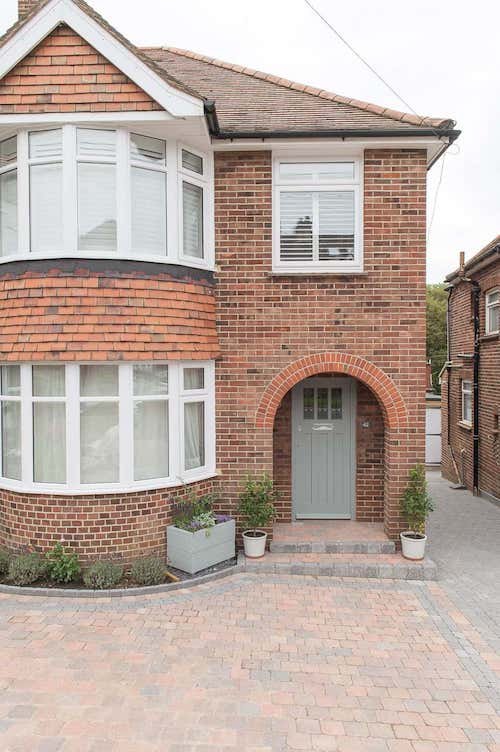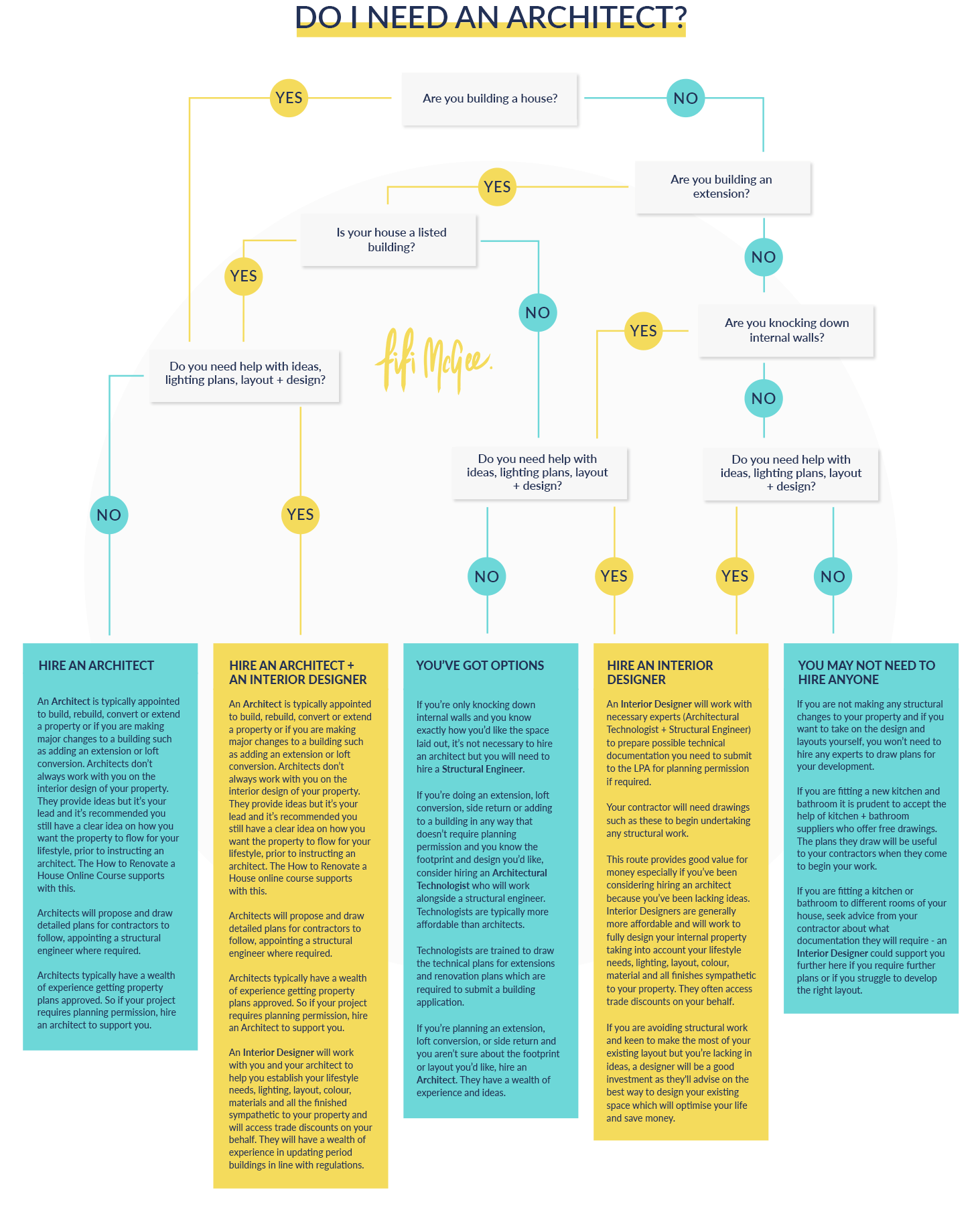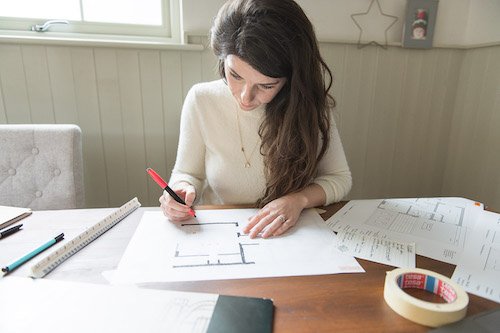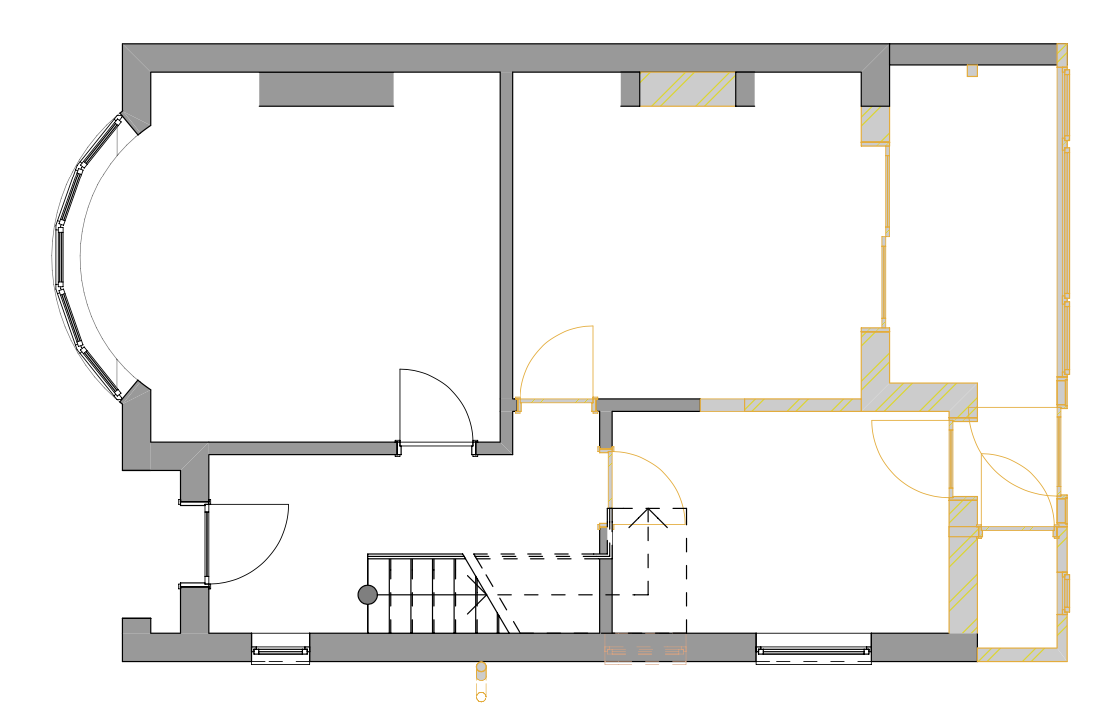How Much Does an Architect Cost in 2025? Do I even need one?
Let me guess! You’re in the same shoes as Neil and I were, trying to work out your renovation costs and you’ve landed on the question, “how much does an architect cost?” and… “do I really need one??”
Architect fees are one of the first areas of concern when renovating a home. You might even be wondering: “do I need an architect?” and I’ve got a simple system to help you find out! It works every time.
But first off, congratulations are in order if you’re planning a home renovation and you’re considering getting an architect on board! What an exciting time.
You’re undoubtedly about to take on one of the most transformational (but stressful 😬) projects in your lifetime. Renovation planning is up there with planning a wedding or starting a family. It doesn’t come without its stresses, but you’ll never regret it. And you’ll build memories (and a home) for a lifetime.
We know because we did it!
Well, not the wedding part (we’re one of those couples who’ve been engaged for years!) No, we bought a disgusting, dated 1930s house renovation and set about making it our ideal, Modern Country inspired home.
…we know all about the dust, sweat, and tears involved in a home renovation. Believe us.
But we got hooked on renovation life and in the years following it, Fi trained to become an interior designer supporting renovations professionally. We now coach other renovators, showing them how to get started with their projects via online courses.
Usually, people join our free renovation guide first, and when they’re ready for more support, they work with us through the renovation online course with help from other renovators in the community.
We get a lot of homeowners at the early stages of their projects asking us, “How much does an architect cost? Do I need to hire one?” It’s a question that deserves a lot of thought as hiring an architect is a significant investment making up between 5-10% of your overall build cost. You want to make sure you’re making the right decision.
When you first start planning layout ideas and researching the costs to renovate a house, there are so many questions you need to answer to determine whether you’re able to afford your bigger ideas or whether you need to scale back and keep things modest.
In this article, we’re sharing:
The average cost of an architect in the UK
Do you need an architect? (with a simple system to find out)
When you need to consider hiring an architect
What you’ll be paying for in an architect’s fees
Plus some cheat ways to consider to bring costs down if you do need to hire an architect
First of all, how much does an architect cost in the UK?
The average cost to hire an architect can vary largely depending on the experience of the architect and the complexity of your project, but generally, you can expect an architect to charge between 5-10% of your overall build costs. An architect who has many years of experience in the sector is going to charge more than an architect who has just completed their final year of study. And a more modest project, such as a kitchen extension, is going to cost less than a complete remodel of a full property.
Do I need an architect?
This is an important question to ask yourself. If you’re really unsure about what an architect can bring to the table, you should read our post ‘what does an architect do?’)
If you plan on doing any structural changes to your property, such as changing the exterior (front or back), adding a loft conversion, adding a kitchen extension or any kind of single or double-storey extension, or if you are removing load-bearing walls, you will need to seek the right expertise to produce construction drawings for this work. An architect can help you achieve all of these. However, in some cases with smaller builds, you may make a saving by seeking the help of other specialists.
Use this flow chart below to give you an idea of your options:
***Note that a Structural Engineer is required when you are making any structural changes, such as removing walls, sections of chimney breasts, full chimney breasts etc. Your architect, technologist, or designer will likely have contacts they regularly work with.
So, should you factor in architect costs to your plans or not?
The key takeaways are:
An architect will be trained to do all drawings and technical specifications required for any renovation type and size. If you have a listed property, architects are a must, as they have more experience working with listed properties and conservation areas.
An architectural technologist is a more affordable route to getting technical drawings prepared if you know exactly what you want. These drawings are invaluable for contractors to work from. Architectural technologists are a fraction of the cost of architects and are commonly used for domestic extensions, loft conversions and sometimes minor renovation work such as removing a wall.
An option to consider for extensions/conversions: some of the Reno Club have used Arkiplan for their projects and we’ve seen them being reported as a cost effective online architect alternative. Their reviews are excellent. We reached out to them to partner with them to provide you with a discount (full disclosure; we receive a small commission too) simply visit this link and get a quote and £100 discount will be applied when you pay your deposit.
If you’re only removing a wall, work with a structural engineer to ensure its safe removal.
An interior designer is more affordable than an architect and technologist and will provide good value for money in making the best use of internal space (architects and technicians don’t always consider your interior layout.) They are a gateway to the best contractors at affordable prices. They provide much more considered lighting, electrical, and plumbing specifications to ensure the best finish, and they have networks to draw upon to deliver any technical drawings required (from local technicians and engineers).
If you aren’t doing any structural work, you won’t require the services of an architect, technician or designer.
Remember, you will need to do your due diligence to ensure you’re conducting the project safely and legally. The Planning Portal is a fantastic resource to level up your knowledge of building regulations and legal requirements.
What we wish we knew before hiring an Architect
Start with our Free Survivor's Guide to Renovating
👉 Slash architectural costs by knowing when to use an architect and when not to
👉Master stress-free methods to manage your architect & achieve your dream renovation.
👉 Rocket your renovation’s progress with our proven strategies, tactics, and tips
What’s included in an architect’s fees?
Domestic architects are worth their weight in gold when brought in to support the right projects, such as large-scale remodels, listed buildings, and ambitious extensions. An architect will typically support any/all of the following tasks, which aim to ensure your project is safely constructed in line with building regulations, optimising the layout and design of your property.
Measure + Survey the property
Develop a 2D + 3D design scheme (including material advice, electrical, heating and plumbing plans)
Revisions of the above scheme
Prepare + Submit drawings to LPA for Planning Permission (read about your planning permission rights)
Monitor your planning application
Produce + manage Tender (liaising/advising appointed contractors, sourcing materials for the project)
Manage the build from start to finish (usually charged hourly, separate to initial drawings and planning costs as laid out above)
Note that some architects only focus on the external walls, roof, and material makeup of the building and won’t give too much thought to the interior layout so it’s important that you ask this question upfront before commencing your project. When I work with clients, it’s common practice for them to pass on their architect plans for me to advise and plan interior layouts.
At what point in my renovation do I need to hire an architect?
Now, that can really depend. Timelines can vary for all renovations. But usually, it’s very early on in the process of renovating. However, keep in mind there is work you need to prepare first. Not much can be achieved structurally without adequate architectural drawings and planning/building approval. But don’t make the mistake of bringing an architect in too soon…
We learned the hard way after spending a lot of money on architect fees…
We moved into a 1930s house to renovate, and initially we thought we wanted to knock down 2 load bearing walls and rebuild an existing extension adding a new pitched roof for insulation to create a large kitchen dining room – so we hired an architect to draw the designs for us.
INITIAL DEMOLITION PLAN BEFORE WE DECIDED TO ONLY KNOCK 1 INTERNAL WALL (WHICH DIDN’T REQUIRE AN ARCHITECT
We explained our budget was about £60-80K for the whole house. The cost to hire the architect was between £3-4K. He designed the whole house for us (see our original downstairs floor plan drawings) with loft conversion plans should we ever need drawings for converting it. Then quotes came back from contractors for the build, and they estimated £80K for only that area. We decided to ditch the dream 80K kitchen extension for a more modest build, knocking a wall down between the kitchen/diner instead and ended up completing most of the house (without loft conversion) with the money we would have spent on just one area. (More about renovation costs in this post).
The lesson?
We just didn’t understand what we wanted early on and hired an architect to decide for us – big mistake. We paid to hire an architect when all we needed was an architectural technologist to draw the ground floor for us and a Structural Engineer to measure for the RSJ.
Just make sure you have decided on exactly what you want before hiring an architect. We learned the hard way by hiring an architect way too soon when we didn’t have a clear idea of what we wanted. And then we ended up not needing one at all! We paid the price, literally, and wasted loads of money!
It’s so important to have a solid understanding of your renovation timeline. But, it can be, understandably, pretty difficult for new renovators to get to grips with these timelines. So, to help you out, we’ve drawn up an easy-to-understand average timeline of a renovation and how an architect fits into it as part of our free Survivor’s Guide to Renovating email series. It’ll help you avoid the mistakes we made when hiring an architect and potentially save you thousands of pounds. Not bad for a free email.
Common home improvement projects architects can be hired for
No matter what era house you are making structural changes to, an Edwardian house renovation, a bungalow renovation or a 1930s renovation, or any other type of property, you will need to obtain construction drawings to ensure the work is carried out to authority standards.
Let’s look at some common examples:
EXAMPLE 1: You’re doing a single-storey extension and wondering, ‘do I need an architect?’
Follow the flow chart (above). If you know exactly what layout you want and you’re keeping within the permitted development rules, an Architectural Technologist may be enough. They will create the technical drawings required, showing cross sections of the roof pitch, details of windows, doors and material plans etc which contractors will be able to quote, and you’ll be able to submit with your building application.
But if you’re not sure about what layout is right, you need help to understand what’s achievable and/or your project is going to go beyond the rules for permitted developments, an Architect is going to be the best person for your project as they’ll produce the necessary documentation needed for tender and planning applications. An architect will bring a wealth of experience in getting your planning application approved, they’ll bring unique ideas to the project and advise on everything from drainage to fire safety to ventilation and insulation.
EXAMPLE 2: You’re doing far more modest modifications, like knocking 1 load-bearing wall down to create an open-plan living. You’re not adding or extending.
A structural engineer is the only requirement if you’re doing more modest modifications like knocking through a kitchen diner or living room diner, as we did to our home. A structural engineer will advise you on whether the work is safe to do and what the legal requirements are, and they’ll calculate measurements for the RSJ steel required to support the weight above the wall you’re knocking down. You’ll still need to apply for Building Approval, and this is where it could be preferred to appoint an Architectural Technologist to prepare construction drawings of the whole project, as you will need in-depth drawings for the application and to issue for tender.
Other posts we’ve written to help you:
Why you SHOULDN’T start your renovation with an architect – do this instead
How much does a renovation cost?
Do I need a project manager for my renovation?
Average cost of a bathroom in the UK
Decided you need an architect, technologist, or interior designer? Here’s where to look for one
We might have over-egged our needs in hiring an architect, but he produced some great plans for us that quickly got approved and handled the application. We found our architect on a neighbourhood forum on Facebook. Many people find an architect, architect, technologists and interior designers on Houzz, which is fantastic for locating reputable contacts. Check whether the architects you’re getting in touch with are listed on the ARB (Architect’s Register).
Which avenue do you think you’ll go down? Architect technologist, architect or designer? We’ve got a load more advice on this website to help you, take a look at our online renovation course that’s helping renovators get incredible results. And sign up for our free Survivor’s Guide to Renovating series for advice on budgeting, designing and managing your project. It’s free, so give it a try.
3 tips on how to keep your architect costs to a minimum
Establish your brief clearly
Establishing your requirements as clearly as possible is key to avoiding an expensive design from your architect. This can include key rooms and ideal products and materials you wish to use.
Communicating clearly about the use of bespoke vs. off-the-shelf products can help an architect understand your priorities regarding design and budget.
Be clear about your budget and work with a contingency
When working with an architect, be clear about your budget as soon as possible and make allowances for a buffer on any figure you share. This should allow your architect to consider this at the very beginning when designing your project.
Architects can very often be optimists, and this goes for construction costs also. This is why it is often important to give yourself a buffer on your stated budget figure to avoid risks.
Communication is Key
While it should normally be the architect’s responsibility to communicate with you, asking questions and confirming the prices of items will help prevent costs from spiralling out of control at an early stage.
Don’t be afraid to confirm the pricing of any items which may be proposed by your architect. If in doubt, a quantity surveyor can often provide accurate cost estimates at any stage in a building project
We hope our blog helped you to answer “how much does an architect cost?” thanks for reading, and we’re looking forward to helping you with your renovation plans!
Fi & Neil
See also:








