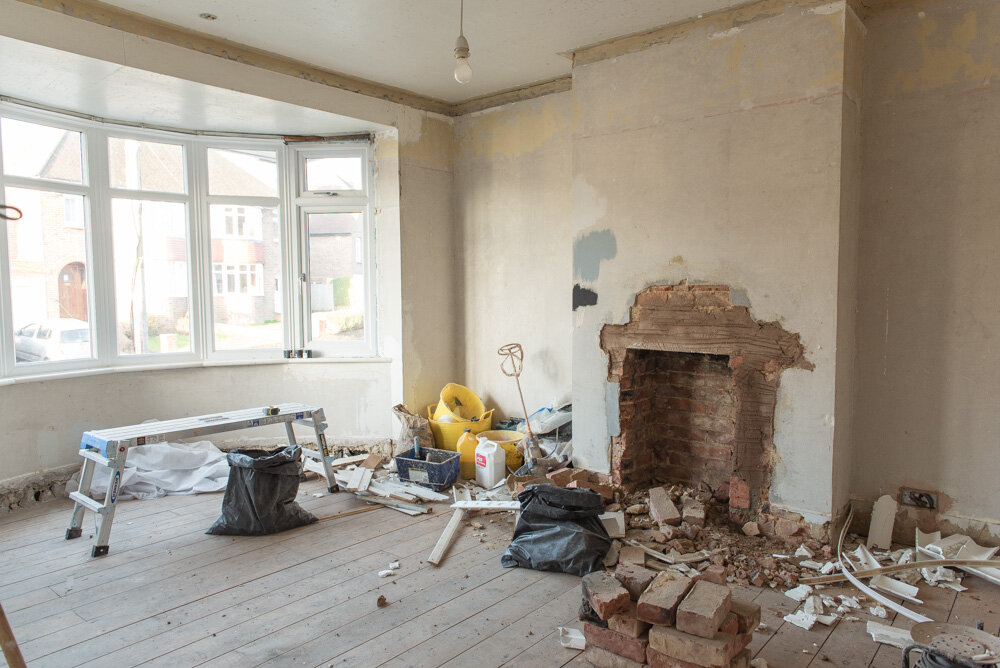Do we need an architect or can a builder do it by themselves?
In the United Kingdom, you are not legally obliged to hire an architect on a construction project. This means technically you can absolutely do the design part yourself and trust a builder to take care of the rest. This is not a decision to take lightly so before you take on this journey, make sure you have considered the following points.
What is the architect’s role?
An architect is a person who designs buildings and ensures they are built correctly. From the early design process to the construction phase, the architect’s expertise can be very useful to not only to help conceptualise what you want but also to manage all the consultants and contractors. It’s common for architects to supervise and control the quality of the entire process as a contract administrator and be a construction manager. Their role is to make sure your extension is built as intended and to be able to react quickly to unexpected changes. If you’d like to know more on the architect’s role check our our post what does an architect do?
Do you know what you want?
An architect can be very useful if you’re not sure what you want. Architects are trained to think outside the box and visualise spaces and therefore could push your ideas further. If on the other hand you have a precise idea of what you want then it might not be worth paying architect’s fees (usually between 8% and 12% of your project’s value).
Do you have time to be on-site?
If you’ve ever watched an episode or Grand Designs you know how fulfilling project management can be but also time and energy consuming. If you think that is something you could enjoy, the ability to appear confident and put some time aside on a daily basis goes a long way. Good project management is not to be underestimated however, it’s about planning ahead well and adapting quickly with the unexpected. If you’re nervous, our online renovation course helps you to embrace planning ahead, giving you a heads up about what to expect for what is a very intense but ultimately rewarding experience.
There’s a balance to how often you should go onsite. Going too often could disturb the process and prevent the builders to do their work properly. It could also give you the demoralising feeling that things aren't progressing. On the other hand, not going enough could lead to a mistake being left too long it becoming complicated and costly to correct. We would recommend not going more than once a week, especially at the beginning of the project.
Do you trust your builder?
Obviously if you’re looking to go forward without an architect, it is important to discuss it with your builder and establish a trusting relationship. Getting a reliable contractor who will do a good job in time is essential. For this, make sure you ask the right questions and get as many feedback reviews before you start onsite.
What about a design and build company?
A design and build company is a building company that also offers in-house design services. This means you only have a single point of contact as they can take care of everything from design, to construction and construction management. These services will be reflected on the price but it will be cheaper and easier than going to two different companies ie. an architect and a builder.
The downside of using a design and build company is that it’s in the contractor’s interest to build your extension as cheap as possible so maximise their profit, thus not having someone external to counterbalance could lead to a lesser result. In other words, unlike an architect appointed by you, a designer in a design and build company works for the builder.
What about planning and building regulation approvals?
Planning
Granted you know how to draw or have access to drawing software (or know someone who does), you can absolutely obtain planning yourself. As we mentioned in our planning guide, unless your project is particularly complicated, planning doesn’t require technical knowledge but is more about how the project works within its surrounding. Most of the time all you need are plans and facade elevations.
If on the other hand you are working with a listed building or in a conservation area, you might want to consider hiring an architect or a planning consultant that could help you map out the best strategies.
Building regulations
A building regulation approval can be more technical and you would struggle to do it yourself if you don’t have the knowledge. A lot of contractors offer to obtain building regulation approval as part of their services. Many product companies provide technical drawings on their website if you request it. Lastly, if you have been working with a structural engineer, some companies offer to take care of building regulation drawings for you.
How much will it cost to hire a builder and an architect?
We wrote a few posts that will help you figure out the answers to this question. Firstly, check out our house renovation costs article to understand the average UK costs and what it financially takes to renovate a house. Then take a look at our architect costs post which looks at the average costs to hire an architect in the UK.
Remember, whether you are working with an architect or not, you’re still going to need to do a lot of homework. To help you, we have put together A Survivor’s Guide to Renovating!
Get help on getting a trustworthy contractor, budgeting and much more!
See also:



