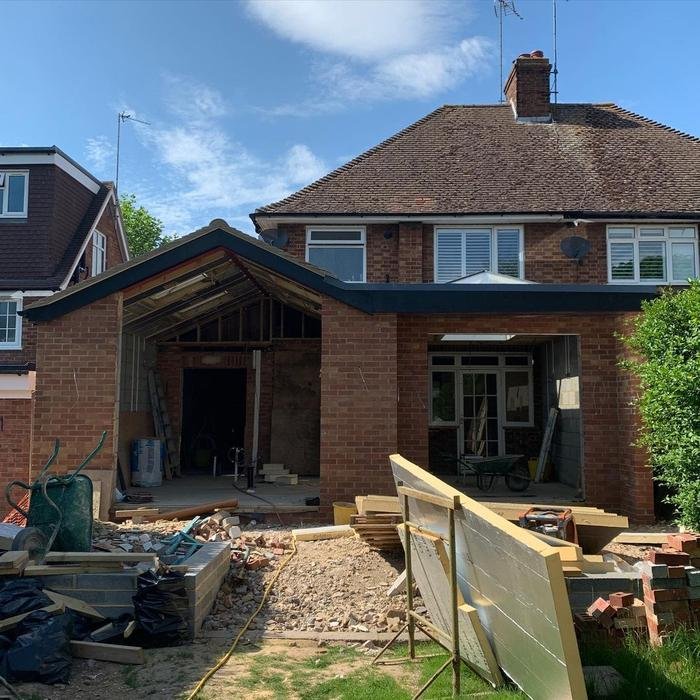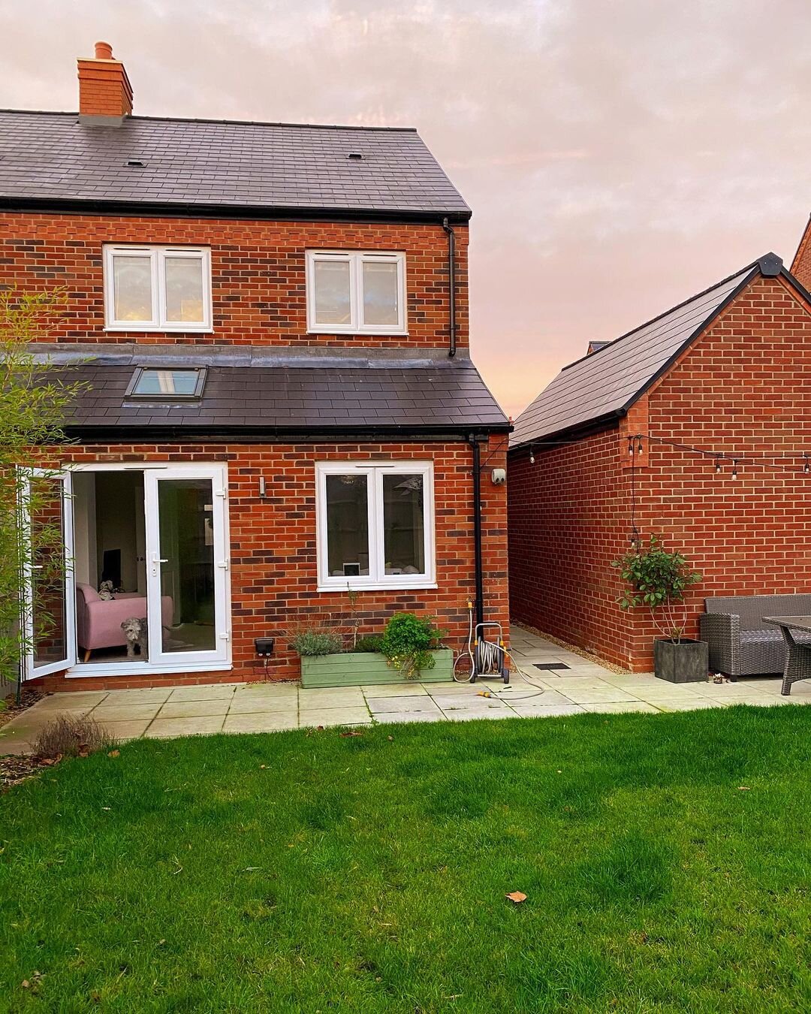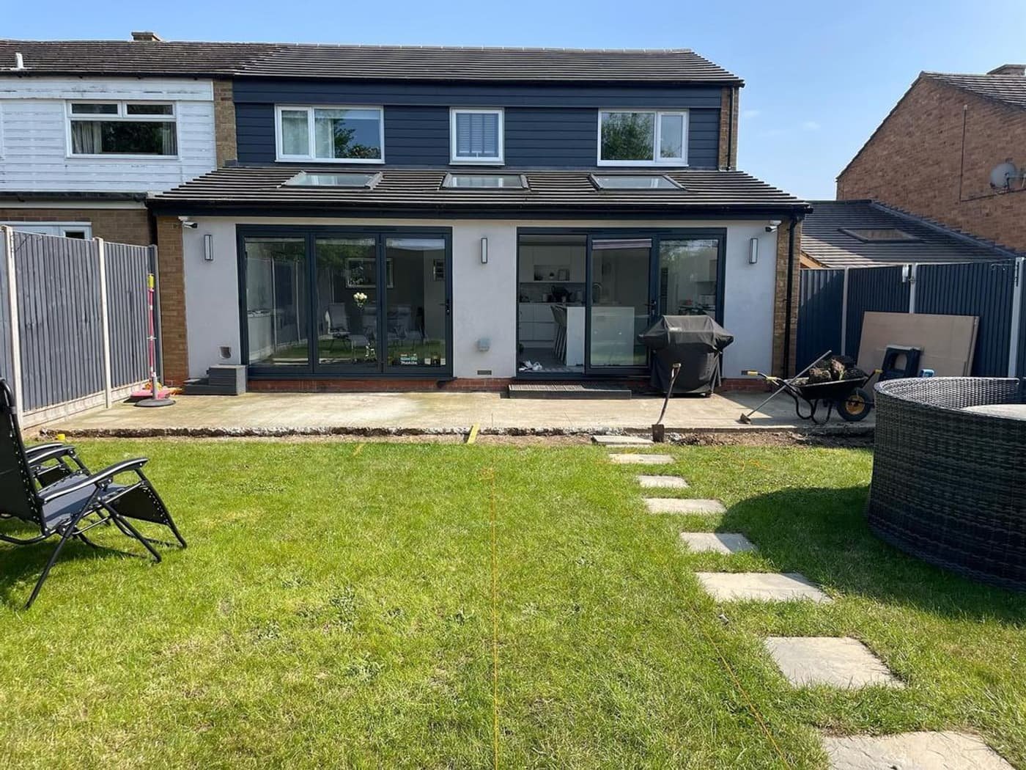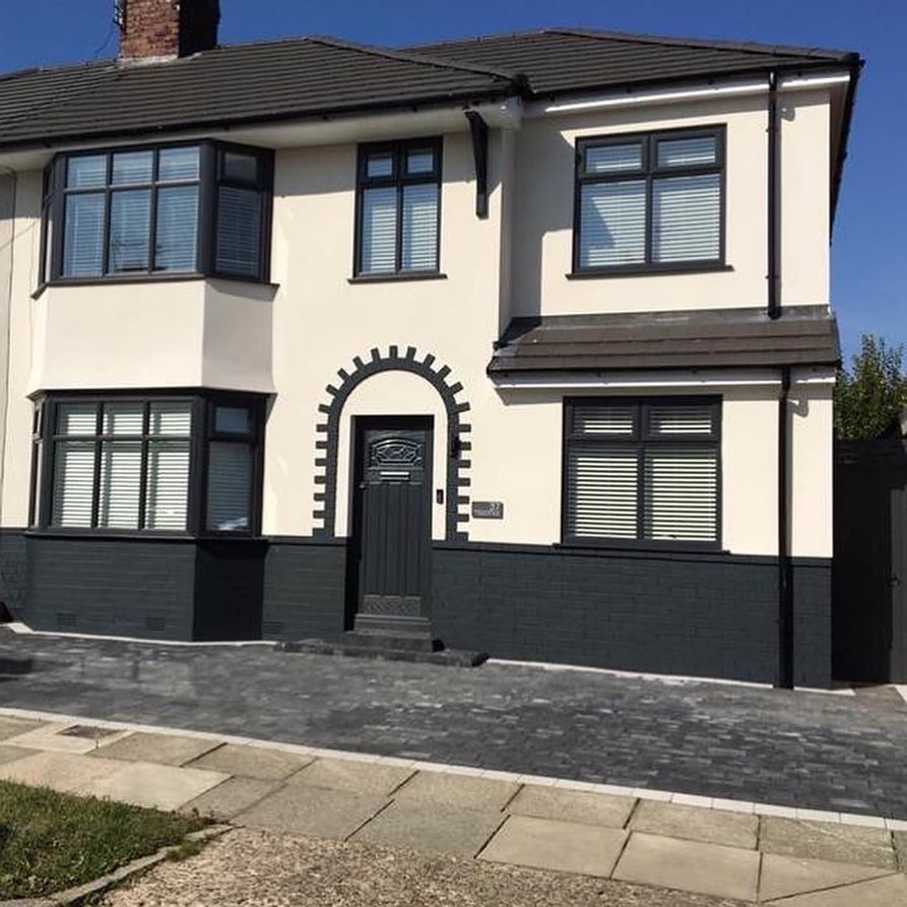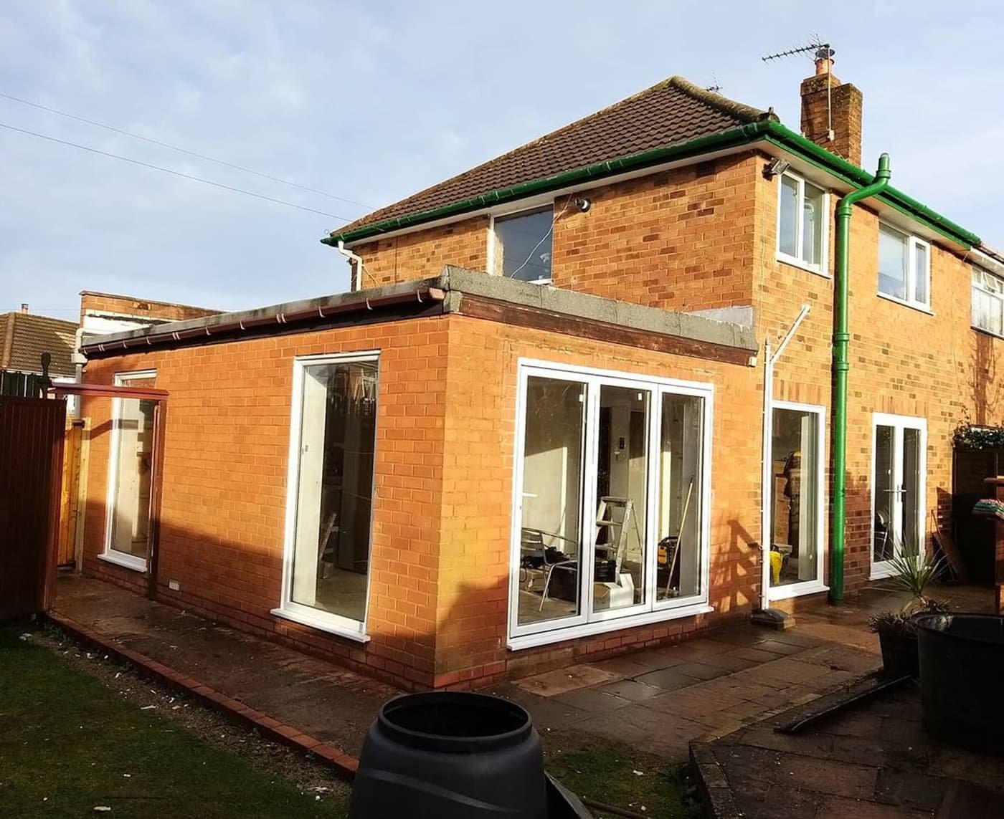Rear Extension Ideas For Semi-Detached Houses
idea for a sEMI DETACHED EXTENSION - IMAGE: @2littleducksreno
When Jen and Stu first started planning their extension for their semi detached, they had so many doubts. Could they really afford it? Would it be worth the disruption? And how could they possibly make their budget stretch enough to include the loft conversion they’d been dreaming of?
It’s a feeling so many of us can relate to. But with some expert guidance and creative thinking, they’ve now got a beautifully extended home that feels like it was built that way!
If you’re looking for extension ideas for semi detached houses you’ve come to the right place. Even with a tight budget like Jen & Stu, the right plan can bring your dream home within reach.
And seriously, the potential you have to extend your semi-detached house is almost endless.
With only one adjoining wall, you’ve got the possibility to add a side extension, rear extensions, loft conversions or even wrap around extensions or garage conversions.
And the choices you make around your extension can add some serious square meterage to your property, open up new social spaces, create multiple new rooms or even just let some extra light into an expanded room.
But of course, you have to work within the parameters of what is allowed under permitted developments or planning permission and the space you’ve got with your existing dwelling. So, we’ve gathered a whole range of extension ideas for semi detached houses to inspire the direction, style, shape and use of your extension project.
Warning before we start ⚠️
Before we start cooing over these properties together, there’s something I need to give you a heads up on.
As an interior designer, I’ve worked on dozens of successful extension projects in the last year and the truth is they can go very wrong when not planned in the correct way.
Layouts in particular can pose huge regrets for renovators.
You do all the work, spend all the money on extending, and then all of a sudden you realise there’s not enough space for that island you wanted, or there won’t be enough space to move around the dining table.
It’s heart breaking, but it’s avoidable if you plan in the correct way.
That’s why I’ve also created this free 3 day guide to help you start your planning your project on the right foot – so you don’t have to spend a penny and you’ll learn some crucial areas you need to consider before your extension gets underway.
Now let’s jump in and look at rear extension ideas for your home…
A rear EXTENSION idea on a semi detached house- IMAGE: @no.fifty.two
1. Extend as far back as possible
If you’re lucky enough to have ample space at the rear of your dwelling, then extending to the back can create so much more, it could almost double your floor space.
We love how this extension has been done very tastefully so it blends in seamlessly with the existing dwelling and you can barely notice it.
This extension looks to have created at least two more substantial rooms which is quite impressive! Definitely an idea to keep in mind if you have a home like this.
Idea for for a super sized wide semi detached extension - IMAGE: @2littleducksreno
2. Build a semi extension bigger than the rest of the house
Some semis are spacious and others are a little on the smaller side, which is all the more reason to totally transform your home with a supersized extension.
This is undoubtedly one of the best things about owning a semi detached home, you can do so much with what you have and create a totally new home with your renovation. This absolutely stunning home has gone for a large extension on the rear, comprising a lantern roof in the centre and separate sections to break up the purposes of the new spaces you’ve created.
We also love that they’ve matched the brick shade so it all looks seamless.
Semi detached sLOPING ROOF idea for an EXTENSION - IMAGE: @thegirlbosshouse
3. Try a small sloping rear extension
When it comes to extensions, we’ve always got to work within the boundaries of the dwelling and land we’ve got. And sometimes budget or requirements means just a small extension will suffice.
We love how this home has extended their square footage amply but just extending backwards a couple of metres and coordinating the brickwork and roofing styles to the existing structure to create a small but significant addition.
A small semi extension works wonders for this home!
Idea for vELUX WINDOWS IN A SEMI DETACHED EXTENSION - IMAGE: @atseventyseven
4. Let the light into your extension
This semi detached extension structure is simply fantastic!
We love how the homeowners have used the normal roof structure to recreate the feeling of being in a lofty open space and the heavy use of Velux windows works so well to let all that natural light in.
Putting the kitchen in the big space also makes a really nice change as it makes the whole space a hub in the home and opens up such a social opportunity for interaction.
Plan Your Dream Home Extension (without the mistakes!)
You're taking on one of the most stressful, expensive & complex projects in the renovation industry.
You have a lot on your plate and missing important steps could lead to a painful experience with your local planning officer or construction team, ramping up those stress levels 😩
But it doesn’t have to be this way. I have a solution that’ll help you keep your extension plans organised and on track every step of the way and I’ll be showing you exactly how to plan your extension layout and get it spot on!
Take the first step towards a successful home extension project by downloading our Plan Your Extension Bundle now
Our bundle will:
Get you faster results by doing all steps in the right order
Prevent missed opportunities with your extension layout (advice from an interior designer)
Save you money and time
Give you peace of mind + confidence throughout your project.
wide semi detached EXTENSION idea - IMAGE: @the_wright_home
5. Design your extension to reach the width of your home
Where planning permission and boundary limits permit, it makes total sense to go big with your semi detached extension by planning it to span the width of your existing home.
By prioritising a wide extension, you’re not only maximising the internal space created but also creating something which blends in from the outside. This means that the finished home will look like it was originally built as big and wonderful as it stands after your extension renovation.
Just imagine living with that much extra space!
fULL WIDTH EXTENSION idea for a semi detached house - IMAGE: @no3_home_reno
6. Go full width with your extension
If your perimeters allow then choosing to build a full-width with your extension can create a huge amount of new floor space and doesn’t detract from the garden if you’ve got one big enough.
Taking up the full space you’ve got can double your ground floor square footage with a semi of this size and also makes for a nice contrast between architectural styles.
As a bonus, attaching a porch to the rear of your extension means you’ve got a great summer social space and expands your home even further. What a beautiful property!
semi detached PITCHED ROOF AND FLAT ROOF EXTENSION idea - IMAGE: @samanthajonesathome
7. Change up your roof shapes
If you’re going for a large scale rear extension across the width of your property then changing up architectural styles across pitched and flat roofing makes a profound effect visually.
This kind of design-conscious extension design also means you can separate into two or more rooms and we love how this home has left the eaves of the pitched roof as a window to let extra light in.
A very smart move from these clever homeowners!
an idea for a exterior look on a semi detached house - IMAGE: @building_the_dream_home
8. Prioritise your exterior look for total transformation
First and foremost, what we love about this beautiful semi extension idea is that you would never know it was an extension unless you see the before and after shots, it’s seamless!
A full transformation of the exterior has visually bridged between a midcentury semi and an extension built from a garage demolition turned into a double story project, echoing the same materials and colour scheme throughout.
This semi extension idea effectively doubles your interior space and, although it’s a pretty major reno project, the end result is absolutely brilliant.
semi detached flat roof extension idea - IMAGE: @wilkinsonhomestyle
9. A simple extension build can add so much value and space
It almost goes without saying that home extensions are all about making more space and this kind of semi extension does just that.
Although it’s only a single storey, the homeowners have maximised every last bit of space, with a flat roof and floorplan which extends the full width and length of the main home. They’ve chosen to go with the same lovely red brick as the rest of the semi so the whole build really blends in.
With enough vacant space to the side of the house to build in, you can really make the most of the build, almost doubling the ground floor space.
L-Shaped Extension idea in a semi detached house - IMAGE: @newroad_newproject
10. Go long at the back
So many semi-detached houses have nice, lengthy gardens which make for a huge opportunity to build into.
This beautiful semi detached home has decided to go long-ways with a big L-shaped extension and created a huge amount of new space which is such a smart move for the value of their property.
The savvy owners of this home have nailed how to maximise a semi with smart extension renovation and we love to see projects like this!
Are you on your own semi-detached house renovation journey? Have you extended? What kind of structure did you go for? Or do you have big plans for your renovation? Let’s get chatting!
New to the world of renovating? We can help!
Extensions are a big undertaking when it comes to home renovations but we’ve got a wealth of experience to lend a helping hand getting you on the road to home happiness. How to Renovate a House is a step-by-step guide and online community to ease you into the world of home renovations without the stress.


