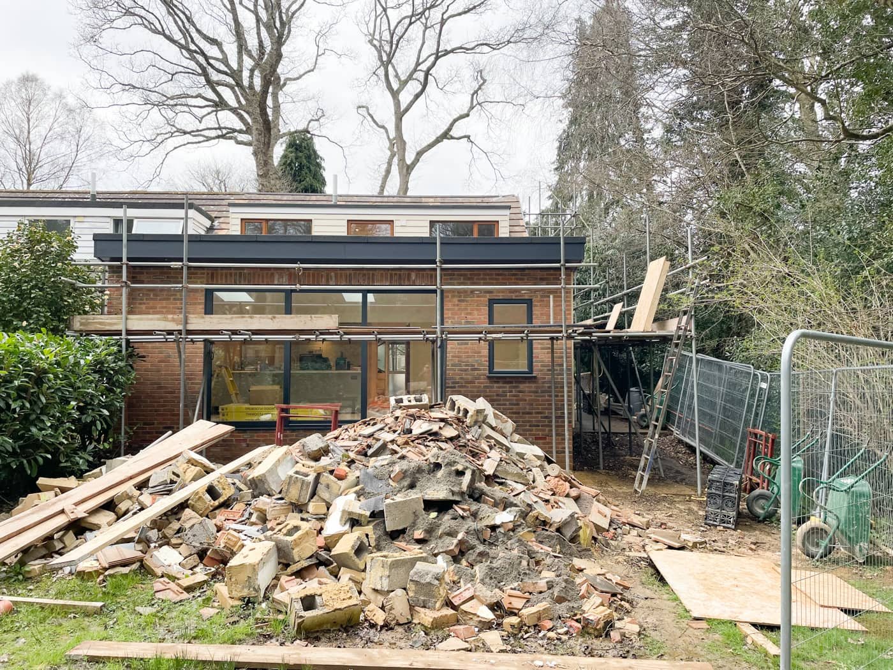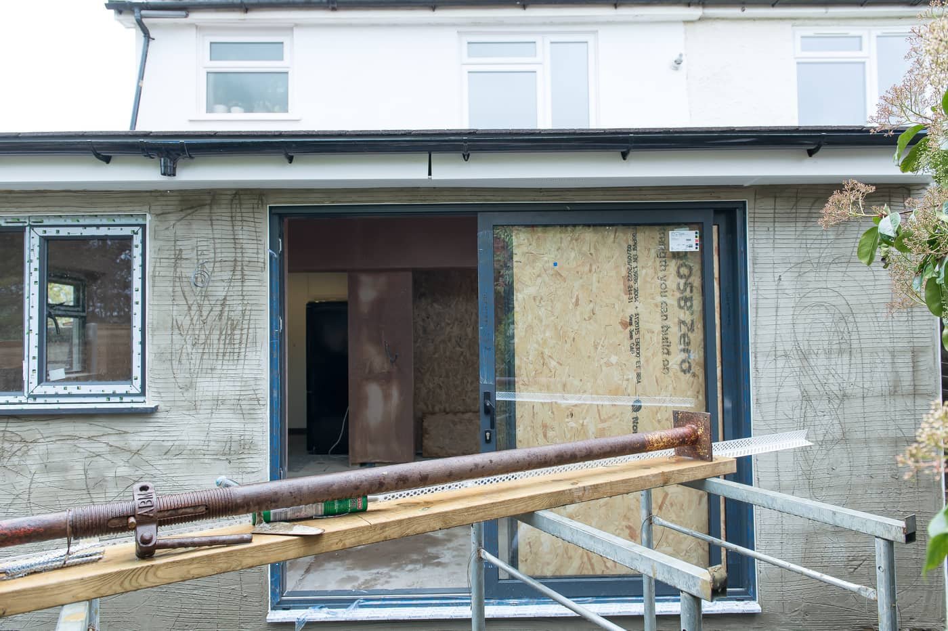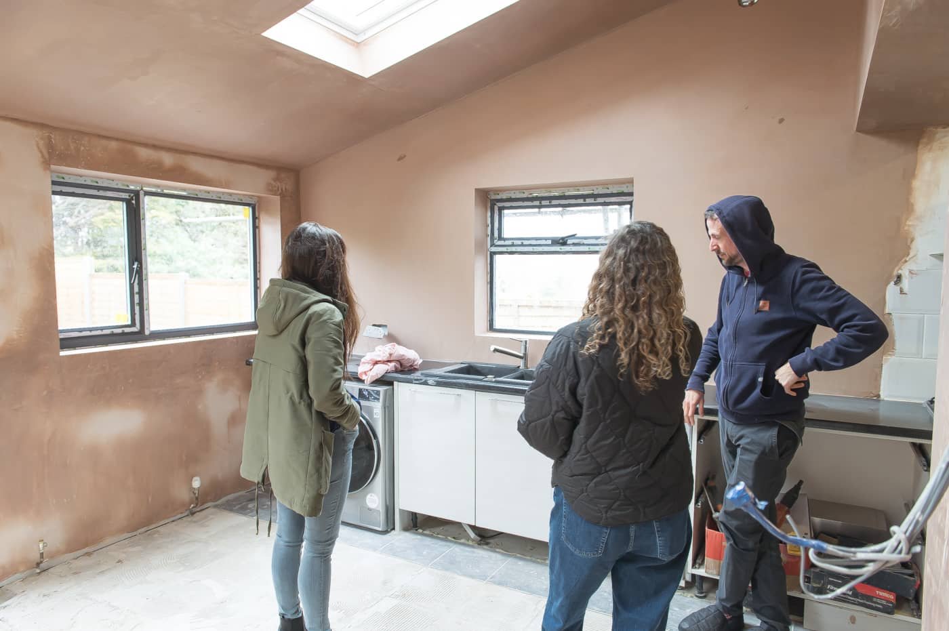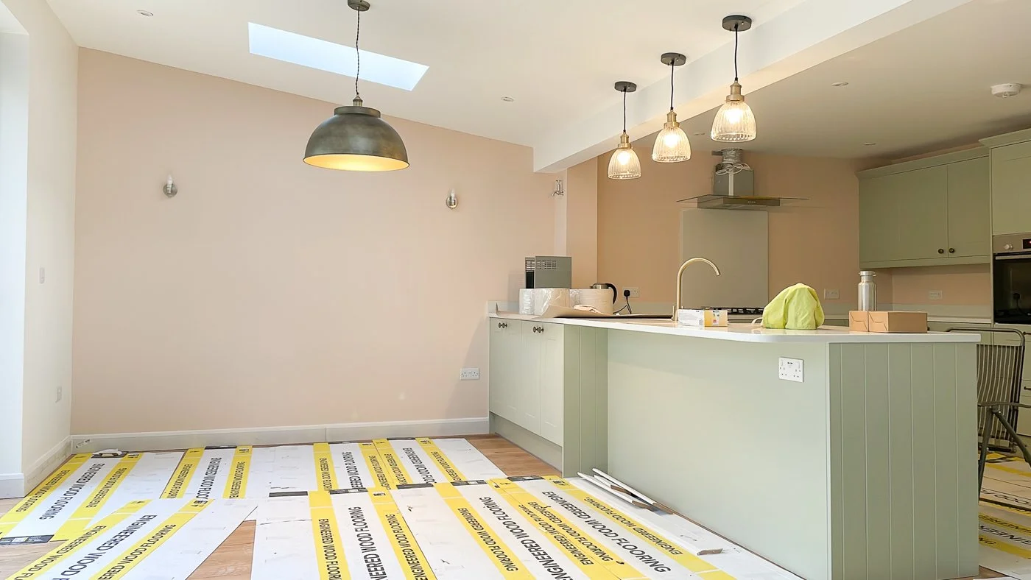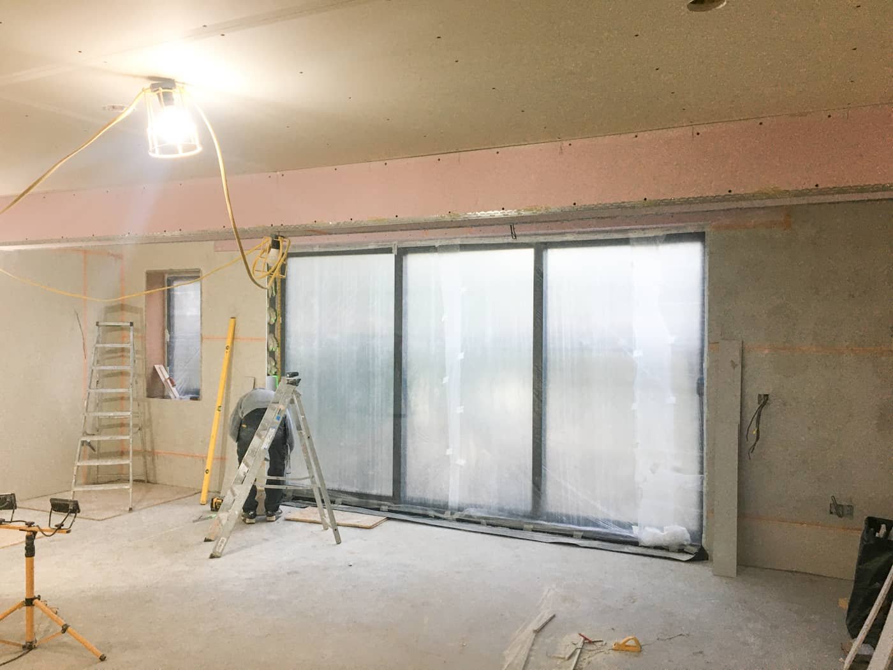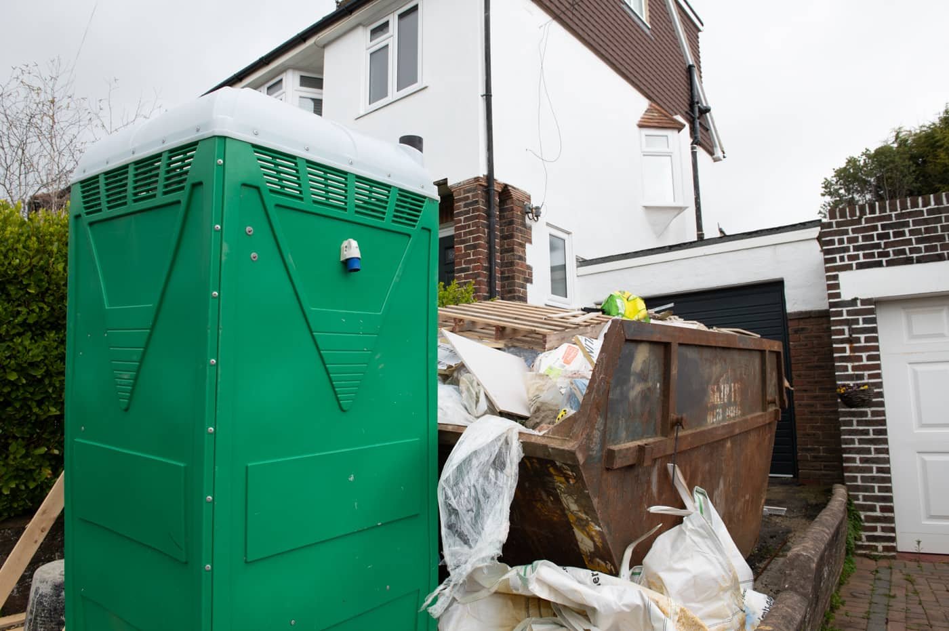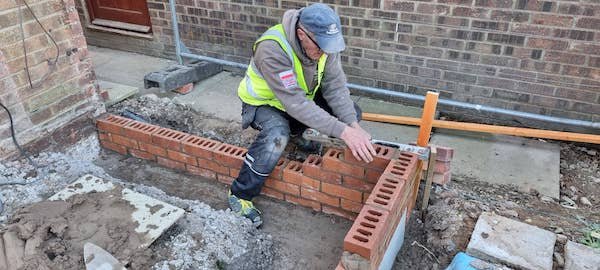Rear Extensions: The Ultimate Guide
A spacious glass filled rear extension happening on our client’s home
Rear extensions of any type are a popular method of making a UK property spacious and multifunctional. Whether its new bedrooms, open plan living or even your dream music studio, rear extensions can make many of the most demanding plans a reality.
Here we’ll give you everything you need to know about rear extensions including:
How to put together your initial rear extension requirements
What planning rules you must consider for your rear extension
Choosing the right builder to construct a rear extension
Typical budgets and a timeframe you can expect for your project
another client project – a common BREEZE BLOCKS extension ABOUT TO BE RENDERED
What is a rear extension?
A rear house extension is an additional build form extending from the back of your house. These commonly come in the form of a single storey of two storey extension, however larger extensions are possible.
Common types of rear extension include:
Single storey rear extension
Two storey rear extension
A first floor rear extension (on-top of an existing single storey extension).
Basement rear extension
Each variation provides certain opportunities and advantages depending on your existing home. This can include an open kitchen living and dining space on the ground floor and bedrooms and a bathroom on the first floor.
Why should you build a rear extension?
Rear extensions are - more often than not - the most planning permission friendly option for most homeowners.
This will be for a number of reasons including:
Use of empty space within a rear garden
Space within a rear garden is often large enough for a large rear extension while retaining the majority of the garden for open space and plants.A rear extension will often be hidden from the street
Whether behind a garden fence or brick wall. Changes to buildings which have little to no visual effect from the street are often more attractive for planning permission.No effect to the front face of the house
Retaining the existing front of a house will also normally please the council when deciding on planning permission.More potential for large room spaces
Front and side extensions have a larger chance of requiring corridor space to access new rooms, which is space not being used for a new room. This can depend on the specific house you have, but it common for most houses in the UK.
THE INSIDE VIEW OF SARA & JAMES’ EXTENSION
How large can I build my rear extension?
It is important to note that if you propose a rear extension which is too large or imposing, it is likely to be refused planning permission.
Therefore it is important to know the rules for how large you can build and what your specific requirements are for the extension.
When thinking about the size of your rear extension consider:
Leaving enough parking and garden space
What rooms you require.
Your neighbour and any boundaries you have.
rules for permitted development vs. planning permission (read on for more).
In our home renovation course we advise considering your internal layout well in advance of getting an architect on board. The best renovations are those that are designed internally and externally in tandem. Consider downloading our free Survivor’s Guide to Renovating for further renovation tips if you’re taking on a project like a rear extension. It might also be worth looking at what size extension you can build without planning if you want to avoid the paperwork.
Planning Permission Vs. Permitted Development, Which Is Better?
Permitted development allows for certain building work - including rear extensions - to be completed without the need for planning permission.
While this sounds like an attractive option, permitted development is strict on the size you can build your extension, namely 4 metres in height, 3 metres in depth and the full width of your existing house.
When considering permitted development, note the following:
Standard permitted development rights for a rear extension only allow you to have a single storey.
While permitted development technically allows you to start building right away, you will likely still need your drawings and material choices to comply with UK building regulations.
While permitted development sounds more streamlined, it is often recommended by most professionals to apply for a certificate of lawfulness (which costs the same amount and takes the same amount of time as a householder planning application).
In summary, while permitted development can be a safe option for a small rear extension, it should not form the basis of how you plan your project.
How to gain planning permission for a rear extension
For any rear extension that is larger than the permitted development limitation, you will need to apply for planning permission. If the rear extension is for your own house (e.g. not a private developer venture) then this will be householder planning permission.
Often a professional such as an Architect, will prepare and manage a planning application on your behalf, giving you the strongest chance of success. It is possible to submit a householder planning application yourself, however it is important to note that drawings and documentation will need to be concise and meet the strict council requirements.
How long do planning applications for a rear extension take?
Householder planning applications take up to 6 weeks for the council to decide from the date of validation.
During the decision period, make sure that you or your agent touches base with the planning officer involved, this will allow you to correct any potential problems with the application before the decision date.
For bolder proposals, it is important to accompany the drawings with a design & access statement and any other relevant statements (for more information see later in this guide).
Do I need building regulations approval for my rear extension?
In short, yes. Almost all building work requires some kind of building regulations approval.
While some builders are happy to take on design responsibility and gain approval while building a rear extension on-site. It is recommended that a building control officer is appointed to check your design and drawings prior to construction.
Important information regarding building regulations and officers:
Building control officers come in two different forms, local authority and approved. Local authority are public sector, approved are private companies.
Building control officers will often charge upfront for the full service (plan check before construction and then site visits during construction).
Building control officers should help you gain approval by informing you what is required. e.g. structural engineers calculations, insulation or a smoke alarm.
extension planning with our how to renovate a house online course students Jen & Stu
Do I need a structural engineer for my rear extension?
With any new load bearing building work, a structural engineer will be required.
While your Architect can propose how the structural design may come together, a structural engineer will be needed to produce reports and calculations to show the rear extension will not fall down. This namely satisfies UK building regulations Part A: Structure.
Things to note with a structural engineer:
Some structural engineers may ask to visit the site to inspect the existing house.
Make sure your structural engineer has quoted and provides structural layout drawings and a calculations report in order to satisfy your building control officer.
It is normally recommended to attract quotations from and appoint a building control officer and structural engineer right after gaining planning permission to avoid unnecessary delays.
How to design a rear extension
While it can be possible to design your own extension with a lot of time and energy. It can be ideal to appoint an architect to help you realize your project.
This doesn’t mean handing over the fun part of designing your rear extension. Your architect should be experienced in translating your plans into a cohesive proposal while giving advice on how to avoid common pitfalls.
When thinking about the design of your rear extension the following tips can help:
Try to design from the bigger picture and move inwards to the small items.
Often less is more - try to provide the main practical requirements before adding design flair.
Try to use the existing house where possible, this will limit the extent of demolition needed while lowering the requirements of the extension.
Try to design your interior holistically with your exterior - this will optimise the layout inside, especially if your rear extension will house a kitchen, dining room and possibly a living space too. You need to know that the space your adding is providing the right dimensions for the internal requirements. This means you need to figure out if cladding or render is best for you, too.
Plan your rear extension with our free Survivor’s Guide to Renovating
Neil and Fi have produced a free 3 day email series to help new renovators feel clued up and confident before they begin their rear extensions. Learn:
How to cut costs and prevent your budgets spiralling
How to find trustworthy contractors who’ll deliver on time
What order to do work in (to prevent costly rework!)
Interior design ideas for a rear extension
Interior design and materials can be a fantastic area to add your own personality into your new project, particularly for open plan kitchen living and dining spaces.
For interior design and furniture, some good places to start are:
Using a reduced material palette to plan what items to include.
Use a simplified furniture and fitting layout to ensure the layout functions well.
Don’t over design! Open space is important to allow feature items enough space.
watching the interior shell of a rear extension become a home is always addictive!
Internal layouts for a first floor rear extension
While a ground floor extension will normally provide a larger living and kitchen space, there are further options available for most UK homes at the first floor.
Some popular layout ideas for the first floor of a rear extension can include:
A master bedroom and ensuite with views into the garden.
A new large family bathroom featuring a rooflights and a freestanding bathtub.
A large multifunctional room including an office or music studio.
An open landing reading space.
Which doors and windows should I use for my rear extension?
Choosing windows and doors for your rear extension will depend on your existing house, the new rear extension design and your own preference.
For doors, the main options are sliding glazed and bifold glazed doors. Both are popular options when it comes to rear extensions. Sliding doors can normally provide larger panes of glass (meaning less frame).
Bifold doors however can be opened to give a seamless connection between the rear extension and your back garden which are perfect for guests and summer days.
3 PANE SLIDING DOORS ARE SPACE SAVING AND A GREAT WAY TO ADD LIGHT TO A REAR EXTENSION
When it comes to windows for rear extensions, it makes sense to provide them for a first floor. Conventional windows are limited in that they will likely only be able to look towards the rear garden.
Alternatively if your design allows, roof lights can be a fantastic opportunity to bring in lots of natural light, whether it be an open plan space, a bathroom or bedroom.
Which materials should I use for the outside of my rear extension?
This question depends mostly on how the material relates to the existing house planning rules and cost.
When it comes to design it is normally advised to either match the existing materials of your house or to contrast with them as much as possible. Blend the new addition with your house or make a gesture of them being completely different.
The former is normally that which is preferred with planning, however other materials are likely to be accepted if it is clear design has been considered.
Breaking away from conventional external materials such as render and brickwork will mostly likely be more expensive, however this can be the icing on the cake for a very successful rear extension. It will also add more character to your garden!
Some popular external rear extension materials include:
Silicone render, often white.
Brickwork.
Wooden vertical or horizontal cladding.
Metal cladding including zinc and CorTen.
Experimental materials such as cork and Bamboo.
Remember that your architect will always recommended external materials in any proposals they create, these can help you in deciding which material is right for you and your rear extension.
How to add a rear extension to a detached house
A detached house is often the easiest case for a rear extension project, this is due to having less connection and boundary issues with a neighbour.
This often means you will not have to worry about issues such as overlooking and party wall agreements as much as attached or semi-detached housing.
While this is a blessing, having less constraints to follow can make decision making difficult. Always be sure to research design and ask a professional if you finding yourself unsure of the correct design decision.
How to add a rear extension to a semi detached house
Semi detached housing has an added constraint along one side of the property when connecting with a neighbour.
Every site is different, but this will normally mean there is a benefit to extending and doing the majority of the works towards the detached side your house.W
This can mean framing views from windows and glazing towards the open detached side, or building two storey or higher portions of an extension where they would otherwise be imposing on a neighbour. See our semi detached extension ideas for inspiration.
PORTALOO AT THE READY!
How to add a rear extension to a terraced house
While attached properties may appear as having less choice. There are benefits to having a rear extension on an attached house.
The majority of the rear extension examples you will find will be for attached properties, often narrow townhouse sites. Constraints can be turned into real opportunities for the right designer or architect, who can create the feel of an urban oasis through clever know how.
It is important to consider party wall agreements and construction on boundary walls and fencing for an attached dwelling.
How to add a rear extension to a listed building or conservation area
Adding a rear extension in a conservation area or even to a listed building can be a bit more tricky.
It is recommended that you consult a professional with regards to gaining consent when in these areas, this is mainly due to the amount of information that is shown in order to convince the council that you are retaining the character of a conservation area and the existing makeup or any listed building.
Careful design is also needed for listed buildings, as it is very difficult to justify major demolitions to historic construction to the council.
don’t forget to account for rubbish removal in your rear extension planning
How do I find the right people to build a rear extension?
Finding the right design and construction team to build your rear extension is crucial to keeping cost time and quality where they should be.
For finding professionals such as an architect, structural engineer or building control officer. Credible candidates can be found by doing a google search in your area, when doing this making sure to:
Check their credentials - for instance, every architect should be registered with the ARB.
Ask for previous work and references.
Try to get quotations from several professionals to compare price and services provided.
Take a look at Neil and Fi’s Survivor’s Guide to Renovating which provides tips for finding and selecting the right team.
How do I find a builder for a rear extension?
Finding the right builder can be a bit more tricky, particularly as there isn’t normally as much certification to indicate professional service.
When it comes to builders, the most reliable way to ensure quality service is to start with a recommended source. It is possible to find up and coming (and very good) builders who will offer a low quotation however it is important to vet appropriately.
When considering a builder, always try to do the following:
Speak through your plans with drawings to hand if possible.
Attract and compare quotations from several builders.
Check and double check quotations, terms and conditions and the contract!
If possible, ask whether they use standardized agreements for carrying out their work such as JCT contracts. Take the time to understand the meaning of a JCT contract so you’re clued up before you ask,
How much does a rear extension cost?
While prices can vary depending on location, for the majority of homes across the UK the price of a rear extension will be relatively consistent. We look at overall renovation costs and tips for budgeting in more depth in this post.
For most cases, you can expect costs to be:
Between £1,800 to £2,500 per square meter.
A typical single storey rear extension would cost approx. £38,000 for construction.
A typical double storey rear extension would cost approx. £65,000 for construction.
Take into account the addition of professional fees (approx. 15% for forecasting)
How can I reduce the cost of building my rear extension?
A few ways of reducing the cost of your rear extension include the following:
Use standardised products and design - this means reducing expensive materials and works particularly for the walls, roof and structure.
Reduce the amount of glazing.
Reduce the amount of structural works required - such as large openings which require steel beams.
Opt for undertaking some of the work yourself - it is always recommended that you contract important items such as foundations and structural walls to be done by a professional, however, there is no reason why you cannot do painting, tiling or even items such as fitting flooring and building furniture if you have experience.
How long does it take to build a rear extension?
The average time it takes from start to finish is normally 9 to 11 months, this is mainly determined by the time is takes to create drawings, the 6 weeks decision time for planning permission by the council and the average time it takes to construct the rear extension.
A breakdown of this roughly equates to:
Initial idea to planning permission - 2-3 Months.
Building regulations approval - 6 weeks.
Construction - 5-6 months.
The timeframe will change depending on the complexity and size of your rear extension.
It is also always important to be prepared for potential delays once construction starts. It can be surprising what is found once a wall is knocked down or the garden is dug up.
Self builds such as this house can be an opportunity to save money while having more freedom over design
Can I build a rear extension myself?
Fortunately, the simple answer is yes!
Building a rear extension yourself can also come in many forms, whether it be a partial self build of the entire project.
It is always recommended that specialist work be carried out by an experienced professional (such as groundworks and foundations). However, if you are set on building your rear extension yourself, this can be factored into the design of the rear extension to make it more possible and practical.
There can be major benefits to building yourself (as long as you have plenty of time and some experience!). I have seen clients cut their costs by up to 50% by doing the work themselves, all while achieving designs and finishes otherwise reserved for high end construction.
Make your rear extension a reality.. with a plan!
This guide outlines all the most important points with the journey of rear extension construction. Now that you have all the important things to know, make sure above all else to plan as concisely as possible!
Remember, myself and the Fifi McGee team are here to support you with your renovation projects so take a look at our home renovation course, home design course or get started with our free renovation email series. You’ll feel more relaxed about your project after reading the first email, we promise.
Get support with your rear extension plans!
Join Fi and Neil for insider tips to cut your renovation costs, manage your build and hire the right people.

