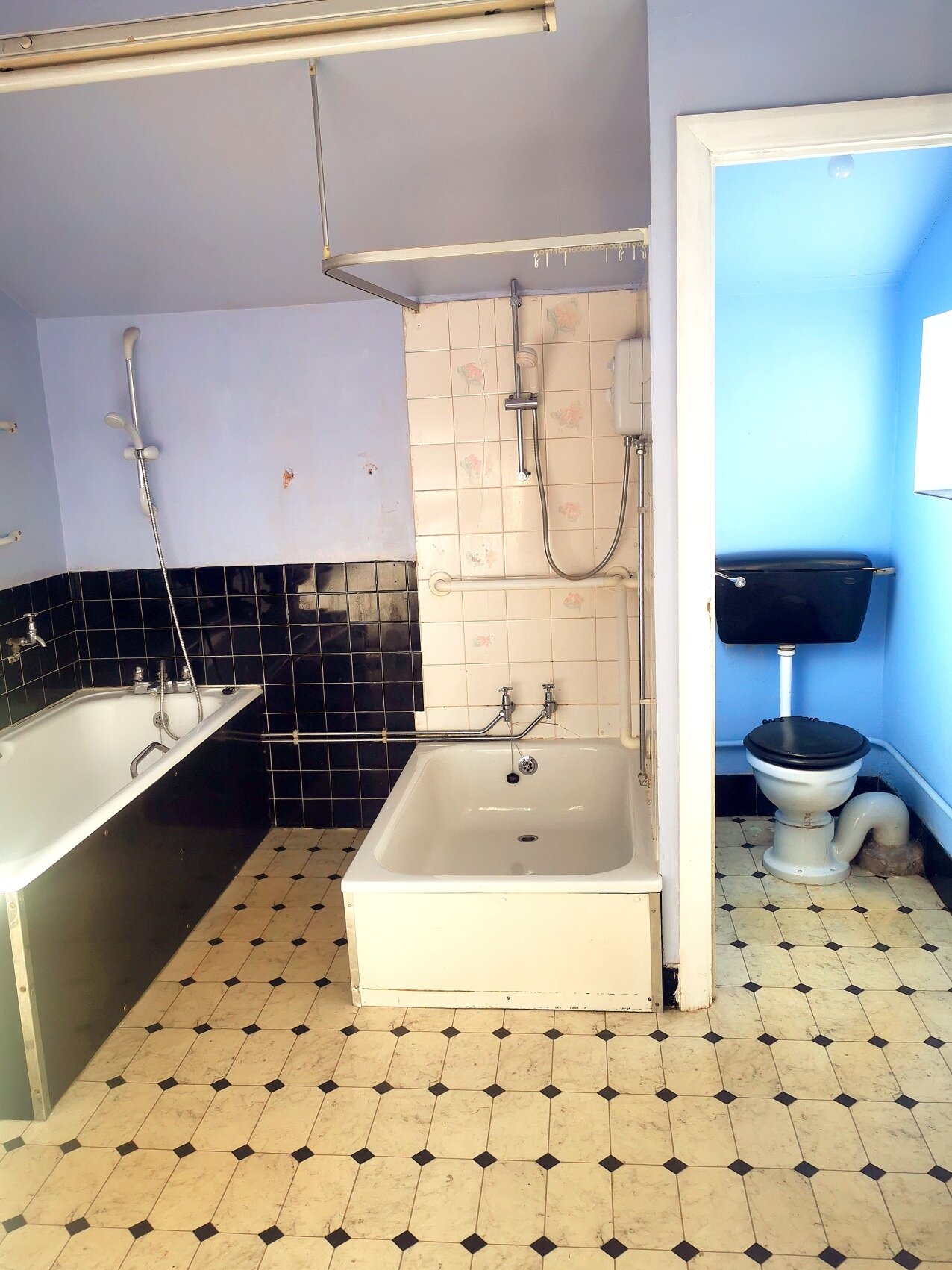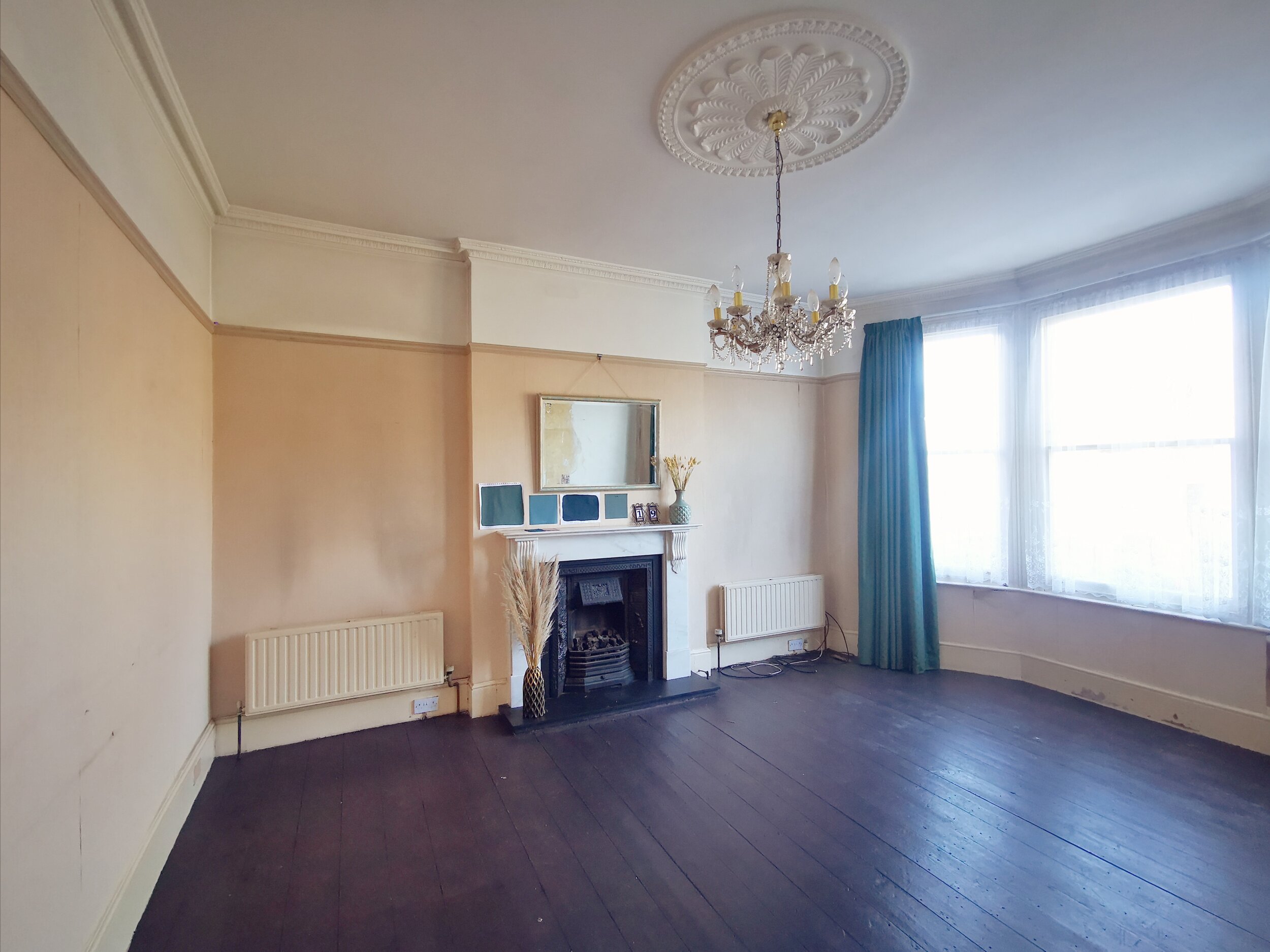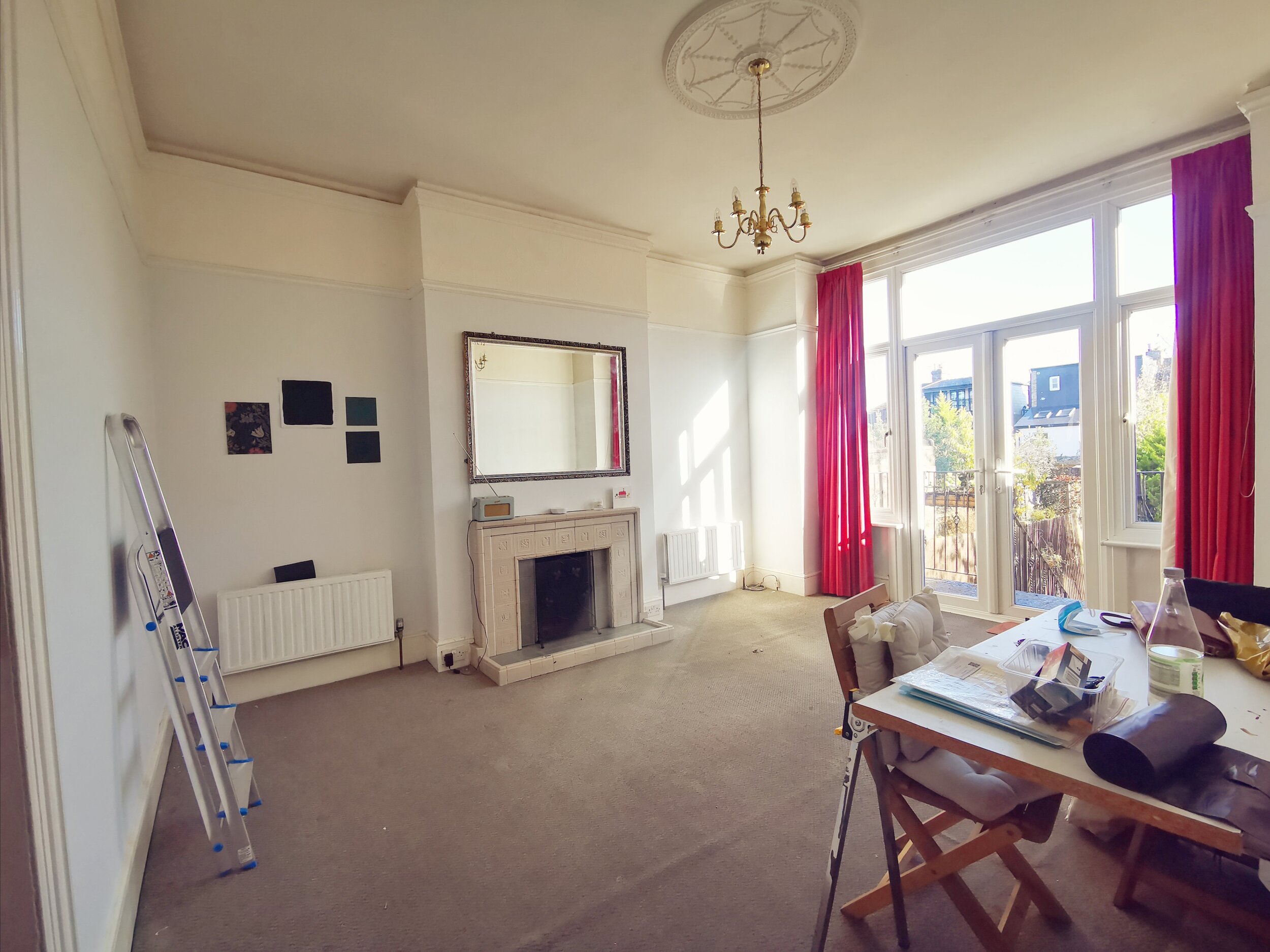Interview with a renovator - Jen's Victorian house renovation
Say hello to Reno Club member and course student, Jen! She and her husband Michael have got the keys to a spacious Victorian renovation with insane levels of potential.
As they start work on their property – roping in Jen’s handy Dad for some unrelenting wallpaper stripping! – Jen spared a few hours to give us the scoop on their project.
Keep reading for a tour around their new abode, some of Jen’s favourite instagram accounts to check out for inspiration and an expose of Jen’s coloured in floor plans that are next level…
Tell us a bit about your house; the era, size, area of the country, what kind of state is it in?
The property is a semi-detached Victorian house which was built in 1880. The current living space is just over 2000 sqft excluding the loft, cellar and “dilapidated” outbuildings. The previous owner had lived in the property since 1962 and by the looks of it very little had been done during that time!
The building survey was a bit of a horror story when it came through, though not entirely unexpected i.e. evidence of damp, rewiring, replastering, new boiler etc but it also highlighted a number of things we weren’t aware of: the roof frame needs major works - unfortunately the original slate tiles were replaced with cement tiles in the 70s which are significantly heavier and have weakened the roof structure; notable subsidence to the rear extension likely caused by the roots of a nearby tree and worsened by the shallow foundations typical of Victorian properties; the cellar requires structural reinforcement due to noticeable bowing of one of the walls. Not ideal but not the end of the world - by having this information we have been able to integrate these works into our plans for our new home.
What was your biggest worry about renovating?
The biggest worry, like for many, is that costs will spiral out of control. Luckily my Dad was a quantity surveyor before he retired so has been able to help us with putting together our cost plans in advance of speaking to contractors so we feel a bit more comfortable with our budget. Less fortunate is that the funding of the majority of the project has hit a bit of wall due to the red tape surrounding EWS1 certificates which is delaying us from being able to remortgage or sell our current flat. Luckily this didn’t affect the purchase of the house, just means there will be more DIY, lots more prioritisation and tightening of belts (though thanks to the lockdown effect my belt is already tight enough!).
The other concern is rogue contractors - we have heard so many horror stories about work being done to a poor standard or builders just disappearing half way through a job that it worries me that we could get taken advantage of - especially being reno-virgins!
What has been the biggest surprise about planning for your renovation?
How many shades of white paint there are! Choosing a colour palette has been reasonably easy - both my husband and I are drawn to darker shades so expect to see lots of blues and greens - amazingly pink has also been agreed - think muted shades like Farrow & Balls Sulking Room Pink. White paint however has completely spun me! My Dad insists there is only one shade - brilliant white - I beg to differ! I’ve got about a million paint samples that I’ve slapped onto paper ready to stick around the house to see how they react to light throughout the day.
Can you share with us any Instagram accounts you are currently using for inspiration? And tell us why you like them?
Obviously @fifimcgeee! I found you guys pretty early on when we first started looking at houses (and I had decided I wanted a project - the husband needed a little persuasion to agree that that’s what he wanted too!) and signed up for your newsletters which are full of great advice - after stalking you guys for a while and then having our offer accepted this led me to sign up to the Fifi McGee Renovation Course which I highly recommend!
There are so many accounts out there and I’m loving that through the Reno Club I have been able to connect with other fellow renovators on the course through instagram too. It’s great following home accounts for ideas for the finished product but what I really love is seeing real-time progress, what issues people have encountered and how they’ve overcome them.
Other accounts that I love:
@newcountryhome - mainly because Drew is completely bonkers but also a lovely human who in between gyrating on new rugs or wrapping her naked self in wallpaper also has lots of great decorating tips!
@manwithahammer - Greg’s mansion in Devon is a 30+ room monster which he apparently got for a steal due to the horrendous condition. He is renovating it himself and hopes to be done in five years (here’s hoping ours is a bit quicker!). Greg has brilliant taste and is doing a brilliant job of restoring the Georgian house back to it’s former glory.
@melaniejadedesign - I love Mel’s house. Her design style is eccentric - but not too eccentric if that makes sense. She’s upping sticks and moving home soon and I can’t wait to see what she does in the new gaff.
@sallydoessassy - Sally’s house is what I dream about and if I were let off the leash I imagine I’d also have leopard print EVERYWHERE. But alas I a) don’t have the balls to do it and b) divorce would probably be on the cards. So I will continue to just live vicariously through Sally’s account and be happy with being allowed pink in the house….leopard print will definitely be snuck in the other half just doesn’t know it yet...
@the_idle_hands - I have developed a love of wallpaper during the reno planning and Sandra’s house has plenty of it and it fills me with actual joy. I think I currently have about 300 wallpaper samples so this account gives me so much inspiration.
Can you share with us any of your ideas for layout?
We will be getting a measured survey done soon but in the mean-time are working off the estate agents plans (missing a set of stairs, a few chimney breasts, the cellar and the loft…) as well as using measurements we’ve taken.
In the planning stage and before appointing anyone to draw up plans, I bought myself an A3 grid pad, some pencils and scale rulers and have been drawing up options for the ground and first floor. The layout of the house is fairly unique given that quarter of it is basically half a floor lower than the rest of the house meaning that this quarter of the house is actually spread across three floors already. Although we love the uniqueness it has caused a few issues in deciding how to best use the space.
Here are a few of the variations we’ve looked at so far - I like colouring...
Do you have any ‘go to’ or favourite suppliers / brands?
Whilst we are still so early on in the project we are still very much at the sample stage. However, like Fi, I have developed a bit of a William Morris obsession and I’m currently trying to work out where and how I can use the Morris & Co designs without breaking the bank! I’m currently planning on curtains in our bedroom, and a spattering of wallpaper in various locations…
The area that is probably causing us the most pain in terms of layout etc is the kitchen/diner area - possibly because there are so many options. To give me a break from that side of things I’ve jumped ahead and started looking at kitchens - I absolutely love the ones by Herringbone Kitchen and McClark Joinery. Both are small businesses and the kitchens are fully bespoke.
Which room are you most excited about renovating? And what are your initial ideas for the room?
Probably the family bathroom. This will probably have to wait until phase two of the project due to roof works possibly impacting it. The room is on the second floor of the quarter of the house which is lower so this actually forms part of the roof. It was previously used as a kitchenette and has stairs leading off of it into the roof.
The plan is to remove the current stairs and continue the main staircase to provide access to the loft conversion (phase two). This room will then become a statement bathroom complete with freestanding roll top bath. As we plan on relocating to the floor directly below from the upstairs landing to the master bedroom to provide access to what will become a dressing room and ensuite, we will need to steal a bit of space at the rear of the room but as this is mainly unusable space it shouldn’t present too big a problem.
What would you say to someone who is thinking about joining the How to Renovate a House Course + Reno Club?
Do it!
The course is absolutely brilliant for keeping you on track and not just diving straight in and ordering wallpaper samples (ok I did that too!) - It really prompts you to think about things you might not have even considered before i.e. do you really want your light switch on that wall if your newly hung door is going to swing into it?!
For any renovation, regardless of budget or whether you are doing it yourself or getting the pros in, you need to have a plan and this course is brilliant in helping you get as prepared as possible - from budgets, to floor plans, to design style and suppliers - it’s all covered! The introduction of the Reno Club is fantastic and pulls together fellow renovators doing the course together to ask questions, share advice or just get some moral support - feeling like you are part of a community is so good especially during what potentially can be a pretty stressful time!
So far, if you could give one piece of advice to another renovator, what would it be?
Plan. I’m a planner and I love organising - for a renovation of any size I doubt there’s such a thing as over planning! I mock my husband (on a regular basis) as he researches EVERYTHING - but this is a pretty good trait when it comes to anything to do with your home. Obviously you can’t plan for every eventuality but making sure you’re organised, have a plan and have done your research will hopefully mean you avoid costly mistakes down the line.
Thank you so much for sharing your renovation story with us! You can follow Jen & Michael’s progress over at @watts_inthehouse on Instagram. We’re certain it’s going to be a beaut when they’re done with it!
First time renovator?
Reduce renovation mistakes and get stunning results by planning your renovation with a six module renovation course full of planners, tools, videos and resources.
All alongside a thriving community of renovators already making progress.
















