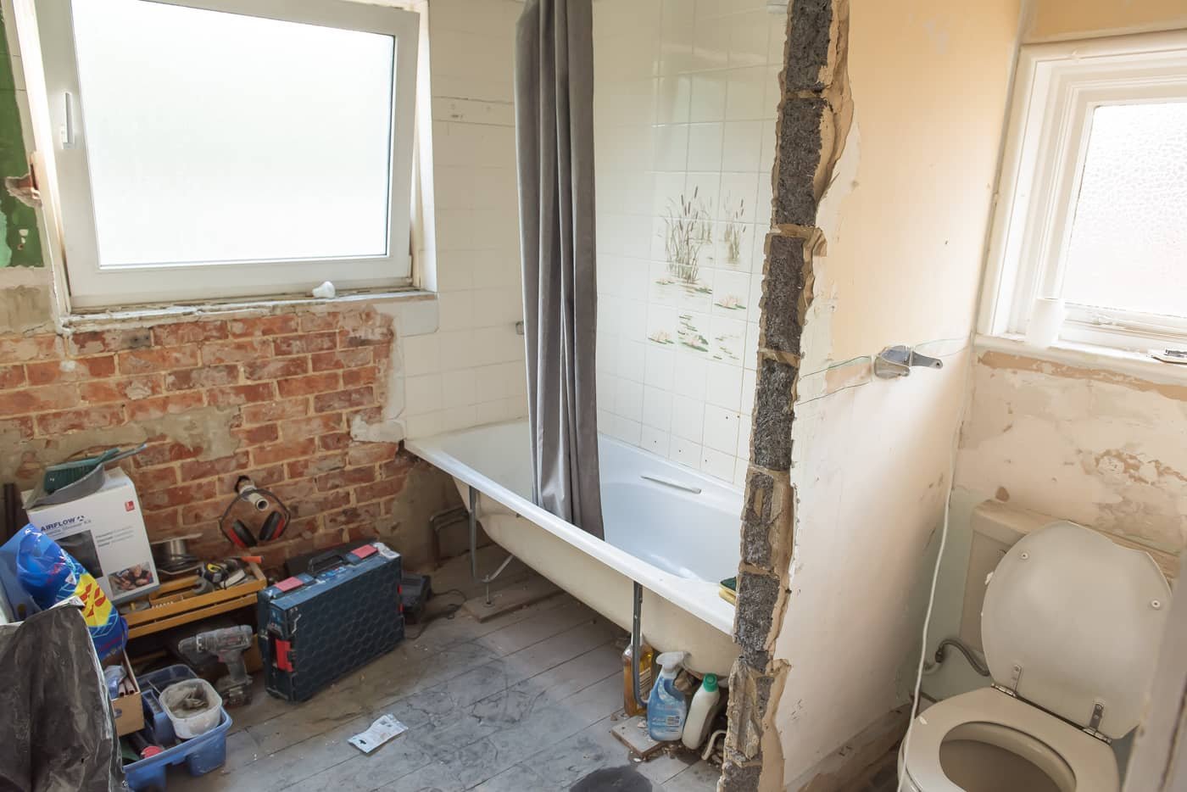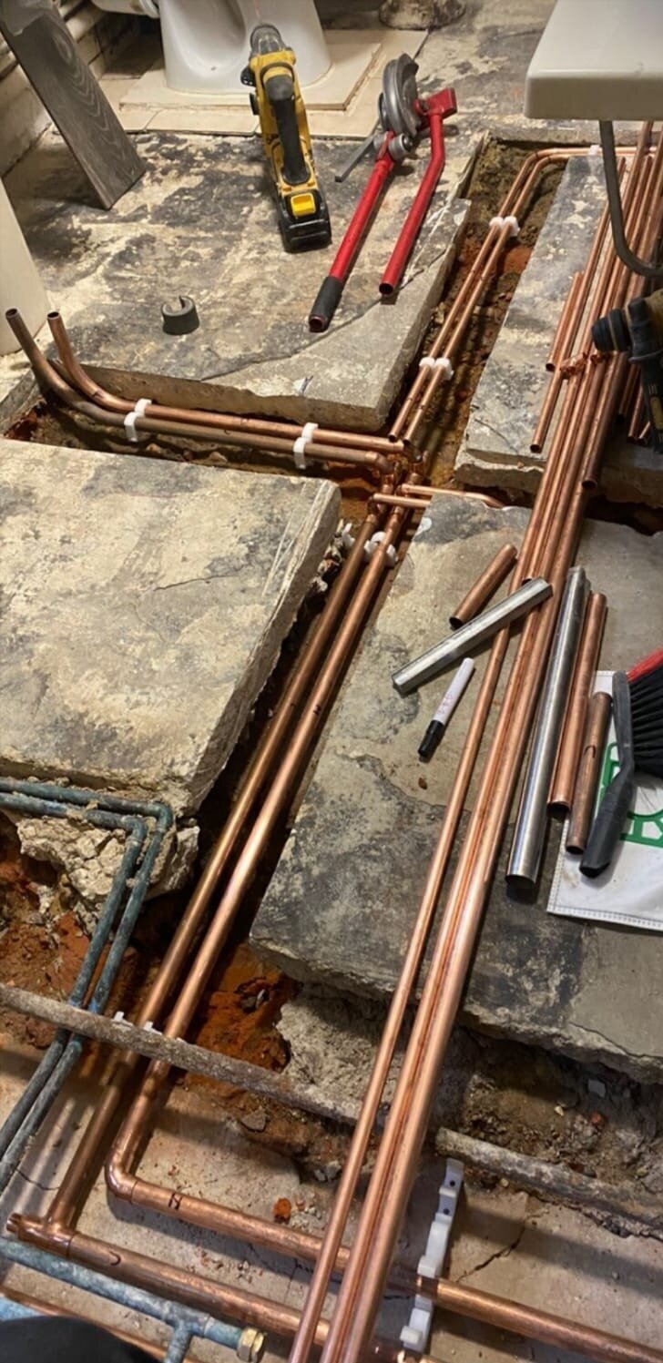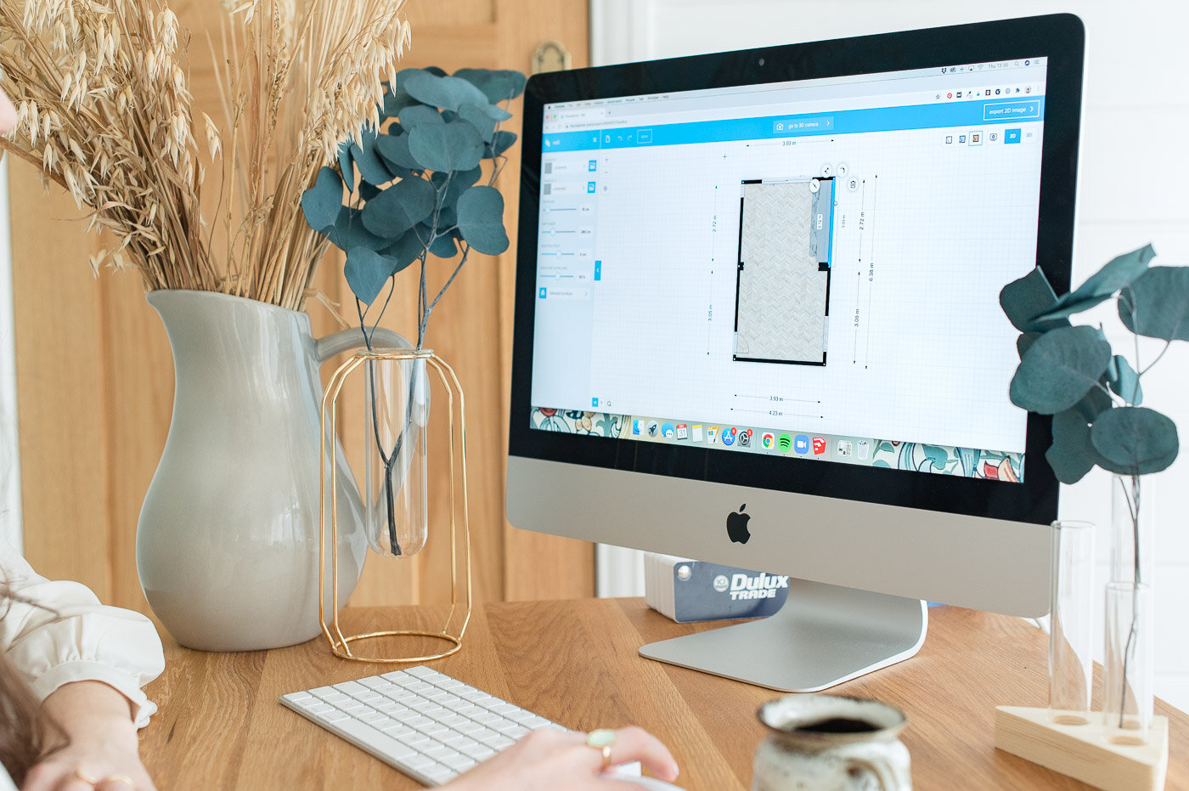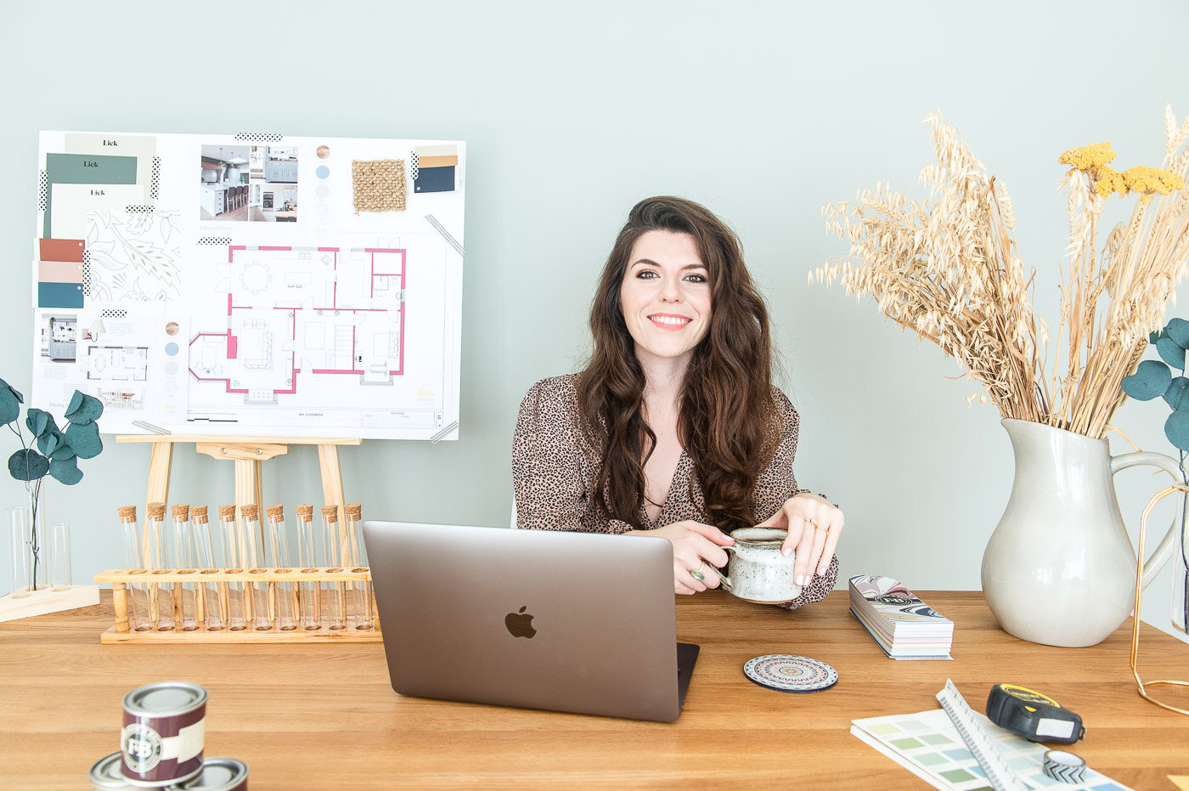Planning a Bathroom Layout - The Ultimate Guide
how to renovate a house course student’s jen & Stu have transformed their en suite bathroom
It’s crazy just how much I’ve learned about planning a bathroom layout big and small that I knew nothing about when we were rushing to renovate our own bathroom all those years ago.
In some ways I wish I could turn back time and apply all the knowledge I have now, but instead, I’m sharing tips for you in this post.
When it comes down to planning a bathroom layout, what I believed back then is the exact same as what I believe now though…
Planning a bathroom layout is hard.
It’s one of the toughest projects when you’re refurbishing a property.
Unless you’re blessed with a bathroom the size of an average bedroom (and my guess is that if you’re living in the UK, you’re working with a small bathroom layout not a generous sized one) then there are a lot of constraints you need to be aware of and working around to ensure your bathroom layout is optimised and works for your needs and budget.
Home Design Lab student: Anna’s budget bathroom transformation!
Planning your bathroom layout
In this guide, I want to show you exactly what to address and in what order if you’re looking for small bathroom layout ideas. At the time of writing I’ve supported hundreds of renovators and home decorators to get their bathroom layouts absolutely spot on through my How to Renovate a House and Home Design Lab online courses, and some of these tips contain the secrets to a smooth bathroom project that will come in on budget and look great.
Let’s jump in!
You can read the post or watch the video!
Tip 1: Clarify the budget you’re working with
Before you can effectively determine which bathroom layout is right for you, you need to understand how much you’re prepared to spend on the project. Why is this the first step? Because bathroom renovation costs can vary wildly and spiral out of control if you aren’t 100% clear on your budgets and what you can afford to do from the very beginning.
Ultimately you need to understand whether you can afford to either:
a) do a swap of your existing sanitaryware – if you aren’t moving plumbing around and you plan to keep your bathroom layout the same, this will be your most affordable option
b) do a light remodel – if your aim is to optimise the bathroom to flow better or add in features such as a double sink or separate bath and shower, this will be more costly than option a
c) do a complete overhaul – if your plan is to change your bathroom layout into a wet room or move it elsewhere in the house, this will be the most costly option
A, B or C, which category do you fall into?
You don’t want to fall into the trap of thinking you can afford C when actually you can only afford A and work starts. We offer an in-depth budgeting module in our How to Renovate a House Online Course if you need further support to plan your bathroom remodel alongside other projects in your home.
Tip 2: Clock where your soil pipe and drains run
When you’re planning a bathroom layout and you want to keep costs affordable, try to position your sanitaryware in locations that have easy access to the existing soil pipe and drainage at the rear or side of your property. This tip is especially important if you’re moving a bathroom or bringing a bathroom from downstairs to upstairs.
For some homeowners, you might feel a bit frustrated by the lack of layout options or clarity around which room or bathroom fitting to put where, but actually obtaining basic knowledge on how water and waste run through your property currently will provide you with creative constraints that can help you focus your layout to particular walls.
Tip 3: Renovating your bathroom first? I’d reconsider it
This tip goes back to what I said in the introduction. Bathroom refurbishments are hard. They’re one of the trickiest rooms to renovate and with hindsight, I believe that if you choose to renovate a bathroom as one of the first projects you’ve ever done, you could be compromising on the finish.
This won’t apply to everyone, but it could be something to consider if you aren’t in a rush to get your bathroom done and you’re contemplating what order to renovate in...
If you’re a first-time renovator with a whole house to fix up, start with a more basic room such as a living area or bedroom, before you move on to more complex rooms that need to perform to a certain level (like a kitchen, utility room or bathroom). This will give you a chance to warm up and ‘test the waters’ on renovating so to speak. You’ll test contractors and develop an approach that works for you that you can then apply to the more expensive areas to renovate – like a bathroom.
When dealing with bathroom layout, it’s important you draw these up with adjoining rooms in mind. So although you might renovate the bathroom at a later date, you should tackle your layouts as a priority and look at layouts of your home as a whole not room by room.
Tip 4: Understand your bathroom floors and walls
PUZZLING PIPEWORK BY OUR EPIC HEATING ENGINEER @ROB_MCFARLANE
Here’s another tip that as a newbie renovator I knew nothing about until I became an interior designer and have since helped hundreds of people with their bathroom layout ideas.
Investigate what sort of floor the bathroom is built on. Is it a solid concrete floor? It’s going to be more costly (and a bit of a nightmare) to chase in pipes beneath the floor so your layout will need to factor in how the pipework will be hidden. The same goes for walls – will you be boxing in pipework or is there the option to chase into walls? Speak with an experienced plumber, heating engineer or general contractor who will be able to advise on your situation as all homes are different.
If you’re contemplating adding a bathroom, a downstairs toilet or ensuite to your home and you need to make decisions on what the bathroom floor will be made up of, be aware that concrete floors are hard to work with.
Tip 5: Don’t overstuff your bathroom layout
This tip is one I mention in the Home Design Lab online course I run. No matter how much you’re tempted to, don’t overstuff your bathroom layout. That means if you want a separate bath and shower or if you really want a double sink unit, but you’re drawing ideas and it’s not fitting, it’s likely because you don’t have the space… and that’s OK. A small bathroom layout can still be beautiful, practical and I promise you it will turn out far, far better if you design a bathroom layout with space rather than packing everything in.
Keeping space in a bathroom layout gives the illusion of a bigger bathroom, it gives you ample room to dress and step in/out of the bath/shower. In the Home Design Lab online course I dive deep with students to help them figure out the dimensions of their bathroom, advising on the typical layout they could opt for which helps them simplify their decisions.
Tip 6: List your wants and needs
When there are a lot of decisions to make and you’re trying to keep conversations constructive, one of the best ways to quickly determine what is a must, and what is just a nice-to-have is by addressing your wants and needs which we advise all of our students to do.
Before bathroom layout: the bathroom split by a dividing wall
after bathroom layout: we partially demolished the wall and created one large family bathroom
When we first moved in to our current renovation project (a 1930s fixer upper) the bathroom was split into two. An ugly avocado toilet sat in one narrow room, and a retro shell sink and bath sat in the adjacent room. We toyed with the idea of keeping the rooms separate – when someone needs the loo and there’s someone having a shower for example, it can be handy – but it got too annoying having to go into a separate room to wash your hands and the toilet room got such little light being situated at the side of the house. Initially I wanted a double sink unit, which we had space for. But we also wanted the bathroom to be quick to clean. We also wanted storage which was more important than my dream double-sink combo, so we compromised in areas to ensure our wants and needs were met.
Listing our wants and needs is something we’ve done for every project we’ve worked together on and seeing the impact this exercise has on our student’s results just proves how essential this exercise is.
Tip 7: Visualise your ideas with a bathroom layout tool
There are so many tools out there to sketch and draw your bathroom layouts with to visualise your options before you invest but I don’t recommend just jumping in now and trying them out without really approaching your layout and design in the right way first. You will end up wasting time. In the Home Design Lab online course I show students how to make key design and layout decisions for their bathrooms (and other rooms they’re decorating) before they begin playing with visualisation tools. This keeps students focused and efficient. Once our students determine their budget, style, possible layout options on paper, only then they use the likes of FloorPlanner, Magic Plan and even the IKEA room planner to quickly get their ideas into 2D and 3D.
Final note – don’t waste your time on Pinterest…
As I’ve discussed, planning a bathroom layout – especially a small bathroom layout – is tough for so many reasons. But hopefully with these tips you’ll be able to start approaching your layout and design ideas more confidently. The final advice I want to give you though, is to adopt a tried and tested structure with your design plans. I see a lot of homeowners get overwhelmed with choice, flock to Pinterest for ideas and then get stuck with what style really speaks to them. Pinterest is helpful at certain moments of your decor project, but there is a lot of investigation work to do up front first if you really want to make your bathroom (and any other room you’re planning to decorate) work for you which I show students how to do in the Home Design Lab online course. It’s all completely self-paced so you can work through the modules at the speed that’s right for you and your project.
I hope this post has been interesting and shown you a few concepts you might not have considered with your bathroom planning. There are so many other tips, techniques and exercises locked up and available to access in our online courses so if you’re serious about getting your projects right, head over there for support. We’ve also shared 15 small bathroom layout ideas if you’re working to a tighter spec and looking for inspiration.
Thanks for reading!
Fi xoxo









