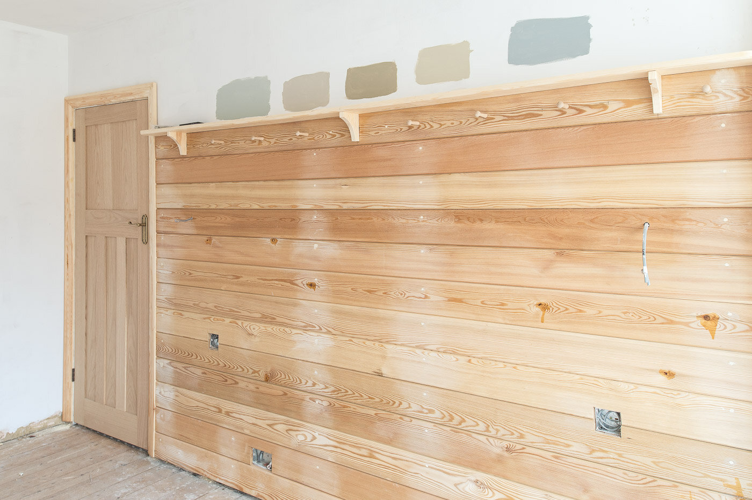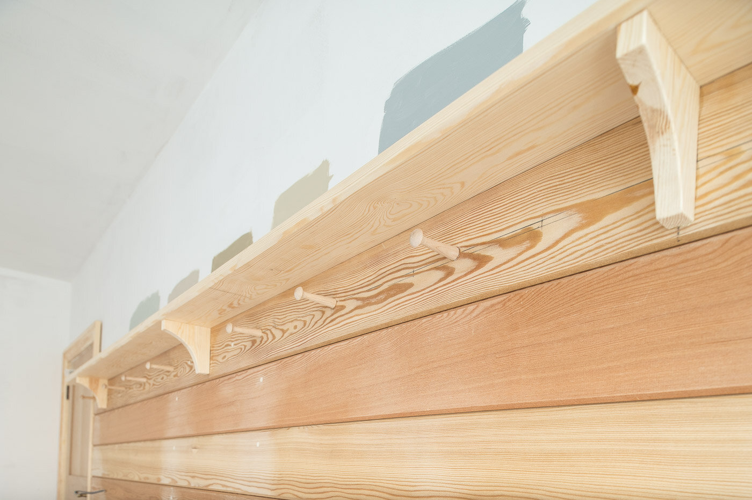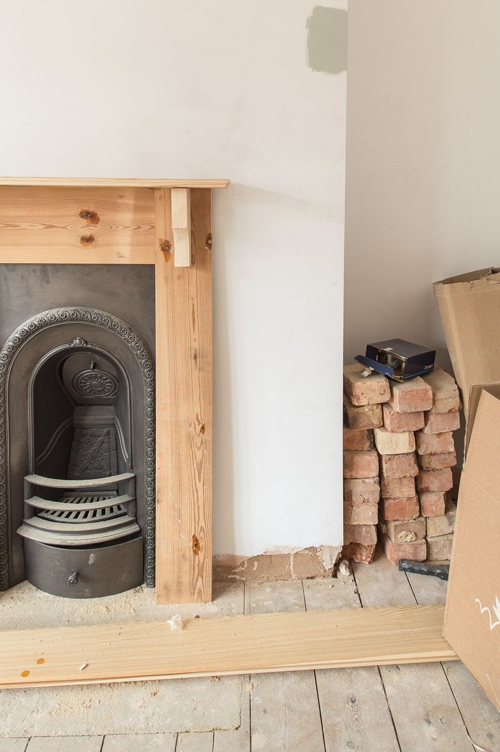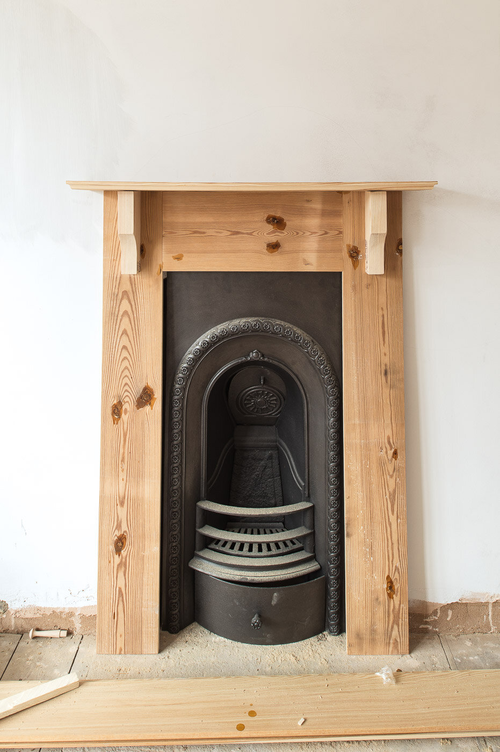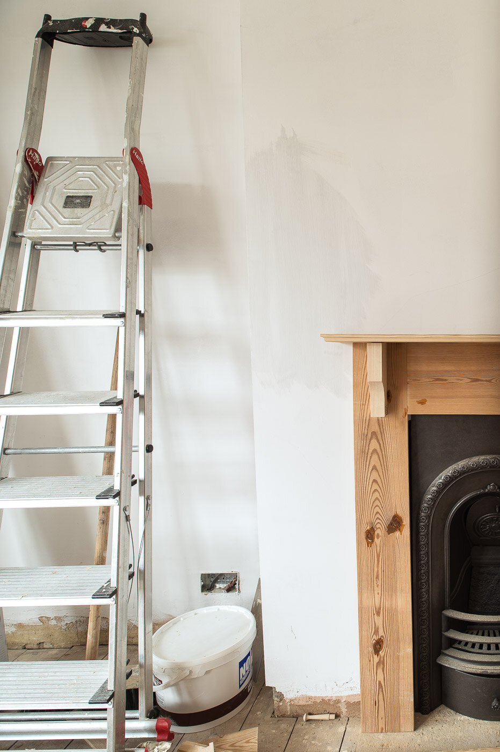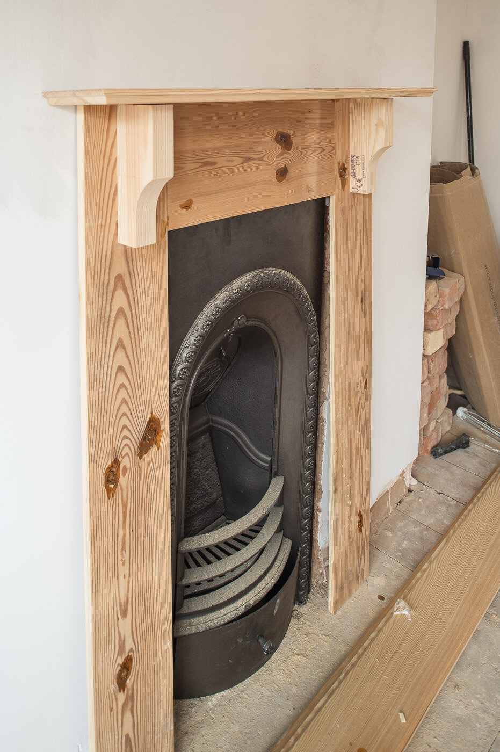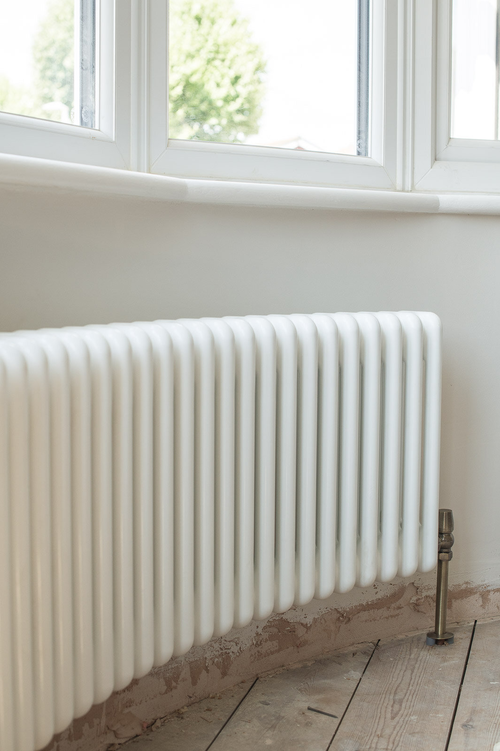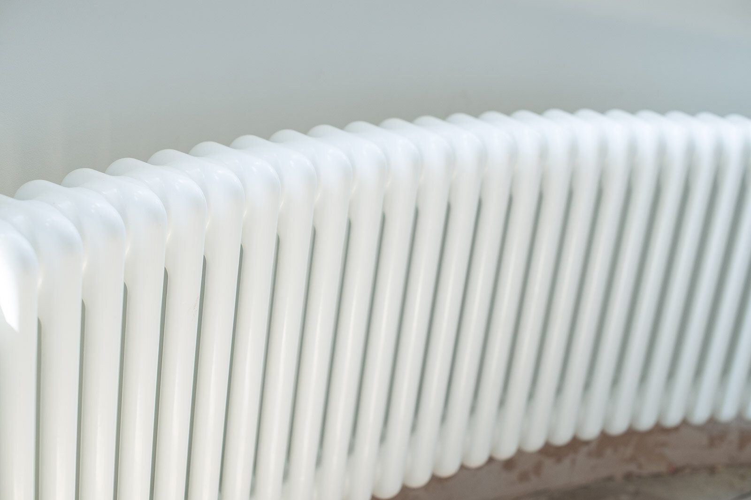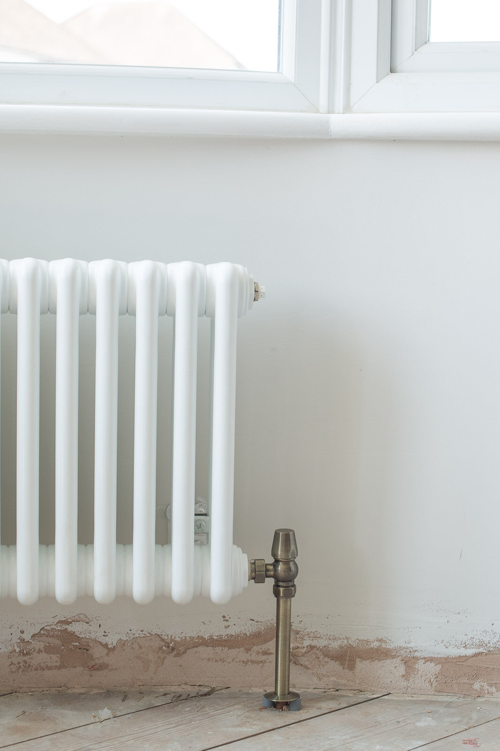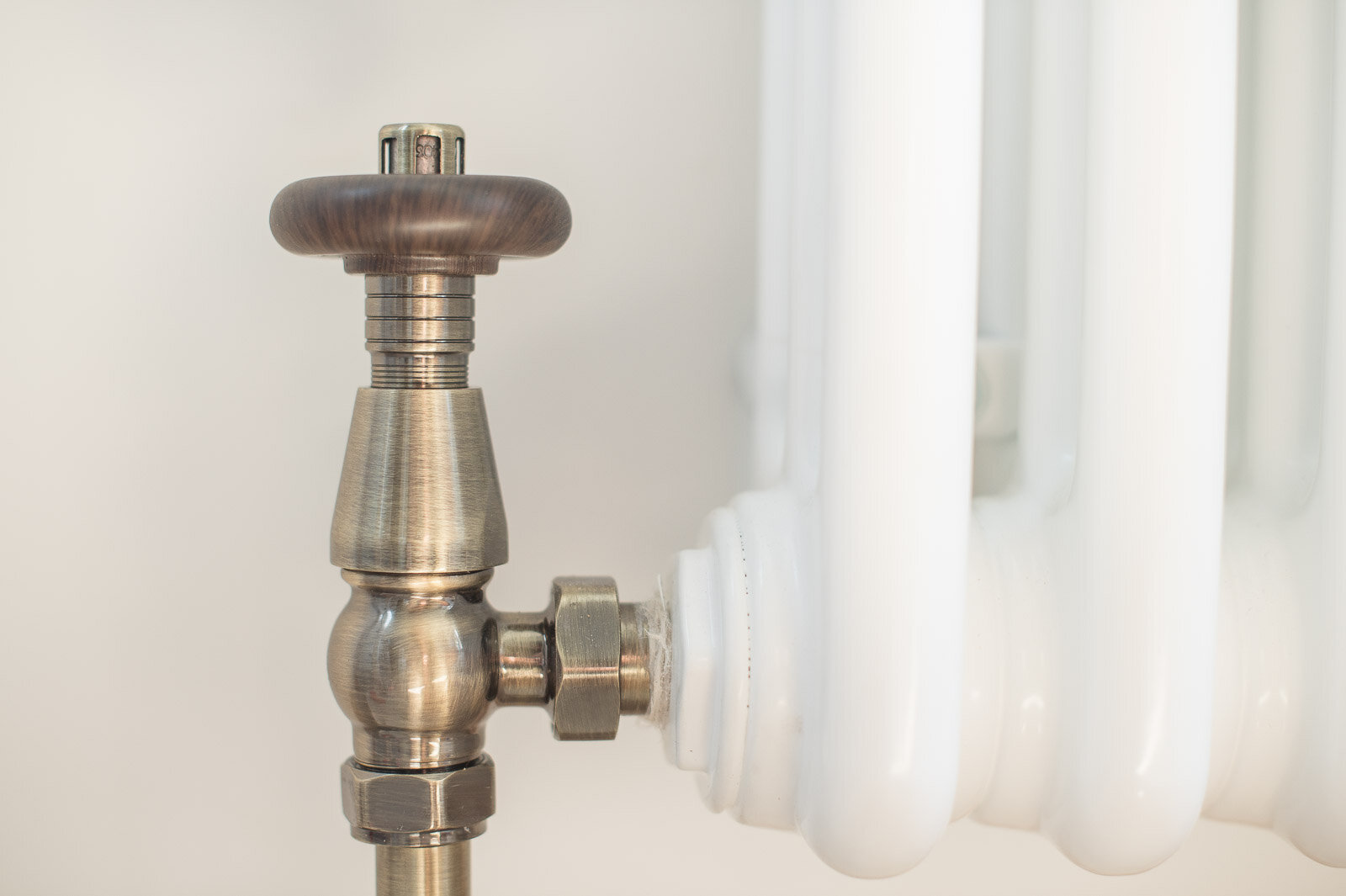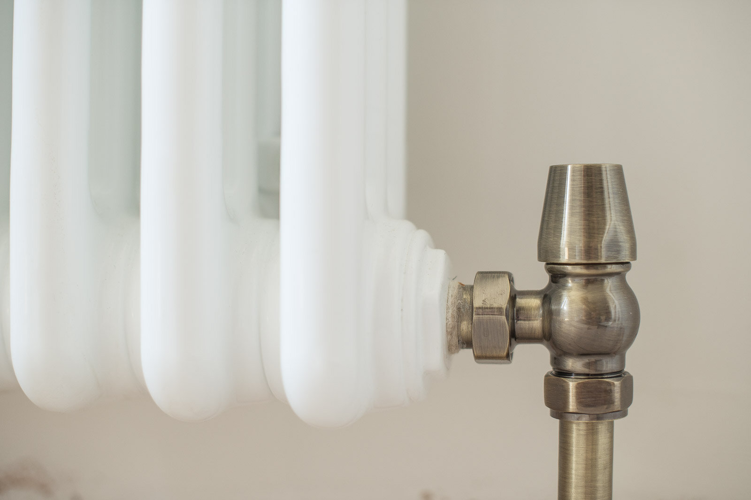Master Bedroom Renovation Update
The last time we checked in on the blog about our master bedroom renovation, all of this coronavirus stuff was just a far away problem in a far-flung land. If you missed our previous update (including what it used to look like) before the world went a bit topsy turvy you can check that out here.
We remember the day when the renovation was on its last legs, our government had not yet taken the virus seriously enough to give firm instructions and our carpenter was doing his bit to respect social distancing. But beneath the niceties and humour about it, we knew that it was becoming a serious issue, and in the next week or so we saw the entire world screech to a halt, literally and metaphorically closing the door on our master bedroom.
Our last pre-lockdown tradesperson left our house the middle of March and progress has been in mere dribs and drabs ever since, with suppliers and the trades shut down, our bedroom has been in a half-finished state.
But as the lockdown measures started to ease up a little we are once again mobilising the troops to get this thing done!
So where are we now with the master bedroom?
Door and door furniture
We have a couple of carpenters working for us. From experience it’s always good to have a few trusted contacts just in case one of them is too busy (quite common with good people). One of our carpenters fit brand new oak doors throughout the entire upstairs. The previous ones were unceremoniously 1930s style boarded over.
We were super pleased with these new doors, although they aren’t solid oak, they have a beautiful quality to them and certainly don’t let sound through. We have sparrows nesting in a nearby wall and closing the doors dulls that sound right down!
Our metal finish for this room is antique brass and we were pleased to find these door handles from Wayfair fit our requirements. Very classy indeed!
It just so happens that they do these in all sorts of different metals, so were able to get brushed chrome for the rest of our upstairs doors.
Cladding
Ever since the design stage, we had the idea to create horizontal wall cladding with a plant shelf and peg rail. We really fancied making this room a bit of a natural haven, with the sight of nature as soon as we wake up (yep we’re tree huggin’ hippies now).
There was a bit of careful planning required, considering the height of the wall lamps and light switches that we wanted to install, and the bed and bedside tables that we were not yet agreed on (although we had agreed on the approximate sizes of these).
The electrics went in prior to lockdown and we communicated this wall cladding plan to our electrician who then thoughtfully left the sockets slightly protruding so that the face plates could reach the back box. We are installing smart electrics here by a company called Lightwave. More on this soon!
A few days later our carpenter then set about implementing our design of this horizontal tongue and groove cladded wall. The wood we ordered still smells beautiful in there, it’s Siberian Larch and is known to be a strong, rot-resistant softwood, used in many construction projects. It’s almost a shame that we’re painting it because the wood looks stunning!
Fire surround
After we had to change our fireplace plan (because of the fact that the chimney breast would not be opened up readily), we realised that it was going to be tricky to find a fire surround that would fit the insert exactly, we’re ridiculously picky when it comes to things like this so that exacerbates matters! Consequently we asked our other carpenter to make a very straightforward fire surround for us.
We plan on adding a decorative piece to it in order to complete the look.
The curved bay radiator
If you’re interesting in delving deeper you can read our post on the process of getting our curved bay radiator.
Long story short, we decided that we would make the most of the curved bay space (I mean what else are we going to use it for?) and fit a curved column radiator in there.
The column radiator that we installed is an Ancona column radiator from Stylish Radiators who were absolutely incredible to work with; extremely attentive and patient with us and all of our many questions. They talked us through the measuring process and sent us instructions, before this project we had been led to believe was tricky but it actually turned to be quite simple. All we needed was a measuring tape.
We chose some stunning metalwork to compliment the room’s brass theme. These beauties are the Bentley Angled thermostatic radiator valves.
The result is absolutely beautiful and we cannot wait to see how it all looks when it comes together with all of the other bits in the room.
Next steps
We’ve literally just finished the painting & decorating in here too so it feels like we’re really getting super close to completing the project but there is still plenty to do:
Flooring
We’ve got some wood flooring in and we cannot wait to show you how it looks when it goes down.
Electrics final fix
We have to get all of our fittings and sockets put in place, including our very exciting Lightwave install. We’ve also got a stunning brass socket from Corston. More on these bits very soon.
Fitted Wardrobes
We have managed to find a supplier to fit our alcove wardrobes. We cannot wait to get decent sized wardrobes after crow-barring our clothes into a single IKEA wardrobe for the past four years.
Curved bay window dressing
We are still trying to weigh up whether we want to go for shutters or not, we’re really not sure at this stage. We need to firm up on this as soon as possible otherwise we won’t be able to use the room (since we’re fairly certain our neighbours don’t want to see us in our bedroom).
Furniture
We’ve chosen our bed and we’re just waiting for it to come back in stock before we can buy it. Covid has meant stock has been a bit iffy for certain items, hopefully that will start to change now that the measures are somewhat alleviating. We’ve also got bedside tables and drawers to purchase that we are due to firm up on.
If you enjoyed this post
If you fancy getting home decoration and renovation inspiration directly to your inbox every fortnight then join the Happy Home Club. Where we share tools, tips, tricks and all of our best content. Join today free!



