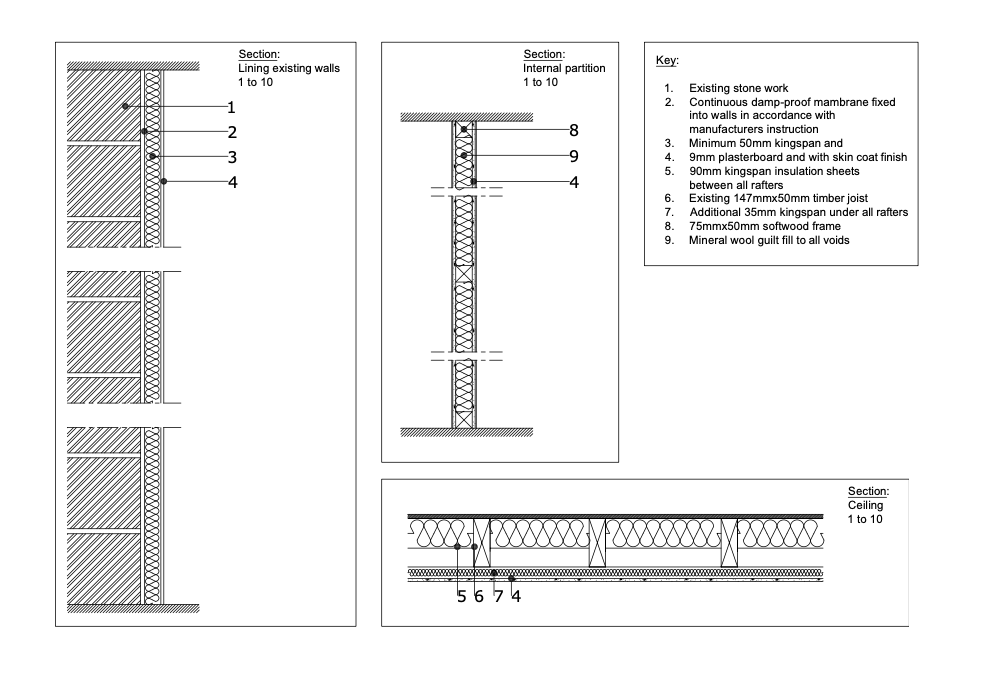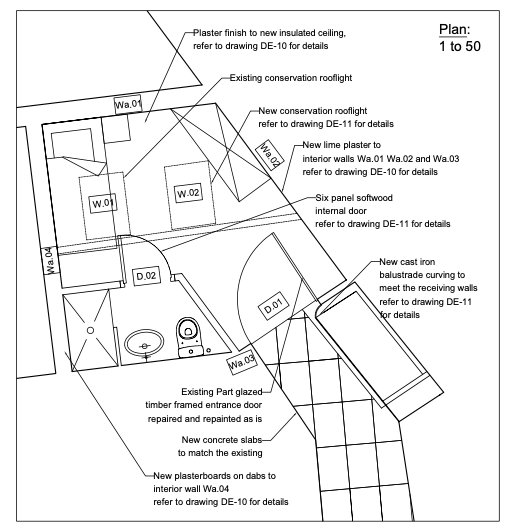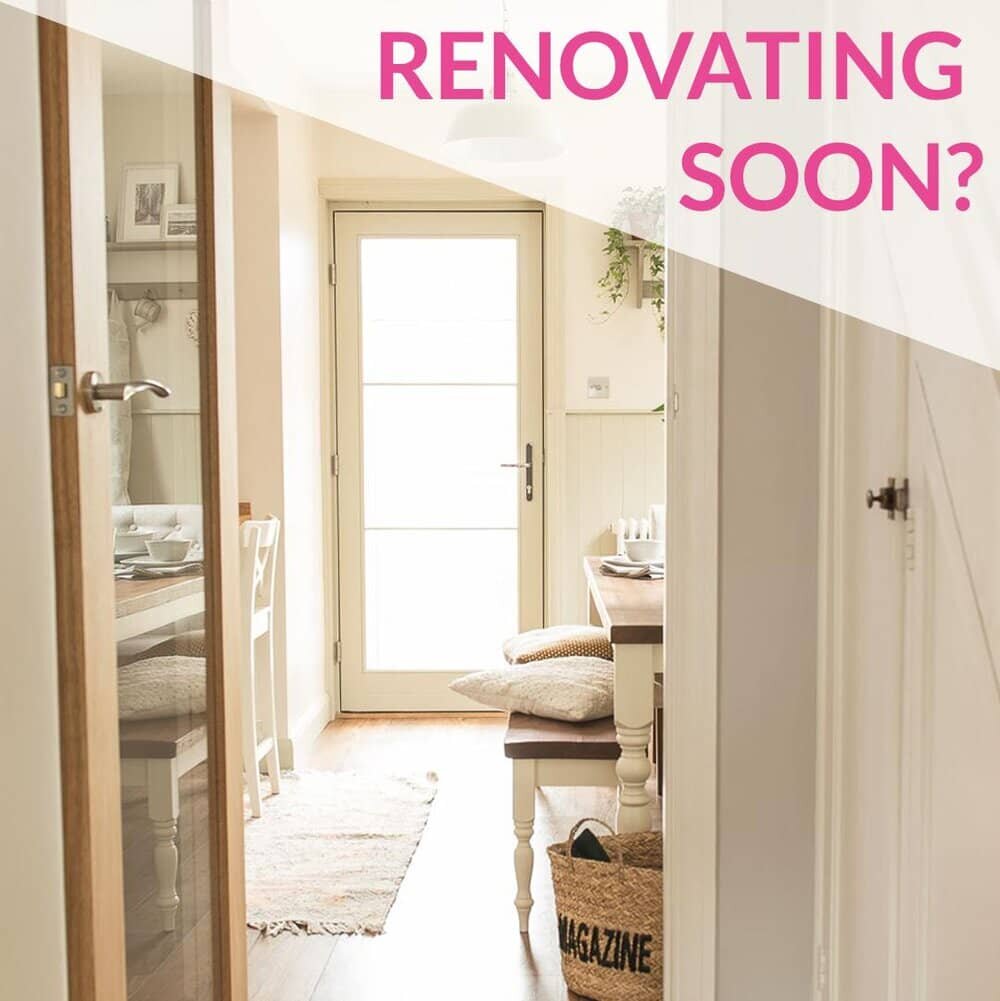Quick guide: Building Regulations Drawings
Whether you are making changes to an existing building or starting a new construction from scratch, before you start any construction on site you will need to apply for a Building Regulations approval. Here’s our guide on building regulation drawings : what they are, what you need to be aware of and how to get them done.
What are the Building Regulations?
Building regulations ensure that any building is built in a safe and secure way meeting the national quality standards. They control everything from fire safety to accessibility or technical standards for your walls or windows. The government has published a list of approved documents that lay down the national standards any construction project must meet. They cover: A- Structure, B- Fire Safety, C-Contamination and damp, D- Toxicity, E-Sound, F- Ventilation, G- Hygiene, H- Drainage, J- Fuel, K- On-site Safety, L- Conservation of Fuel and Power, M- Access, N- Glazing, O- Overheating, P- Electrics and S-Infrastructure for Charging Electric Vehicles.
Why are building regulations drawings needed?
For any construction, your local council needs to check whether your plans meet the national standards. Thus, it is your duty to submit technical information explaining your project for them to approve of.
These documents usually include structural calculations, key details of your project such as a new window, a stair or how the roof and facade meet, and sometimes a list of products you intend to use. If you are changing the internal layout your drawings could also include a fire strategy that would explain a strategy in case of a fire.
What kinds of projects are they required for?
To put it simply, anything you build requires an approval from building control. Building regulations are required for the majority of renovations. Whether you are changing an external wall, a window or a stair you are required to detail your project. In addition, new buildings, including new extensions, must also comply with national standards.
The only projects that are exempt from a building regulations approval are greenhouse constructions and the replacements of baths, showers and sinks.
What are the different types of building regulations approval?
There are two different types of building regulations approvals. You can either decide to submit a full plan or a building notice application. This typically depends on your timescale and your level of comfort with risk.
If you have already started (or even finished ) some works without getting proper consent, you will also be able to make a retrospective application using a regularisation form although this is not a process we recommend.
A full plan application has to be submitted before any works start onsite. It requires you to send a full set of information to your local authority for them to check and approve. This means any potential issue is ironed out before construction starts which could save you a lot of stress and money later down the line as your builder will work from approved plans. Once you receive a full plans approval notice, it will be valid for three years from the date of deposit of the plans
With a building notice on the other hand, you are able to start onsite immediately without receiving any approval. You will need to send a much smaller set of information, which might include your engineer's calculations and some plans (these could be the drawings you submitted for planning). Then, once construction starts a site inspector will come regularly and inspect the work. The risks are that you might not know that the work is incorrect until it is inspected. A building notice is also valid for three years from the date it was submitted.
When in a project are building regs drawings needed
Typically, one applies for a building regulations approval after you have obtained planning. As mentioned, if you are applying for a full application, this would be before construction starts. If, on the other hand you apply for a “building notice”, then that would allow you to start construction before obtaining an approval.
What is the difference between building regulation drawings and planning drawings?
While planning is concerned with the way our cities and towns are built, how buildings look and are used, building regulations on the other hand, deal more with the quality and technical performances of buildings. This translates in the drawings you must submit for each application.
Planning drawings are about the overall functioning of a building and how it fits with its environment. Generally, plans, elevations and sections are all you need to submit for planning. Building regulations drawings are much more detailed. They are closer to construction drawings as you are trying to show how you intend to build your project.
Who can draw building regulations drawings?
If you are working with an architect, it is standard for them to draw and submit the drawings for a building regulations approval. This gives the architect control over the construction process and ensures everything is built to their standards.
Alternatively, many contractors offer to draw building regulations drawings as part of their services.
Structural engineers also have the expertise to draw building regulations drawings. If you have been working closely with one and don’t have an architect then it could be a good alternative. To help you with the question ‘do I need an architect’ our simple flow chart will point you in the right direction.
Cost of building regs drawings
The prices vary depending on your local authority and the size of your project, most local authorities have a fee calculator on their website. As a rule of thumb for an extension you could expect to pay around £100 for submitting the drawing and an extra £100-200 to have an inspector approve your work onsite. Those costs exclude the drawings themselves to be created. Make sure you factor this all in if you’re totting up extension costs or overall renovation costs.
Get support on your renovation project
We have a thriving community of UK renovators supporting each other with nitty gritty topics like which contractors to hire and how to optimise their layouts. The Reno Club is open to all those who are a part of our online renovation course – so you don’t just get access to renovators like you, you get a 6-module framework teaching you how to budget, plan and manage your renovation to achieve stunning results.
When you’re spending thousands on your renovation…
Get the support you need to make it a huge success. Find out how to join the Reno Club + How to Renovate a House Online Course




