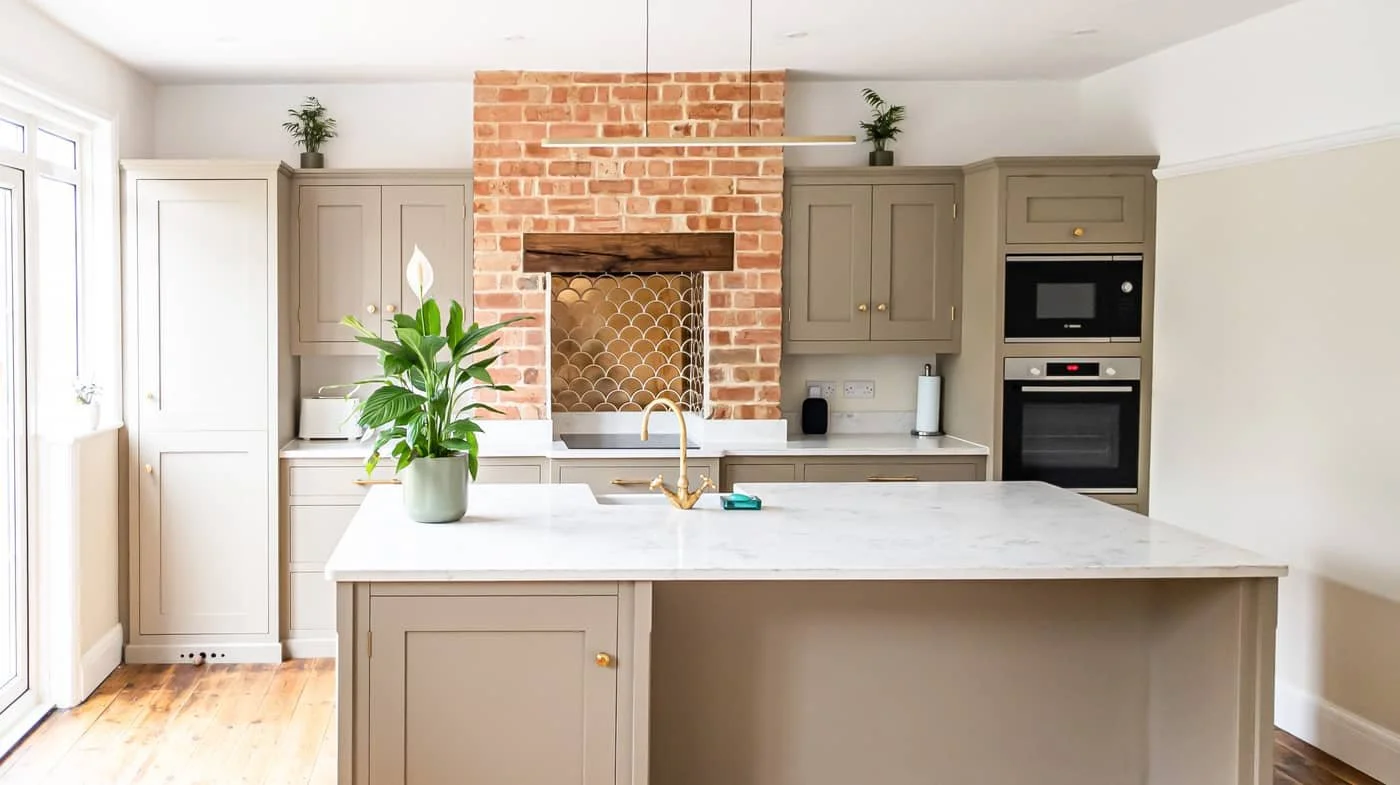Relocating a kitchen - what to consider first
Our amazing how to renovate a house student’s matt & georgie moved their kitchen to their dining room
When moving into an older home, it’s common to find the layout doesn’t quite fit our modern way of living, with kitchens being traditionally separate from the living area and on the smaller side compared to today’s standards. So, planning a kitchen renovation can be a key aspect of getting your dream home. Whether you’re a home chef or just enjoy spending time in your kitchen, we spend on average 2.8 hours of our days in our kitchen so it’s key to getting it right!
Before you embark on the task, consider the following points which will help you anticipate early on potential issues later down the line.
Locate your pipes
we moved our kitchen from that back wall into the bigger dining area
Similarly to when you want to move a bathroom, the first step you should take when moving a kitchen is to locate your existing pipes. This applies both to water pipes and gas pipes if that’s what your home is equipped with. If possible, you should keep in mind the location of your pipes when deciding the position of your new kitchen as it will have an impact on costs. Although bringing water to a new location is usually not an issue, moving a waste pipe can be more tricky. Ideally you want to place your new kitchen as close to the existing pipework as possible. This will allow you to limit the works done to the pipe work and will save you time and money on site.
2. Decide on the best extraction methods
When you’re moving a kitchen to a different location of your house, one of the first decisions to make is how you will extract steam and ventilate the room as you cook. This needs to be considered early on in your plans, because retrofitting cooker hoods/extraction methods can compromise elements of your design. Consider placing your cooker somewhere you can run ventilation to the outside of your property, and if it’s not an option after discussions with your designer, builder or architect, there are countertop extraction methods like Bora you could explore.
3. Decide on whether you’d like a ready to fit or bespoke kitchen
Depending on the kitchen supplier you chose, you typically get two different options:
You can decide to choose a more tailored and bespoke approach that could give you more freedom in the design but ultimately is more expensive and will require you to get help from a specific professional.
Alternatively, you could go for a more affordable off-the-shelf option, which could allow you to save money by putting your kitchen together yourself or with your trusted contractor but means you must work within a specific system’s constraints.
It is worth deciding early on which method you plan on using as this could affect some of the design choices.
Once that’s decided, you can also start looking into each supplier and settle on the one you like as each will have different design guides. If you’re not sure on which one to choose, we have conveniently broken down the DeVOL, IKEA, Howdens, Tom Howley, Neptune and Wickes prices for you.
4. Choosing a layout
we love our student kathryn’s large, sociable kitchen layout
Now comes the fun part, once you’ve set the parameters for your kitchen, you can start designing it! We recommend you read Fi’s guide on How to plan your kitchen with zero regrets and follow some of the methods she advises.
Whether to choose an island, a peninsula or a galley kitchen depends entirely on your space and taste but the key tips to keep in mind are to:
Always try positioning the workspaces on the lightest part of your room
Plan for as much storage as you can, as you can never have too much storage. It will limit clutter gathering on worktops and make the room feel bigger
Aim to keep your kitchen stove and sink close to each other to free up the rest of the space for the worktop.
If you’d like more help, we have put together a handy and compressive free guide walking you through all the steps of how to design and order a kitchen which so many homeowners are finding helpful – it’s a completely impartial guide and Fi talks about her experience with designing her own kitchen.
5. What to do during your kitchen relocation
You can absolutely decide to stay in your house during the relocation of your kitchen, however you will need to plan for an interim mini kitchenette, perhaps with a gas stove and a microwave. You have to read Isobel’s article on How to create a makeshift kitchen which will help you get organised prior to the work starting. Prepare yourself not to be able to cook properly for a while and live in a noisy and messy environment. It will all be worth it though, I promise!
Thinking of relocating a kitchen? We can help!
Start your renovation the right way with our free 3 day email series put together by Neil and Fi and feel confident you will have considered the important elements. Learn:
How to cut costs and prevent your budgets spiralling
How to find trustworthy contractors who’ll deliver on time
What order to do work in (to prevent costly rework!)




