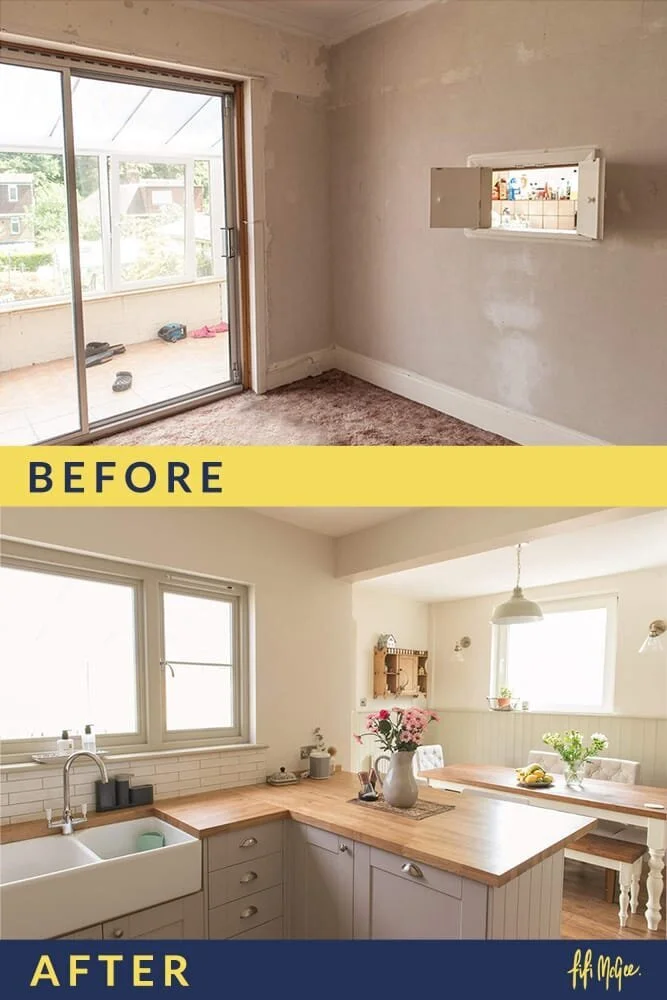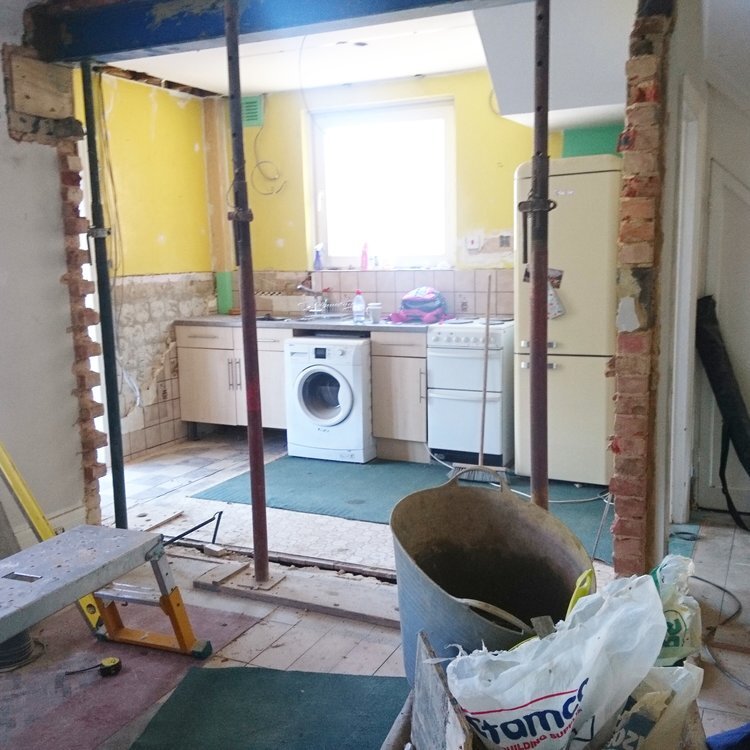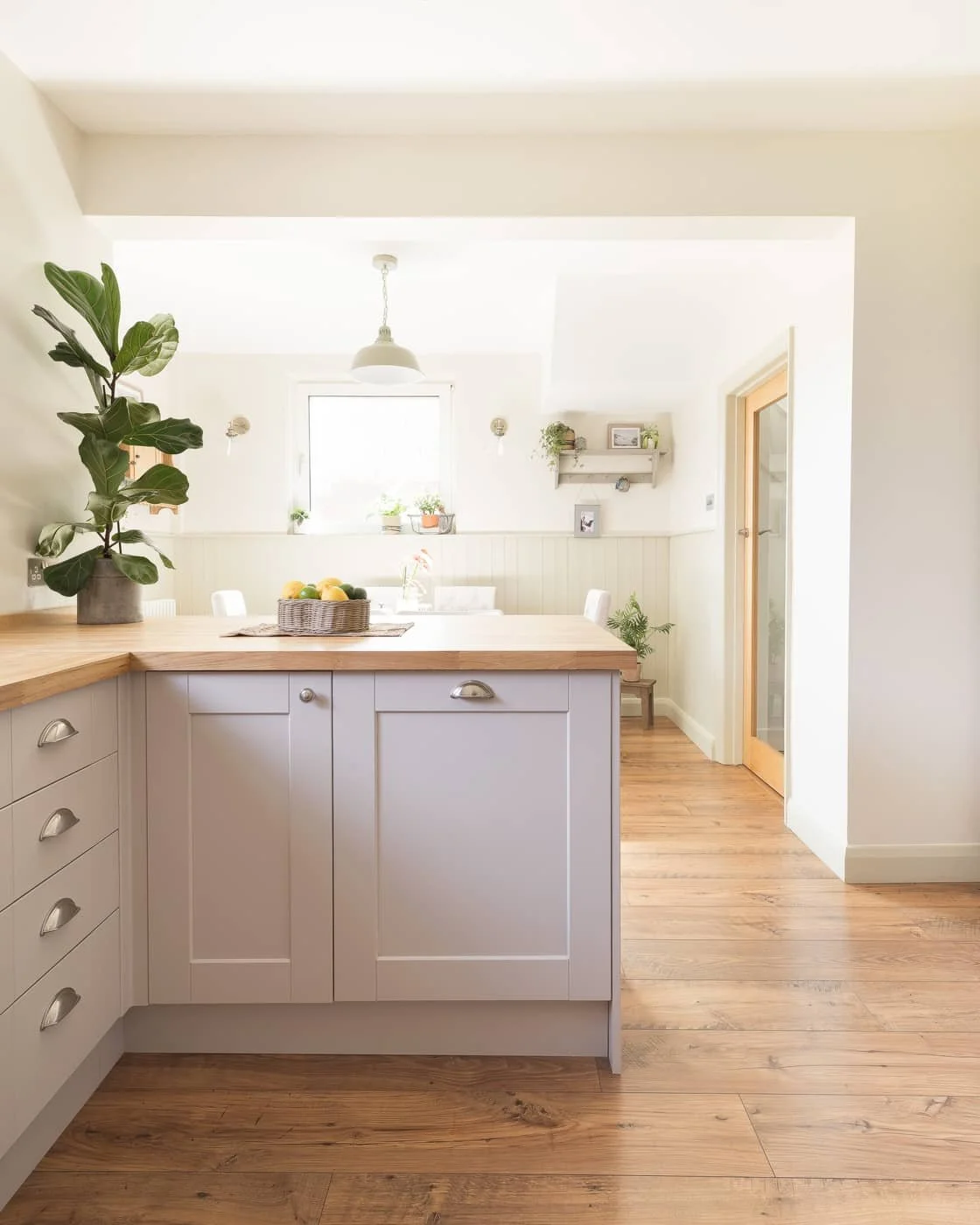Knocking down an internal wall - what to think about
Thinking of knocking down an internal wall to open up your layout? Good news. It’s a whole lot more affordable than an extension and will probably save you a lot of stress in your home renovation.
How do we know? Because Neil and I did it. We ditched our 80K extension idea in favour of working with the walls we have – and saved a lot of money doing so. We now support clients with the interior design of their homes, who are taking on similar kitchen diner knock throughs like ours – and know all about the costs and the preparation needed to get results.
So before you ask your builder to knock down a wall for you, we’ve rounded up everything you need to know in this post, including:
How much to knock down a wall
Design considerations – to make sure open plan living is the right move for you
Do I need an architect to knock down an internal wall?
…and the legalities you need to have in place to ensure you’re doing this safely and legally
Let’s look at costs to knock down a wall first…
How much does it cost to knock down a load bearing wall?
Our kitchen diner knock through was a costly project but far more affordable than a kitchen extension and the labour to knock down the wall and supply and fit the beam wasn’t a huge price. We share a full breakdown of our renovation costs. But for your specific project, there are many factors that will affect the cost to knock down a wall.
When it comes to the cost of your project, size does matter. Generally the longer the wall you’re knocking down, the higher the price for the steel and the higher the cost of labour too.
Whether or not a wall is load bearing will have a massive impact on price, a non load bearing wall will be much cheaper
The repositioning of radiators and electric wires will increase the price
You might also have to pay for services from a party wall surveyor, to determine whether your work could affect your neighbour's property, an engineer and a building inspector
If needed, a new steel beam (or several beams) will increase the cost
We’ve itemised all our renovation costs since we began work to this property, but let us be the first to tell you costs have increased since we started in renovations.
Back then, to supply and fit a steel RSJ, as well as demolish the wall and make good, it cost us approx £3,000 (incl VAT). That excluded costs for hiring a Structural Engineer to calculate the weight and measurements for the beam (£780), and Building inspection fees (£150).
Nowadays our clients are paying between £4,000 – £5,000 just to remove a standard wall. It’s a lot cheaper than building an extension (see our extension costs post to help you compare) but be sure this route is for you because it’s still a big financial undertaking especially if you’re planning a new kitchen or reconfiguring rooms. If you’re unsure about your direction, then you really need to be asking yourselves the right questions to weigh up options. Our home renovation online course has helped many students make important decisions like this, in line with their budgets.
Our best advice is to hire a professional if in any doubt about your wall being load bearing or not. They should be able to take a look at your project and give you a ballpark cost.
Knocking down an internal wall – design considerations
Knocking down an internal wall to join up two rooms can be a great way to make your house feel bigger. We certainly don’t regret it ourselves. But ask yourself these questions before you start work.
Should I keep some of the wall?
Opening up a kitchen and living space can give you huge amounts of light and space which will add value to your property. But be sure about how much of the wall you want to remove. Taking down only parts of the wall to create an opening will keep a sense of separation and can provide much needed wall space for kitchen units or a shower installation if you’re knocking a toilet to bathroom.
Read my post: How to plan your kitchen design with ZERO regrets for more advice on this.
Should I expose the beam?
If the wall you’re planning to knock down requires a beam replacement you will need to decide whether or not to expose the new steel beam. It can be a very strong architectural feature and add character to a room, but some might find it overpowering.
One thing to remember is that steel beams need to be protected against fire so should you choose to expose a beam you will need to cover it in intumescent paint. There are lots of different design techniques to improve the look and make a beam a feature. RSJ caps are common in period properties to disguise a beam as an original wooden beam. Boxing off the beam and painting over it can also make a feature of the difference in ceiling height, or disguise it completely.
Plan your knock-through the right way
Neil and I are sending a free 3 day email series out to new renovators. To help them feel clued up and confident before they begin knocking any walls. Learn:
How to cut costs and prevent your budgets spiralling
How to find trustworthy contractors who’ll deliver on time
What order to do work in (to prevent costly rework!)
How can you tell if a wall is load-bearing?
You definitely don’t want your ceiling falling through and luckily there are a few tricks to guess quickly whether or not a wall is load bearing. You still won't be 100% sure unless it’s inspected by a professional such as an architect or structural engineer (find out more about what architects do and how much architects cost).
One way is to check whether there is a wall in the same place in the floors above, this can be an indication the wall is supporting the roof structure. Another way is by tapping on the wall, if it sounds hollow, then your wall could just be a stud partition, but it’s always best to check with a professional. Call a structural engineer in your area.
Do I need an architect to knock down a wall?
If it’s a listed building you’re working with, our advice is to consult an architect. If your property is not listed, then read our How much do architects cost and do I need one? post for alternative options. It’s not essential to hire an architect for one wall being knocked down, but it will depend on how extensive the rest or your remodel is.
Do I need a structural engineer?
If you have any doubt as to whether or not you can safely knock down a wall, it is recommended you ask a specialist. A structural engineer would not only help you determine if your wall is load bearing, they can also help you calculate and design any beam or column and help you draw any potential drawing required for building regulations – which in turn gives you the information you need to get accurate costs.
Do I need a planning or building regulations permit?
Planning
Unless you are renovating a listed building, internal alterations shouldn’t require a planning permission for internal works.
Building regulations
For most projects, you will need to obtain a building regulation approval or a completion certificate. The type of wall you want to take down affects which building regulations apply to you. For example taking down a wall around a stair could have an impact on the fire safety of your house which would need to be agreed on with your local authority. Consider joining our home renovation course and community if you’re puzzled about the process for renovating your property. We provide an in-depth framework to follow and you’ll connect with other UK renovators to ask for support. You can also get a taster with our free guide to renovating which will help you with costs and timelines.
Prepare yourself for what’s to come
With our FREE renovation guide:
Ways to prevent your costs spiralling
Learn who to hire
Understand the order of events (to prevent costly rework!)
See also








