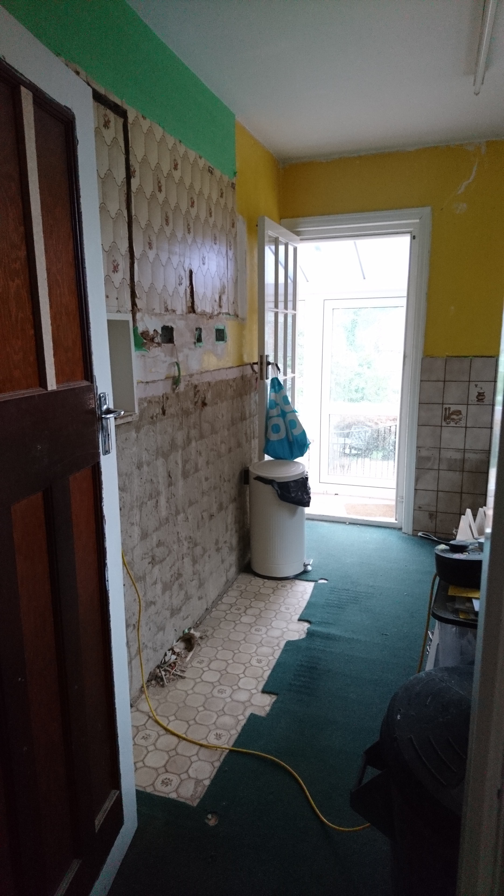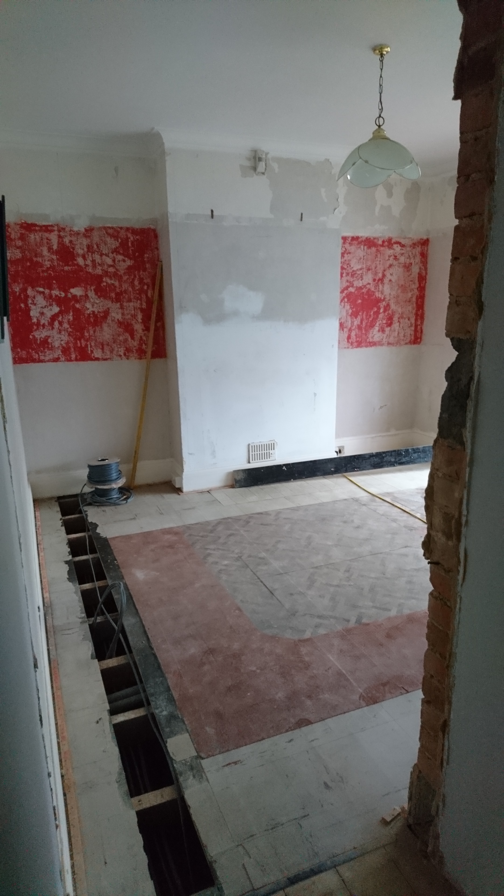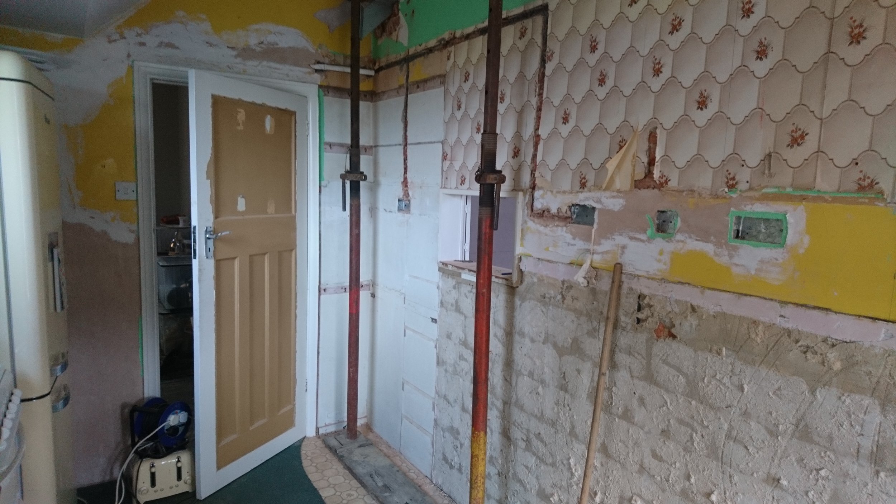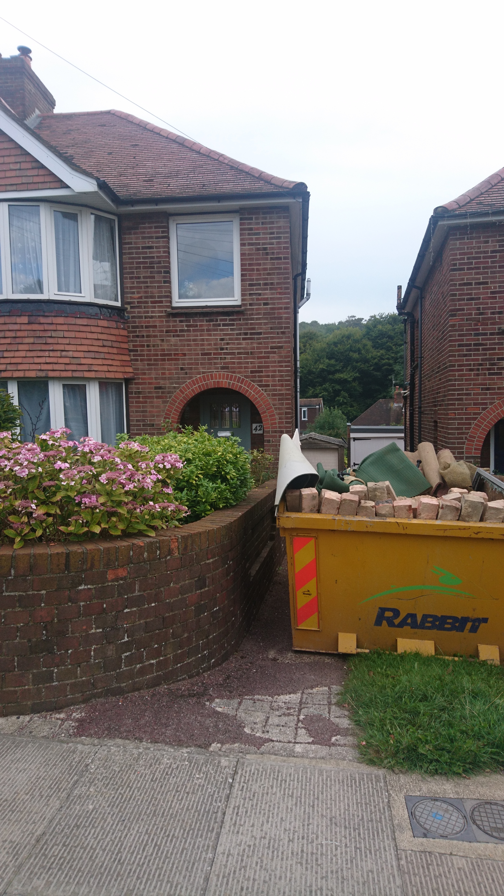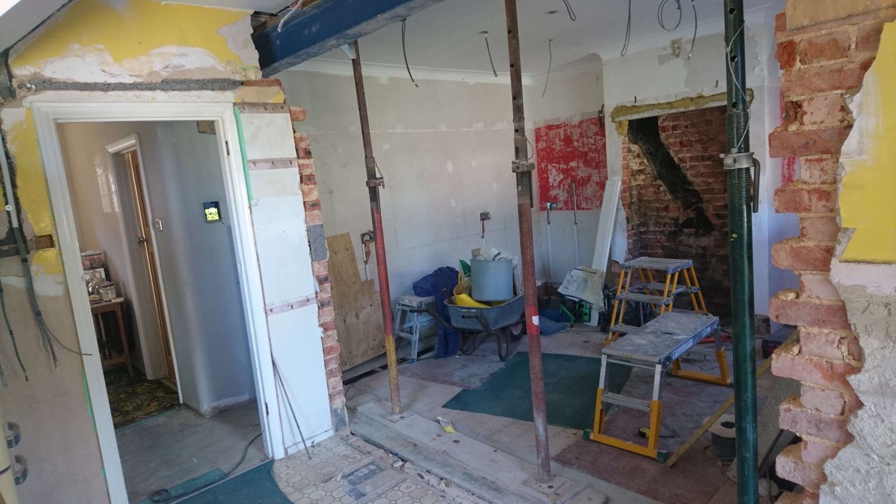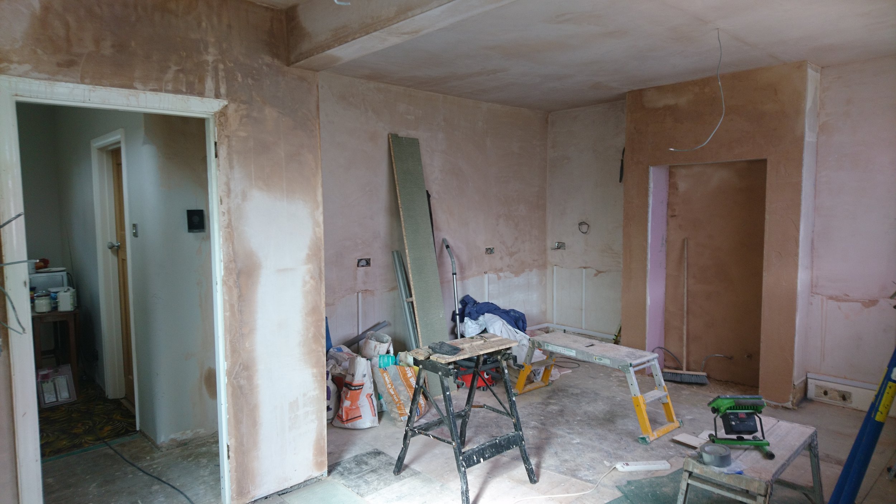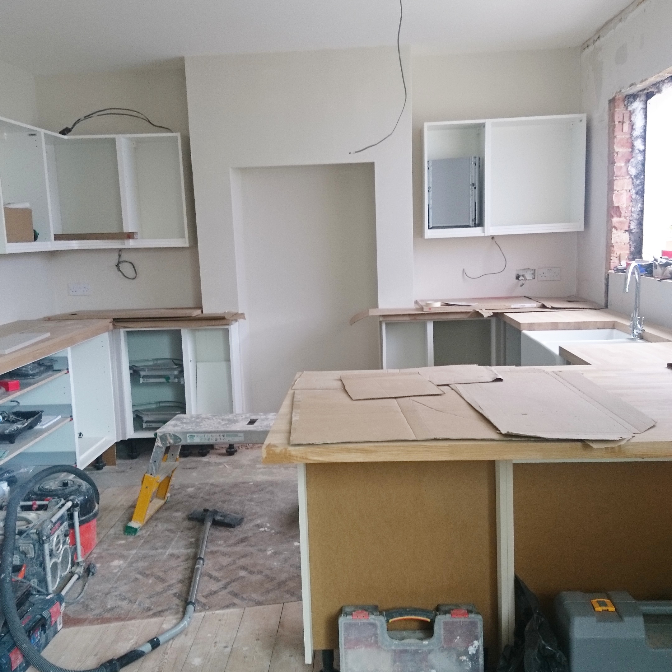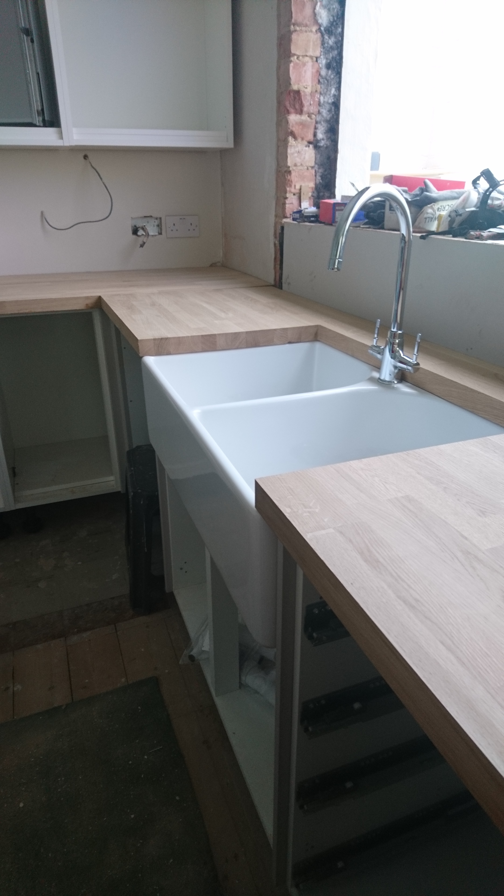Our kitchen diner renovation – 4 weeks in! [progress shots]
We are 4 weeks in to our kitchen diner knockthrough remodel and honestly, it is amazing what can be done to a house in less than 1 month. I feel like the house has transformed!
Just to remind you where we started. We live in your average 1930s semi detached, built with a separate galley kitchen and fairly large dining room, between them a great big wall and a cute little hatch to serve dinner through (which was a breeding ground for old letters, tape measures and pens – junk!) See our original floor plan in this post.
Here's what the 2 rooms looked like before...
Our 1930s kitchen diner knock through plans - GALLEY KITCHEN WITH HATCH THAT LOOKED INTO DINING ROOM
Our 1930s kitchen diner knock through plans - DINING ROOM (THE WALL WITH THE HATCH IS THE ONE THAT HAS NOW BEEN KNOCKED DOWN. THE DOOR HAS NOW BEEN BLOCKED UP WITH ENTRY THROUGH THE OLD KITCHEN DOOR)
Originally we had much bigger plans to open up and extend our kitchen diner but decided to scrap that idea in favour of a humble home (for half the price). You can read all about the new structural plans here. Also read about how we got on with our kitchen in our Howdens kitchen review.
Work began on the 2nd August 2017 and here's the progress so far...
1 week in...
Our 1930s kitchen diner knock through plans - VIEW INTO KITCHEN
Our 1930s kitchen diner knock through plans - VIEW INTO DINING ROOM
First to go were the patio doors, shag pile carpets, discoloured architraves, horrible storage heaters and along with it, half of our galley kitchen leaving us with a working sink, fridge and electric cooker plus about 0.5m2 of worktop space to prepare veg etc. This was the week electrics started to be removed and rewired. We needed a whole new motherboard installed under the stairs to take the energy needed for the electrics we were adding to the house (a new double dual oven, extractor hood, 7 new sockets, a kick space heater, a dish washer). So it was a dusty job!
2 weeks in...
Once the dining room and space around the kitchen/diner dividing wall was clear it was time for the props to go in to support the house while the wall was knocked down.
After almost a year trying to imagine what the space would look and feel like without this wall there, it was a big moment for me!
The skip arrived and the drilling commenced. NOTHING prepared me for the level of dust and noise in the house.
I was so naive, thinking I could work upstairs in the office whilst it was all being done, but nope. The WHOLE house was full of dust and I really pity the neighbours as the rafters shook. At one point I walked down the stairs and could barely see my hand in front of my face for all the dust.
I came back 4 hours later and the wall was gone with nothing in its wake but a bit of rubble beneath my feet. The speed was unreal.
I couldn't believe how much bigger it looked. Better than I imagined.
The blue steel you can see peeking out the top slid into place. Although I doubt the lads that lifted it would have said "slid" haha. It weighed a lot. Unfortunately the designs of the steel meant that we had to disturb plaster in our finished living room next to where it finished which was a bit devastating at first but after a quick plaster and touch up with paint you wouldn't even notice it now.
In fact this whole process has taught me just how fixable everything is, and to not stress. I really don't know why I got so stressy in my last update. I guess the dust must have got to me more than I thought.
3 weeks in...
This was when the plasterboard went up on the walls and the now open plan room started to resemble a room again. The chimney breast was opened up which will house my beautiful Rangemaster Kitchener 90 cooker (full post on choosing our cooker here) and should be fitted this week, yay!
4 weeks in...
Here's where we're at right now. In just one week we've painted our walls, hung the kitchen cupboards, cut the worktops to size, fitted an integrated fridge freezer and installed my gorgeous new double belfast sink. A sink I've been wanting since I was a little girl.
For the walls we used Valspar all the way. I adore their paint. It's really easy to cut in with and has exceptional coverage. I colour matched Farrow + Ball's Slipper Satin for our kitchen walls as I know we'll need to touch it up in years to come, from food splashes and general wear and tear. I love Farrow + Ball but I choose to use it in less traffic areas as it doesn't touch up well if you run out of paint. Each batch is a different variation of the last.
The kitchen is all Howdens who I can't recommend highly enough.
The sink is from Tap Warehouse, it's their Butler & Rose double belfast sink with a Lamona tap from Howdens Kitchens. I A-D-O-R-E it and almost burst with excitement when I used it for the first time today. Ahhhh. (See our Howdens Kitchen Review two years on)
Excuse the appearance behind it. We're waiting for our window to arrive to fit here at the end of September.
Our appliances are all bought from various sites which I'll share in the coming weeks/months when we complete and shoot the final look.
As renovations go, I think we've been extremely lucky that we've had a working kitchen the entire way through. Lucky our existing kitchen was all in an area that wouldn't disrupt main work going ahead.
We've also been mega lucky and not had any major throw backs, the only unforeseen extras so far was that the chimney breast was filled with rubble and needed clearing which took days, and some electrical workarounds that require more time and money.
As a first project, I think it's broken me in gently to the world of renovation but we have some BRILLIANT tradesmen on the job so that's probably what's made the whole thing pretty seamless.
I'll share more photos as it all unfolds :) :)
Fifi xx
(UPDATE: Take a look at how it all turned out now that the kitchen renovation is finished! Also look at our kitchen diner ideas if you’re looking to improve your place)



