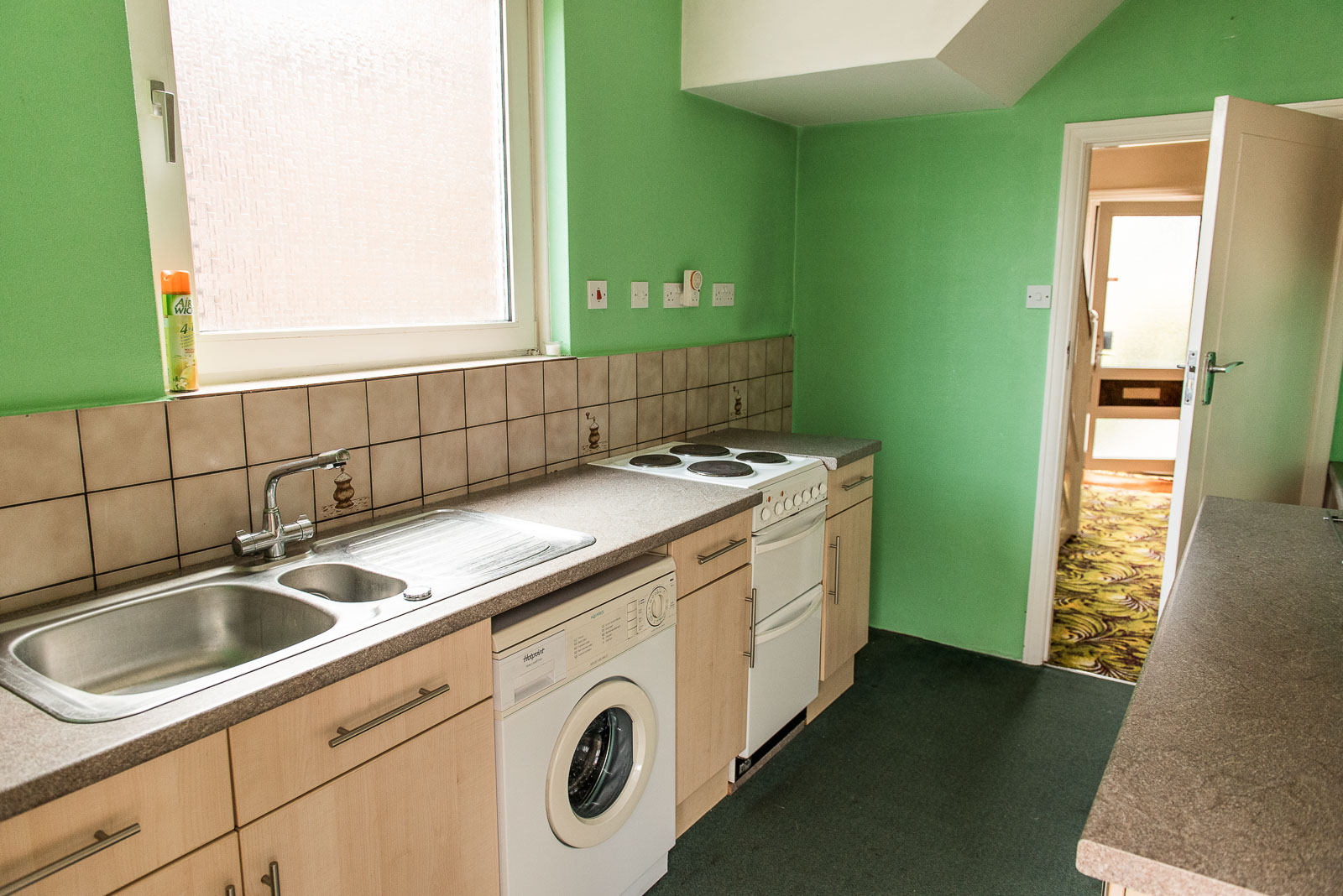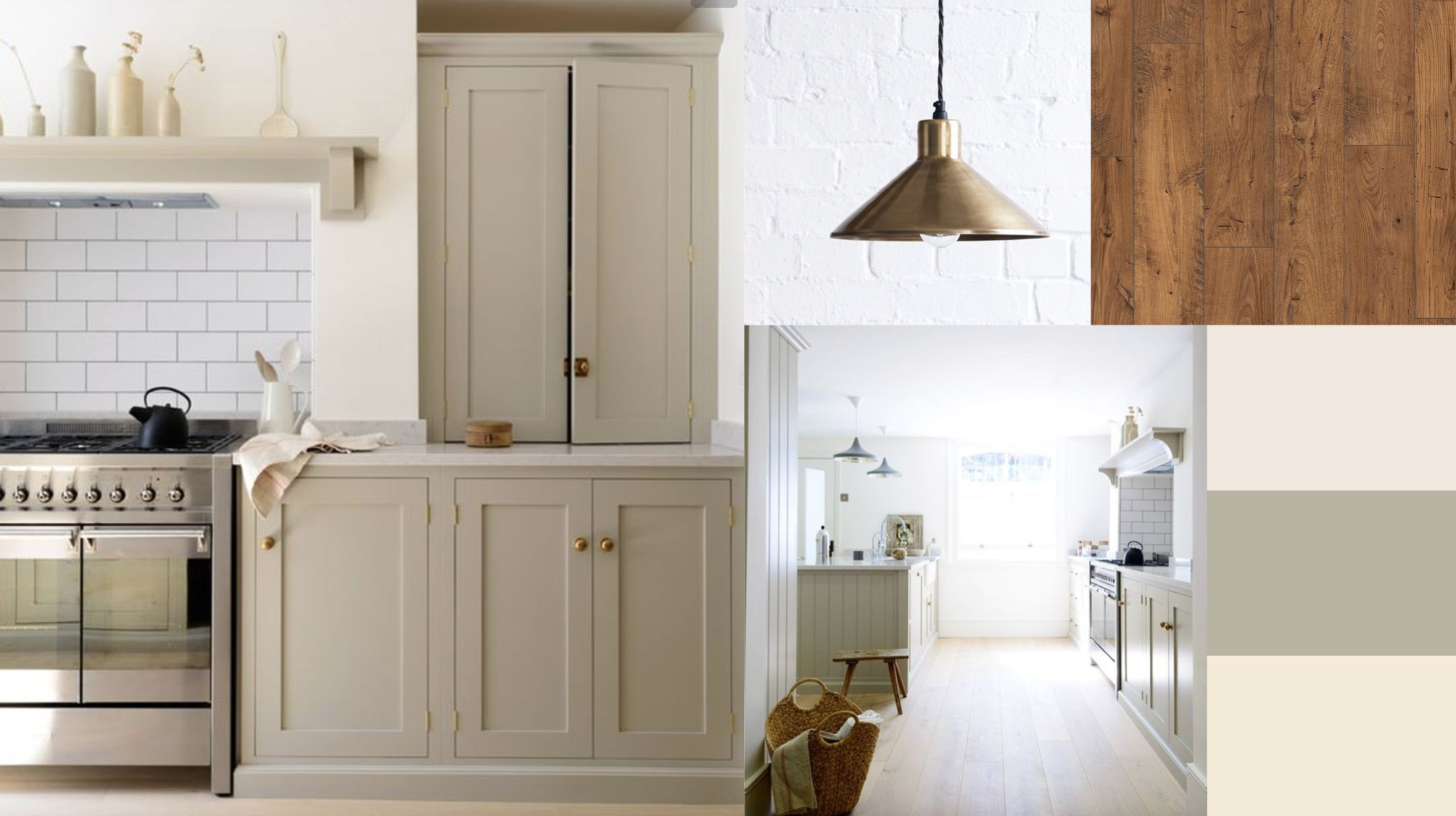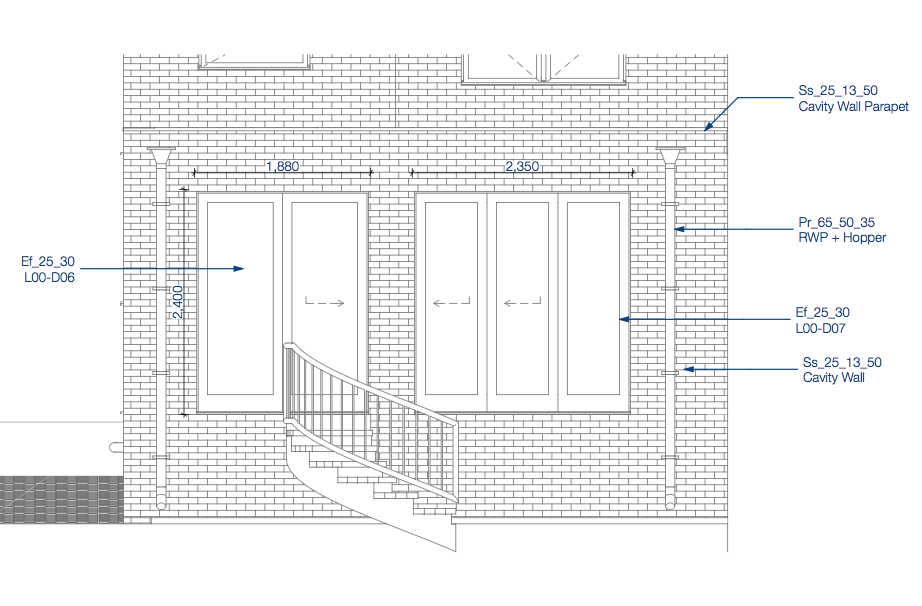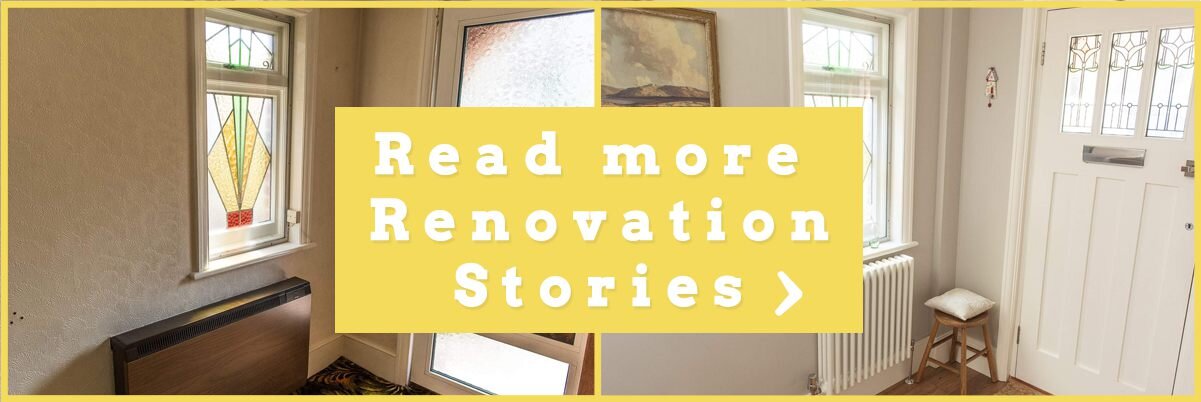Why we DITCHED our 80K Kitchen Extension for a more humble design
Post written in 2017
If you've read my blog for a little while you'll have heard me excitedly chat about the kitchen - diner renovation we've been planning with our architect.
If you don't read my blog and have happened upon this article by chance, strap yourselves in for the story of why we're ditching our 80K "dream kitchen" plans for a renovation that's a whole lot more simple and humble.
If you're about to shell out on a crazy priced house improvement I think you might be interested in our take on this...
Here's the backstory
We bought a 3 bedroom 1930s semi detached house in Brighton and as it hadn't been touched since the 60s, a lot of blood, sweat, tears, money and love has gone in to getting it vaguely habitable.
See the full before shots and progress so far, here.
By habitable, I mean installing central heating so we weren't quivering in the winter and getting only 2 rooms completed and decorated to a standard that made us feel sane again.
In total, we've spent about £20K on the house so far, and if you were to look around it you'll see there's still about 75% of the house left to do which includes fitting a new bathroom, and new kitchen, and a whole lot of furniture.
I wish money grew on trees.
MY KITCHEN - DINER MODERN FARMHOUSE "DREAM"
Our 80K Kitchen extension plans
In the sale of our last property we made a bit of equity which we're using to fund the cost of most of this renovation work.
As you can imagine, me being into design and having "Renovate a House" on my wish list since I was a girl, I was like a kid in a sweet shop having this opportunity to design a house that I could paint my dream life in.
I felt like every home decoration idea was a possibility.
CREDIT: LITTLE GREEN
As I scrolled through ideas on pinterest, I was overwhelmed (in a good way) at the opportunity that lay ahead of us designing + styling our dream home and I couldn't wait to make this house a complete palace to be proud of. I pictured having family over, all those nigella-lawson-style Christmas dinners... *living the dream*
That's my mood board I put together for the dream kitchen (above).
Working with our architect
With our farmhouse goals in tow, we thought we would start with the Kitchen and Dining room.
We wanted to make the kitchen/dining room the heart of the home and we knew we had to change structural elements of the house to give it some 'wow'... And we also knew that we'd be paying our whole savings on it, and could quite easily go over budget.
I SHARED ALL THE kitchen extension plans + DESIGNS ON MY BLOG WHICH YOU CAN SEE HERE
So we hired an architect who drew up all the plans for us to have one of those grand, open plan kitchen-diner extensions with huge glass doors that led out to the garden, you know the kind. Stuff I'd always seen on telly and dreamed about.
Fully committed and excited about our new home, our new life that was about to be built before our very eyes, we started to get quotes from contractors in, so the work could start.
Our "f$*k it" moment
We'd just received our very first quote back from a reputable contractor which came in at a significant amount over what we expected. (If you’re interested in all of the gory details including costings, they are included in the post How much does an extension cost?”)
Both of us poured a glass of wine.
We looked over the itemised costs that were printed out on a piece of paper in my hand.
Then we looked at how much money we owned in the world.
"It's doable, but we'd have to put our life on hold and save A LOT more money to complete the rest of the house"
"The question is, will spending 80K on a kitchen diner really make us happy?" Neil said.
In that moment, we realised we could finish the whole house with the money we were about to splash out on just one room.
"What would the house bring to our lives if we didn't go wild on the structural changes?"
We can still achieve our Modern Farmhouse look but on a smaller, humble scale with a fraction of the expense.
"If we didn't have a super dreamy Devol kitchen, would we still be able to host soirées and pretend we're Nigella Lawson + Jamie Oliver?"
We can sure as hell try.
"What other things could we achieve with the money we're about to pour into months of dust and materialism?"
That holiday we wanted to go on, that country we thought we could never afford to explore... suddenly we have the money to finish the rest of the house and do a bit of travelling too.
Our plan from now
You can see where this has led us.
We've realised (thankfully before spending 80K) that what we really want is a simple, humble home. A kitchen we can cook in. Storage space for my cup obsession. A nice country-style dining table to gather friends around. And basically, just a clean, no frills home that we can make our mark on – affordably.
All of that is achievable in less than half the quoted cost we could have spent.
So here's what we did.
We went back to the boardroom with our architect. Told him to scale back all the designs.
OPTING FOR SOMETHING Less ambitious but still gorgeous! Credit: PINTEREST
Full credit for Mama McGee on this one, who came over one evening, I told her about our epiphany, and she literally drew out exactly what designs we should go with to save money and make the best of the space. She did our architect's work for him and I love it! Thanks, Ma!
While there is still some level of structural work happening in the new design (i.e the wall between the kitchen and dining room being knocked down) Neil and I are in a place where we feel every bit as excited with how our home will look with these new, scaled back plans, as we did when we had these lavish, grand plans.
In fact, I'll go one step further.
We're happier now.
Knowing that we can get our kitchen diner and the rest of the house complete on budget is a huge weight off us financially, long term. We're challenging ourselves to do it all as cheap as we can, as farmhouse as we can. That way when we have money left over, Bali is calling...
Join me next week when I'll be sharing our new scaled back kitchen diner plans, which are due to start in July.
See also







