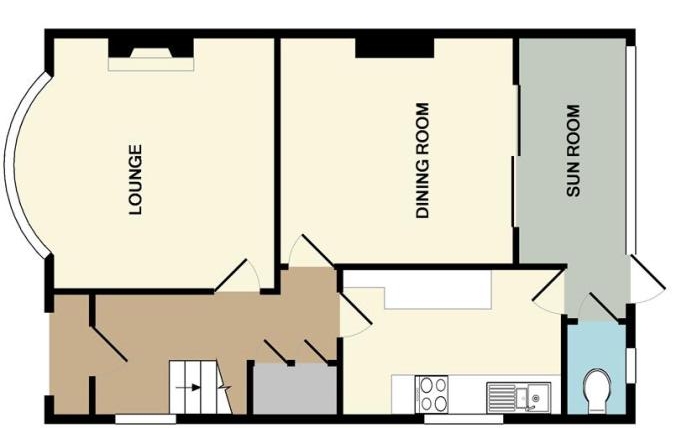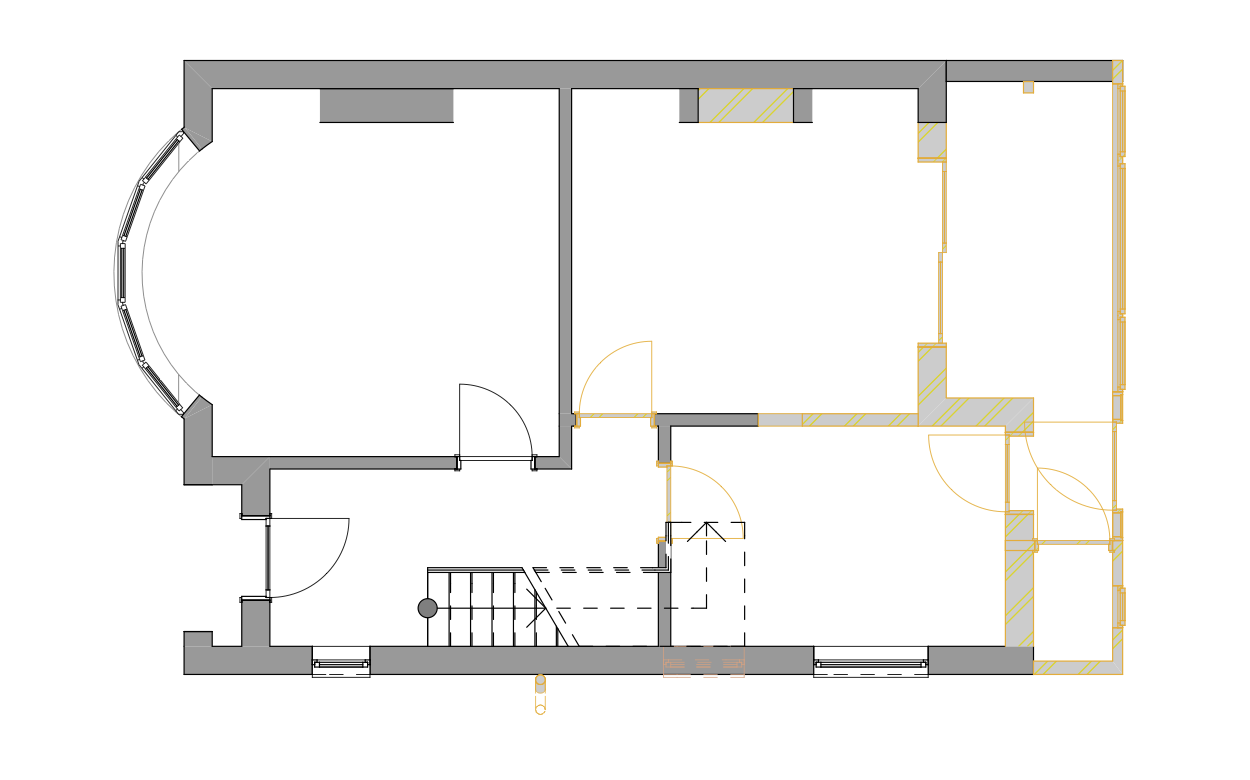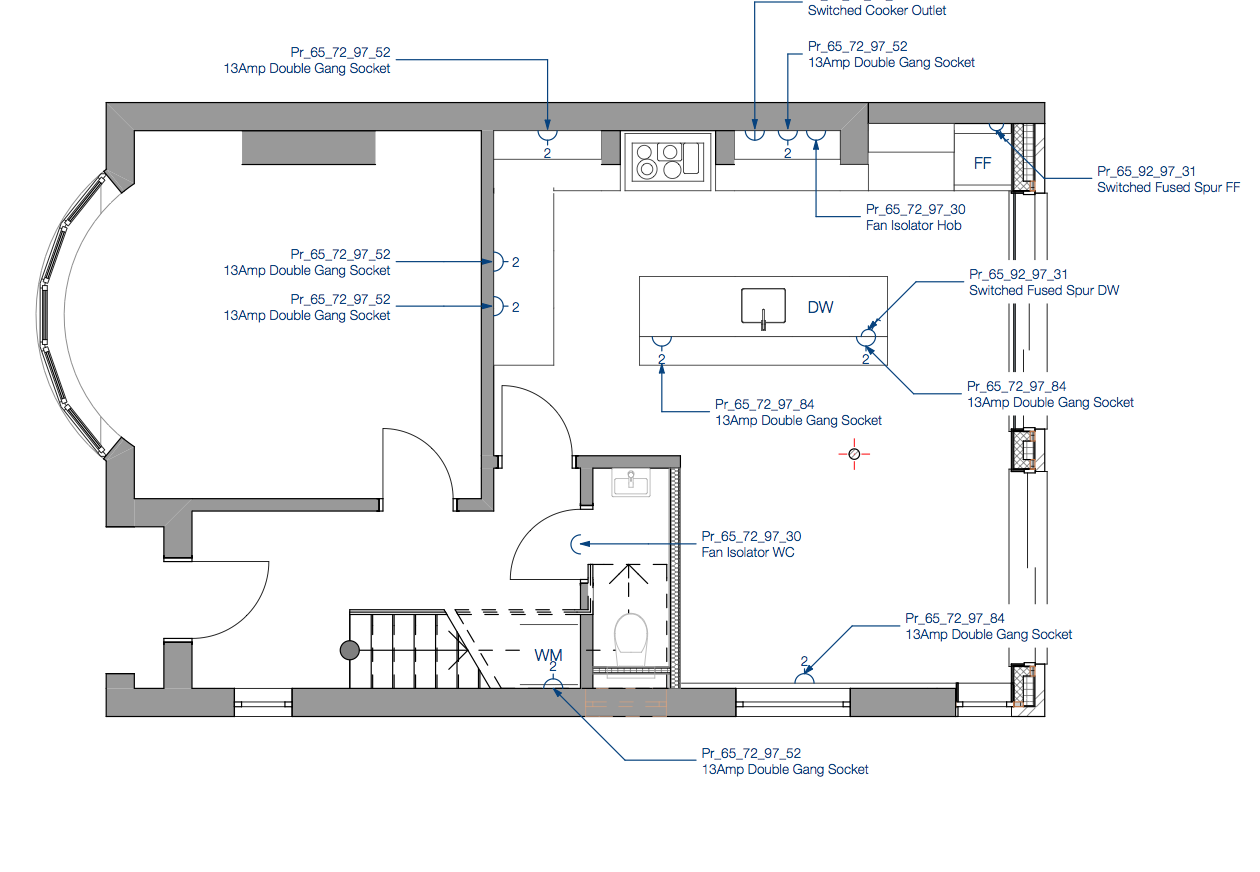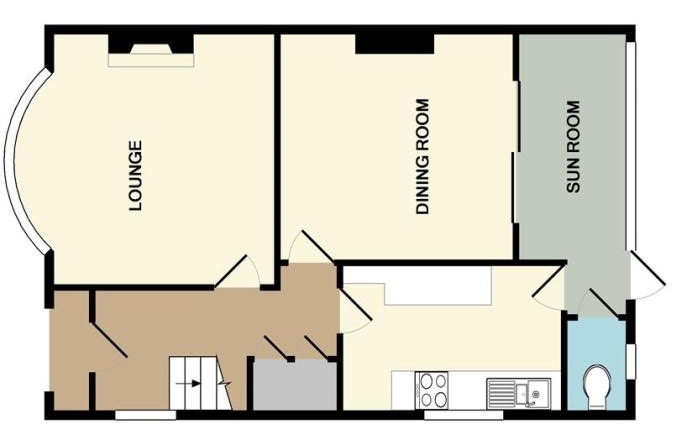Our new humble Modern Farmhouse kitchen plans
Update – 2020: We’ve since released lots of guides to help you cost up and plan your renovation projects:
How much does an architect cost? - which will also help you work out whether you need to hire one or not
Last time I blogged about our home renovation, I told you about our decision to ditch our 80K kitchen extension in favour of something cheaper and more humble.
It has been the most financially freeing decision I've ever made, and ever since I've been working hard to suss out which are the most affordable options for us in terms of kitchen cabinets, worktops and appliances to make sure we bring the project in on budget.
I will share in an depth post about how and why we have chosen a Howdens kitchen, the model and the design of it all, but for now, I thought I'd share the old and new plans for the structure of the rooms to give a rough price comparison for anyone else looking to knock through walls in their regular sized 3 bed semi detached like us.
Our old 80K plans
Here's what the floor plan of our house looks like right now, before any work has been done to it.
Now look at our old demolition plans below. Everything highlighted in yellow was going to be demolished. You can see from the layout our plan was to move the kitchen into the existing dining area, move the toilet towards the hallway, knock down and rebuild (with a new roof) the existing sun room and put in two giant bifold doors leading out to the garden.
DEMOLITION PLAN BEFORE
KITCHEN LAYOUT floorplan BEFORE
Definitely a much more efficient use of space in the house, but for 80K we just couldn't justify putting our lives on hold for 2 years to save the extra money to make this happen.
As I said in my previous post on why we chose to ditch this plan, we realised we could get the kitchen diner done in a humble way and probably have money leftover for the whole rest of the house.
Our new 30K plans
Here's our existing floor plan again for comparison.
And our new plans (rather badly drawn by me) you can see below.
To bring costs right down, we decided not to rebuild the sunroom, and instead, make it a utility/boot room.
The kitchen as it is right now is way too narrow. We thought about not knocking down any walls, but having a galley kitchen is just too stressful.
We bang into each other when we're cooking and it's a bit of a 'through room' to the garden. It also felt like a shame to have so much room in the dining room when we are rarely in it. So knocking down the wall between our kitchen and dining room is a must. And we are moving the kitchen into the dining room, like the previous 80K plans, but on a smaller scale, to utilise the space.
As it turns out, the new kitchen layout provides us with more storage cupboards as it's a U kitchen not an L shape – so that's a bonus. We've also managed to squeeze in a breakfast bar too.
There are slight concerns like, us needing a bespoke made dining table that's slimmer than your average as we need ample space around it for chairs to comfortably move in and out, but that's something we can work around.
The design approach we're taking
Although our budget is now much smaller, the look/feel for the room won't be changing. We are still in love with the concept of having a Modern Farmhouse vibe (my way of bringing rural living to the city haha) and so the mood board I created and shared previously on here still stands, I just have to be a bit more inventive with our money.
If there's anything I love it's a project, so I'm weirdly excited to try make this as modern farmhouse and affordable as possible.
Would love to hear your thoughts!
F x
Update: Read our howdens review and see the kitchen we ended up installing.







