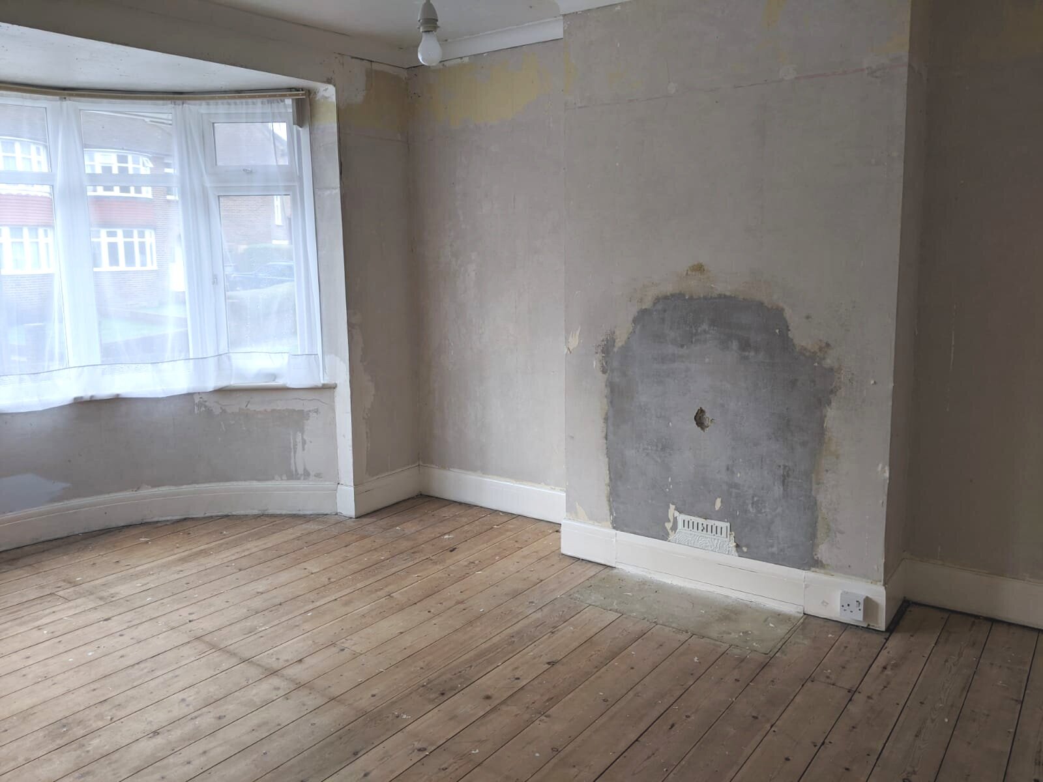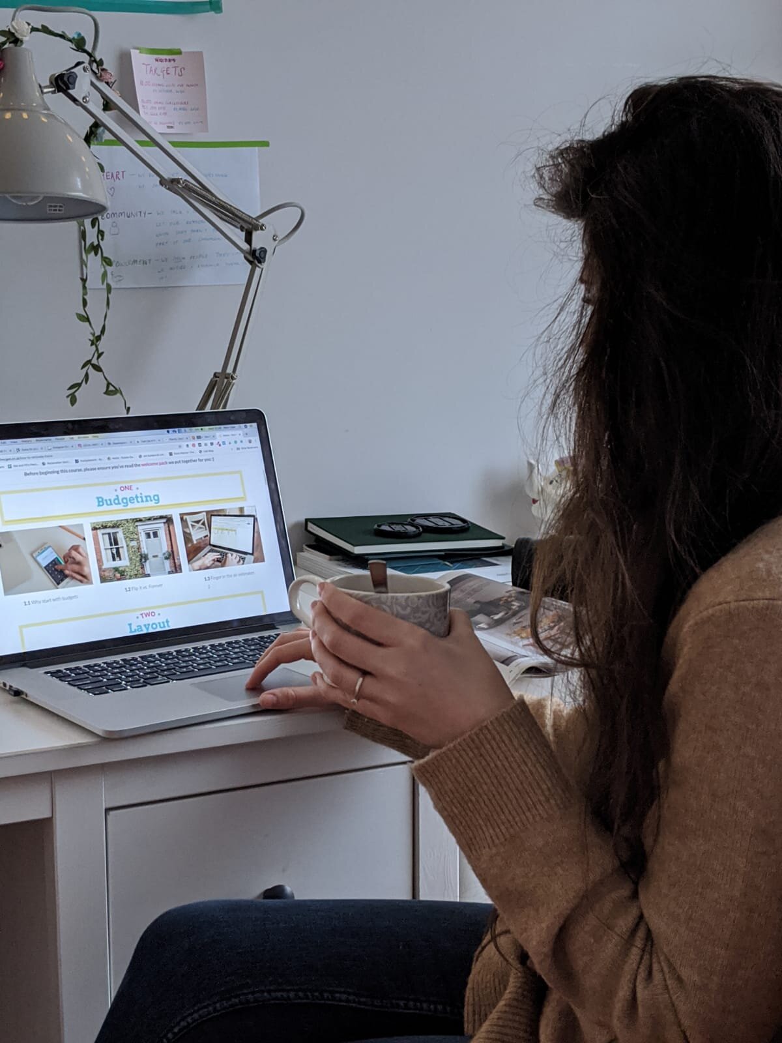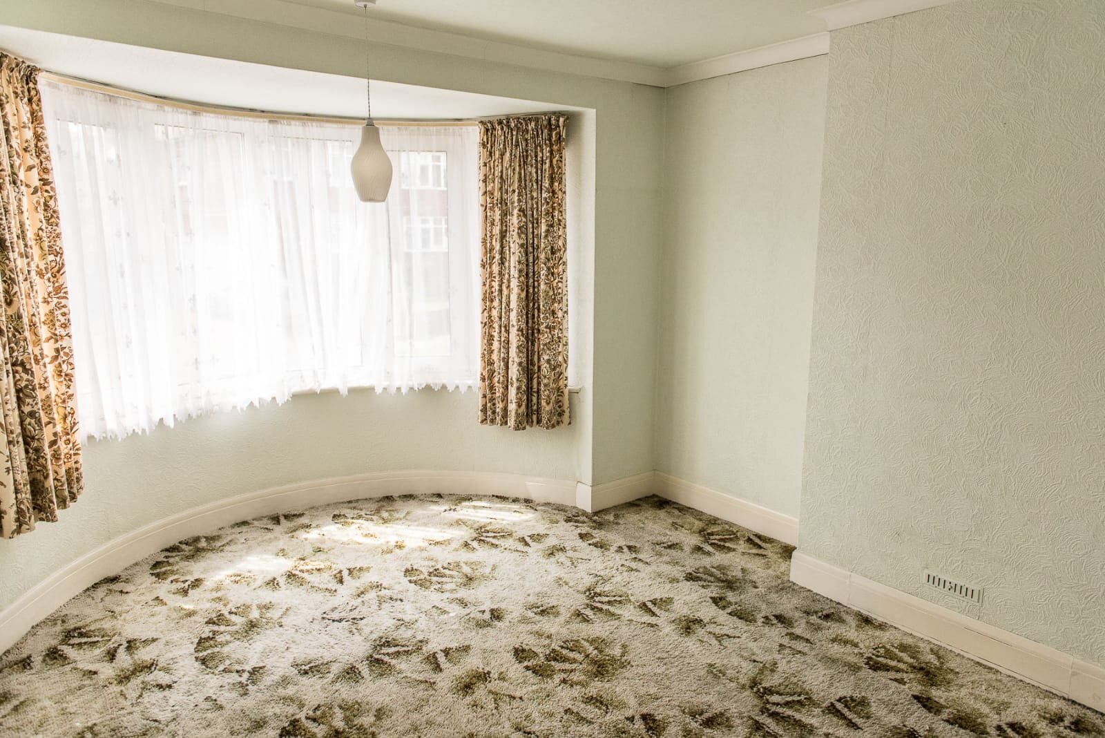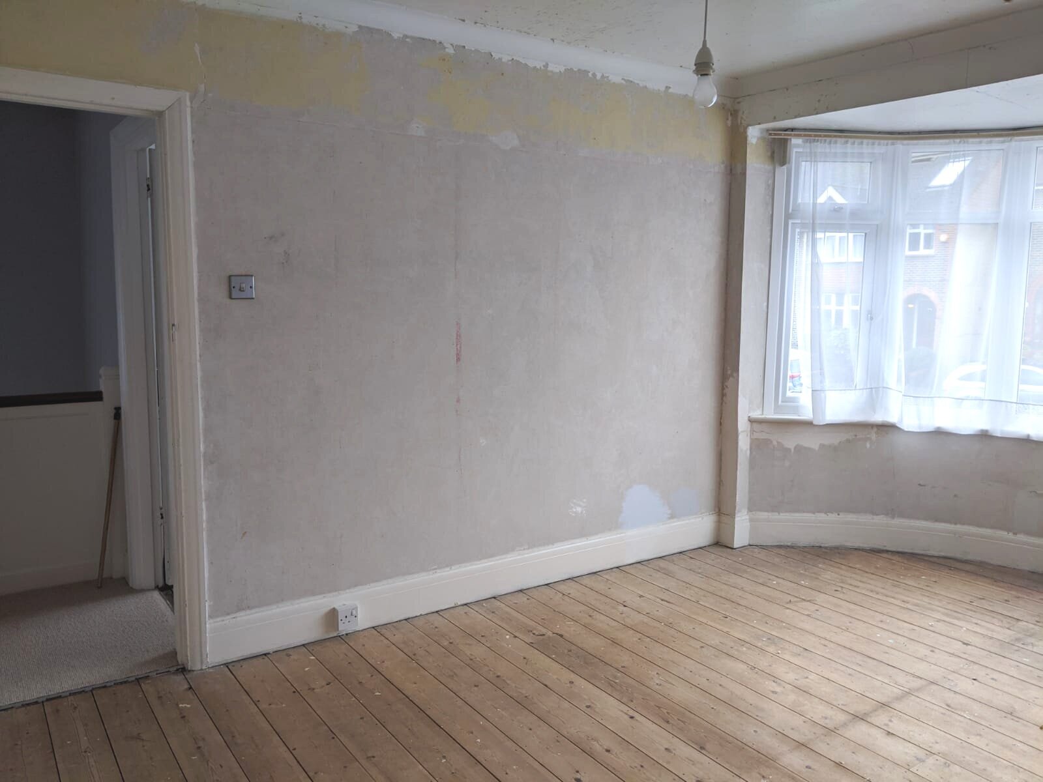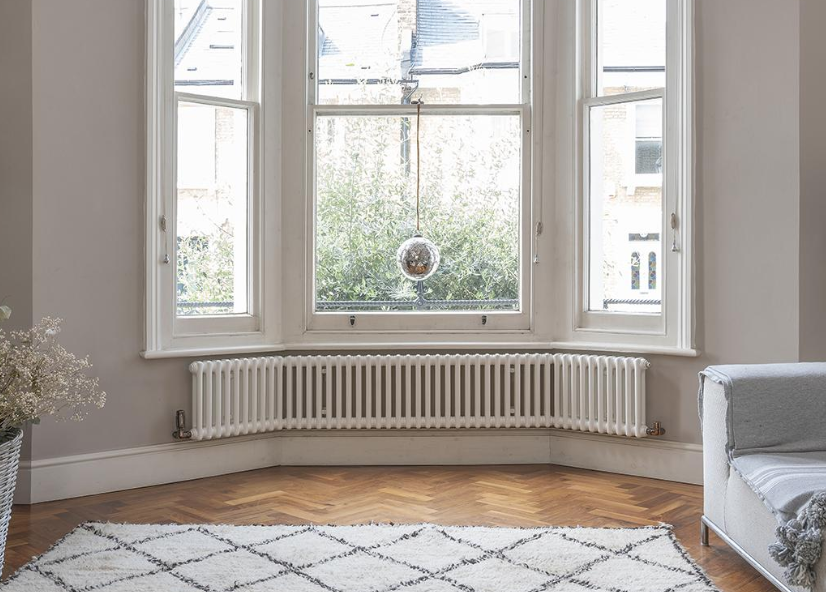Our plans for the Master Bedroom | 1930s house
It's the last room of our 1930s house to renovate guys. The Master Bedroom! And it's been a long time coming. We've had to save pretty hard for this bedroom since completing our kitchen diner renovation, living room renovation and the rest of our house, simply because we needed a whole new window refit to the front of the house which gobbled up a lot of our savings.
Our 1930s master bedroom ideas…
In this post, we want to share with you our bedroom ideas and early plans for the space. If you're renovating a master bedroom or guest bedroom soon too, we hope it will give you some inspiration.
…and how we made bedroom decisions confidently
Before we kick off, it might be useful to you to read about how we have used a tried and tested approach to making renovation decisions confidently. If you want to understand how we're making informed decisions for this bedroom to prevent things going wrong, read this post but also check out our Design module in our home renovation course as that gave us a framework for the ideas below.
How the bedroom looked BEFORE
Here is our master bedroom, warts and all! Until now we've used it as a dumping ground for things like ladders, boxes of books, suitcases, and then tidied it up with clean sheets and rugs once in a while when people needed to stay over.
BEFORE
BEFORE
Now it's getting a major overhaul!
We've stripped the carpet out, discovered pre-world war 2 newspapers underneath, steamed all the walls and started to open up the chimney breast.
When we bought the house we could see this bedroom had so much potential but equally now that we're starting work, we realise it has a deceiving level of work to do.
We need all new electrics, plumbing/heating, new flooring, a new bedroom fireplace, wardrobe installation and all new furniture - hence it taking a while for us to save before we could start it.
Our bedroom ideas for our 1930s house
Here’s a quick mood board of ideas to show you the sort of look we’d like to achieve.
IMAGE CREDITS: PLANT SHOT BY NEPTUNE, RUG BY sisal & seagrass, Bed by Feather & Black, RADIATOR BY BISQUE, VALVES BY STYLISH RADIATORS, Fireplace by zigis
Let's start with the basics, the walls, floors and windows.
The bedroom floors are currently in fairly good condition considering these are the original, untreated floorboards (preserved by sexy green shag pile carpet.)
We thought about staining them but given they've got a lot of gaps and are pine (a pretty soft wood) we've chosen to lay a new floor.
For the bedroom floors we want something durable, cosy and I guess, more 'wow' than the rest of the house. We've decided on parquet flooring, preferably with a tumbled finish to it in a paler colour than our darker wood floors downstairs to make sure the room stays fresh, light and bright.
Again, if you want to read how we've made these decisions taking into account our needs, our budget, layout, design etc then read this post for details.
For the bedroom walls we've had lots of ideas.
We want to bring visual interest to the room by introducing a cladded feature wall behind where we're placing the bed. We're dead set on bedroom wall panelling, and have lots of inspiration. The design we decide on will probably depend on cost and installation.
Making more of the bedroom’s period features
Having a 1930s house we're blessed with a beautiful curved bay window in the bedroom and living room. But just as we had with our living room, it is proving to be a right pain to dress.
If we want to replace the skirting boards (which we do) we'll need a profile that bends. There are some solutions we're looking into for this which we'll explain in more depth in another post soon in case you have curved walls you'll need to fit skirting to.
image credit: bisque
To make a feature of the bay window we're considering installing a curved column radiator to sit snugly underneath. Neil wrote a post all about bedroom heating options if you're looking into bedroom heating solutions currently. And to bring privacy while keeping the light streaming in, we're going to fit shutters to the windows. Again, we'll do a more in depth post about measuring and installing these.
For the alcoves and chimney breast, we have big ideas. Opening up the chimney breast and reinstating a fireplace is a must. In fact, work has begun already. We've dreamed about doing this since we bought the house. It won't be a working fireplace though. I just can't see us ever sitting in bed with the fire on so decorative purposes only.
Bedroom furniture and storage ideas…
The bedroom isn't as big as it might look in these photos especially with no bedroom furniture in it. As soon as we put a bed in, this room is going to feel full.
So we've thought long and hard about maximising storage solutions given there isn't much space for freestanding furniture (we only realised this by doing the Layout module of our house renovation course, measuring and drawing the room. We wrote more about this in this post.
We've decided to make use of the redundant alcove space in the best way possible by getting fitted alcove wardrobes installed from floor to ceiling.
Our bedroom lighting plans…
In terms of bedroom electrics and lighting, we are very clear about what we need (thanks to the 'Wants and Needs' exercise of our house renovation course which is proving to be a big hit for our students for getting clarity on the more technical details like electric and plumbing). We realised one of our needs is sunrise simulation lighting. Currently Neil has a Lumie light which wakes us up with light simulating the sunrise. It helps us during winter months to combat Seasonal Affective Disorder. It really works. One week without it and we found it difficult to get out of bed.
IMAGE CREDIT: LOAF
So we thought about whether we could replicate the benefits of sunrise simulation in our bedroom wall lights and ceiling light. After some research, you can!
We're going to be installing a system by Lightwave who provide smart lighting and plug points that can be controlled by a mobile app to set the time and percentage of light you want to increase by in the room. Again, we'll do a much more in depth post once it's installed.
The Bedroom Colour Scheme
The pressure is on to get the colour scheme just right. We’re still undecided about which colours will go where, but we do have clear ideas of the sort of colour palette we want to introduce to the room. These 2 colour schemes I love and I'm about to order some paint samples to get a feel for how they look in a bedroom with quite a bright aspect.
IMAGES & COLOUR SWATCHES BY NEPTUNE
IMAGE BY NEPTUNE, PAINT SWATCHES BY NEPTUNE & FARROW & BALL
Well, that's our progress so far. Our ideas and plans for the room seem to be happening so much faster compared to the other rooms we've renovated. It's all because we've using a clear step-by-step to get everything planned up front which minimises issues later. The process we've shared in our How to Renovate a House Online Course, so if you're in a similar boat and you're looking for guidance, head over to take a look at the course and the modules we cover.
Thanks for reading and good luck with your renovations guys! We'll keep you updated on progress as it all unfolds.
Follow our renovation stories on Instagram or if you’re renovating soon, get our FREE guide ‘The Survivor’s Guide to Renovating’ to help you get prepared.
Fifi + Neil xoxo

