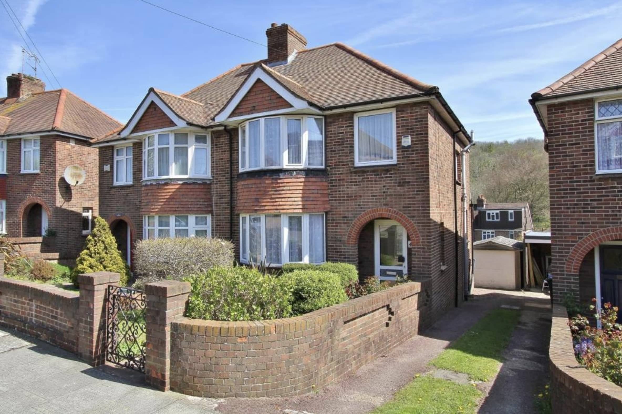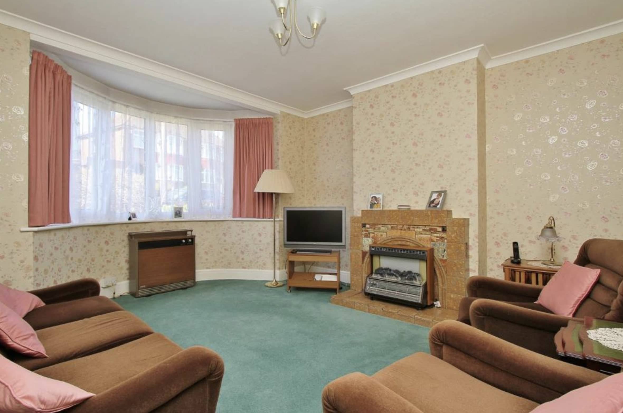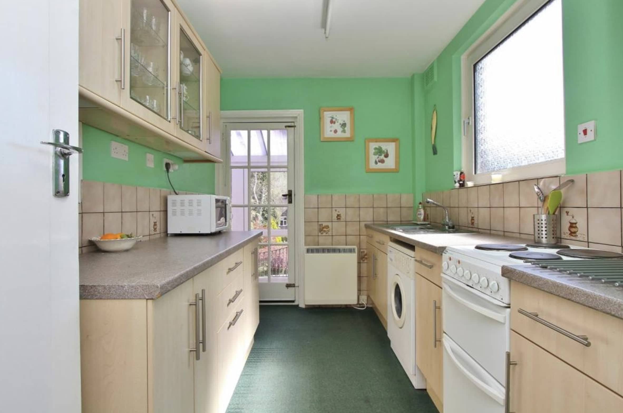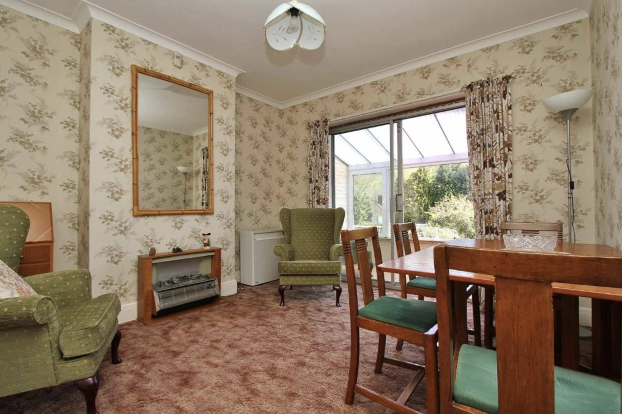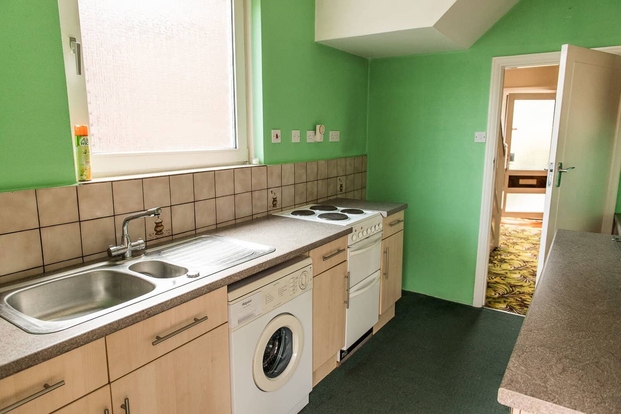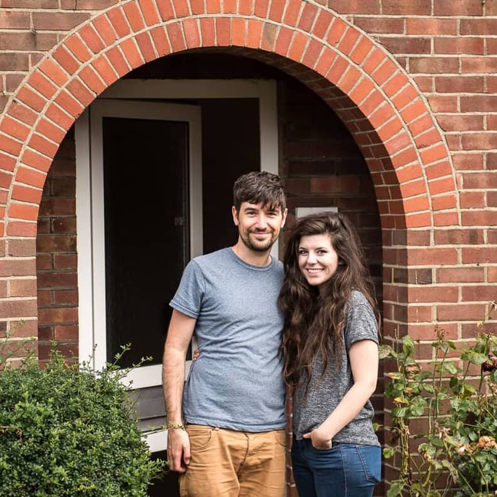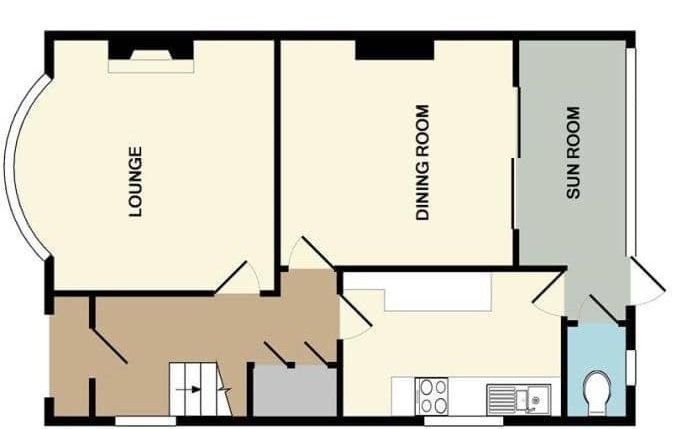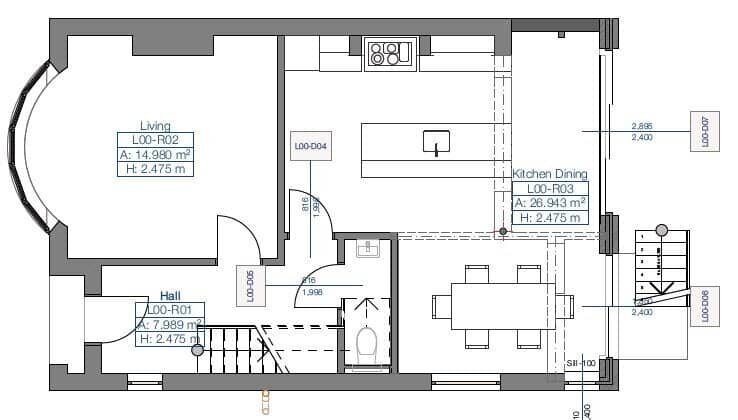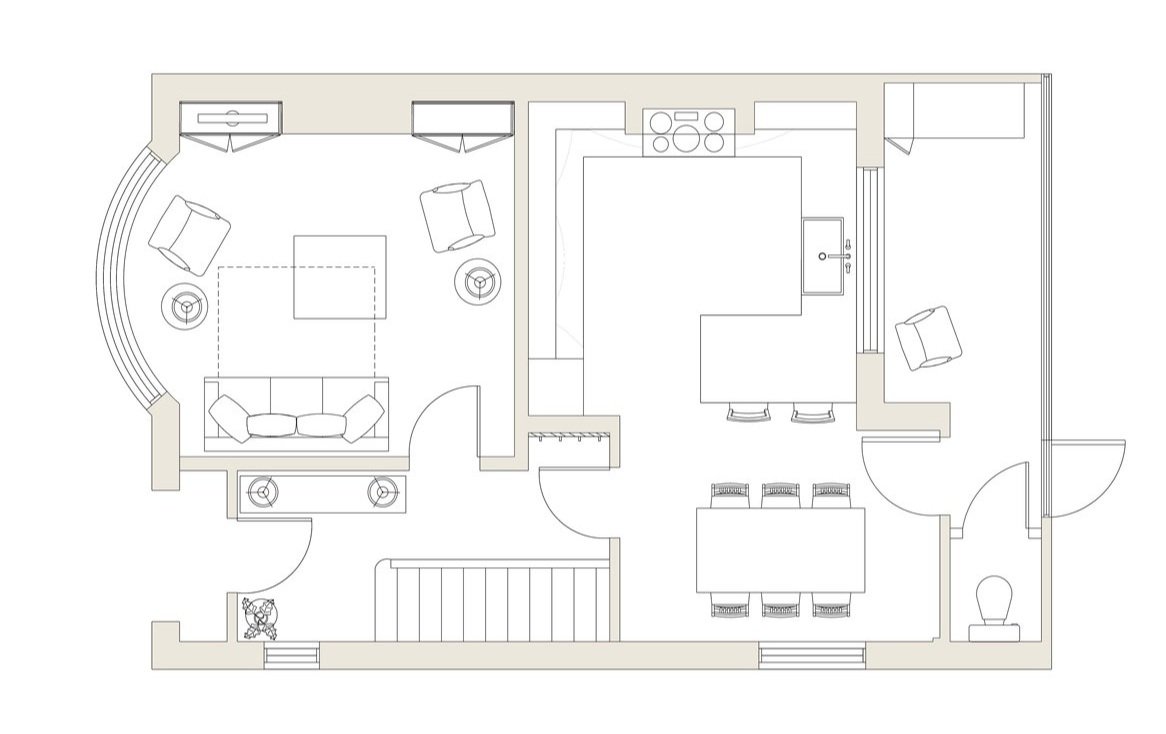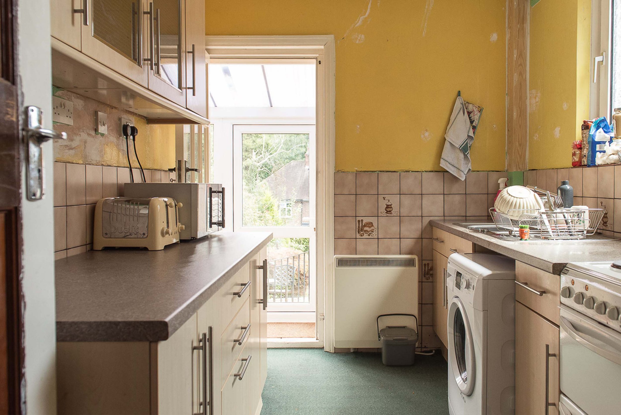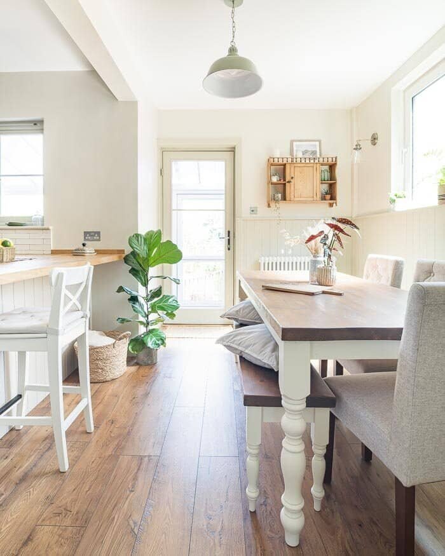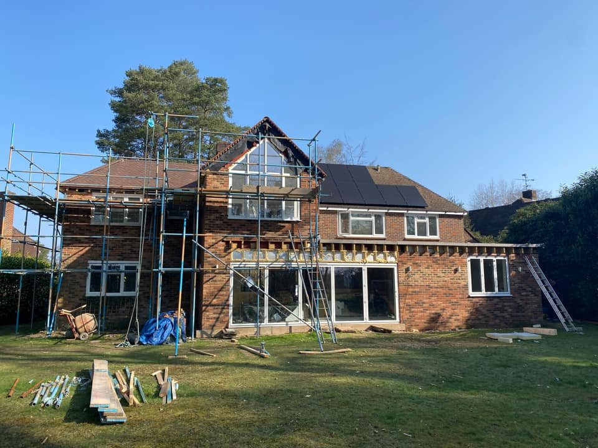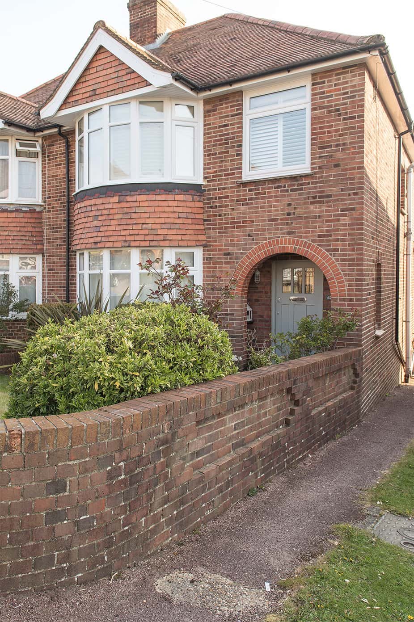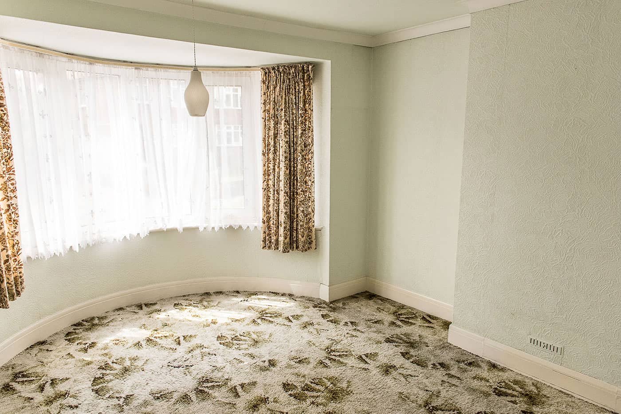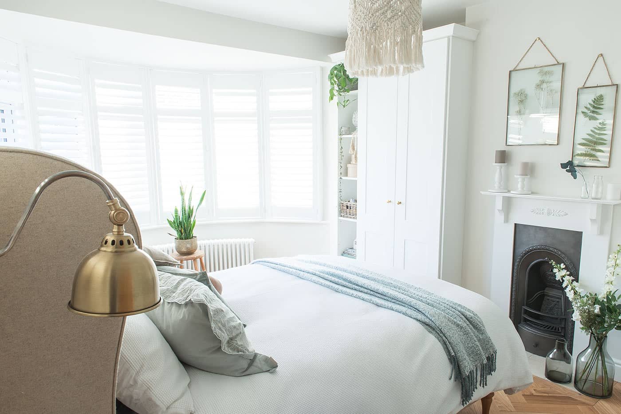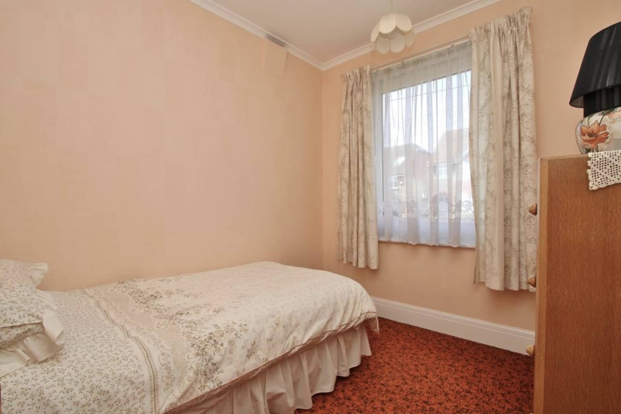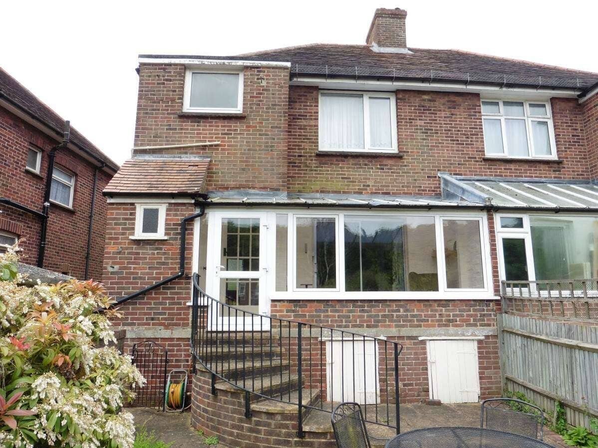Ditching our kitchen extension plans – Do we regret it 5 years on?
/
Fiona Duffy
Working on projects across the UK, specialising in affordable renovations & timeless design
One of the most commonly read stories from our 1930s renovation, has to be the one where we DITCHED our 80K kitchen extension plans last minute after spending £3-4,000 on the architect drawings, and weeks managing the tender process.
It was a big knock to our confidence as new renovators, but at the same time, it was the best decision we could have made for the situation we were in at that time – and we learned a LOT! But do we regret it 5 years on?
You might be surprised to hear our thoughts on this. A lot has changed.
The backstory
Long story short, Neil and I got the keys to our 1930s house, and lived in it for the first year or so while renovating the living room and one of the bedrooms to make the house a bit more comfortable.
During those projects, we were having conversations about our budget and how best to spread our money across the house that needed EVERYTHING ripped out and renewed.
We had about £80K to spend on the renovation work. £70K of which we earned in equity when we sold our previous property.
…and it was a tight budget. Even for those times.
With no knowledge of kitchen extension costs, and very little information online at the time, initially we thought we wanted to knock down 2 load bearing walls and build an extension with a new pitched roof to create a large open plan kitchen dining living extension.
We got excited… and decided to hire an architect to draw the extension designs for us. We explained to the architect that our budget was about £60-80K for the whole house.
I remember that night as we stood with our architect in the old galley kitchen discussing all the money we had in the world, and how we were going to spend it. The big light was on, and the rain was pouring outside…
Neil and I were deer in the headlights.
“How much roughly will it be to extend?” We asked him. We had no clue.
“Will our budget cover the extension plus a new bathroom, new windows, and everything else that’s needed in the rest of the house?”
God, how naive we were.
We had no idea what was to come…
Fewer grey hairs + a more ‘youthful’ chub back then 😅
The cost for our architect’s fees were going to be £3-4K, he explained to us. And he said “Yes, I’ll work around your budgets in the design I propose”.
We let a sharp gasp when we heard how much money we were parting with just on the drawings so that we could understand pricing, but nowadays when we hear architect’s costs they don’t phase us one bit. They’re an essential part of the success of a project and it was a fair price for the scale of the work we were planning. (I hope hearing that helps you feel a bit more assured about the money you’re spending).
And on that topic, over the years we’ve learned that you often have to spend money on consultant’s support in order to understand the next stage of the renovation pie, so to speak. But if you’re in the position where you’re trying to work out whether you can afford to extend, there are ways to put initial feasibility plans together which we guide people with in our renovation online course (and my 1-on-1 work).
Our architect diligently designed the whole house for us and did a great job. He included the proposed extension and a loft conversion should we ever need drawings for converting it later in life.
This was the floor plan when we bought the house:
This was the floor plan the architect proposed (knocking down walls and rebuilding the sunroom as an extension):
But that’s when it all spiralled 🤯
Quotes started to come back from contractors. One design + build firm estimated £80K for ONLY the extension!
The full extension costs (eye-watering!!) are here in case you’re interested. But keep reading this first and come back to that later.
Our mission 🚀
We were adamant we wanted to get the whole house finished within our budget and not blow £80,000 on just the extension…
We wanted to walk around the house and not feel frustrated about not being able to afford to update areas. If we’d have gone ahead with the extension and spent all our money, we’d have been left with a beautiful, large space but the rest of the house would have been unfinished and pretty depressing!
It just wasn’t worth it for us.
We became adamant that we could make this house work and become our dream home within our budget and decided to ditch the dream 80K kitchen extension plans on a mission to use the walls we had for a more modest, but at the least beautifully finished renovation.
So we did just that 👇🏻
The floor plan that saved us thousands 💵
Drawn by Fifi McGEE Interiors
These are the results that cost SO MUCH LESS 👇🏻
BEFORE
AFTER
BEFORE
AFTER
BEFORE
AFTER
The renovation lessons this taught us:
Lesson #1: How important it is to understand what your budget can feasibly stretch to, and what you want and need from a property early on. Don’t leave it up to an architect to decide for you – big mistake.
Our renovation online course goes into more detail about how to prepare well before hiring an architect and it’s saved renovators from making common mistakes.
One way we do this is to empower you to slow down a little, take our structured exercises step by step (especially the budgeting and layout modules), to consider all of the options available to you, how much they might cost and the potential outcomes and use cases for your property.
Lots of renovators start with our free taster emails for support with costs – check out the Survivor’s Guide to Renovating.
How to budget your renovation work + avoid costs spiralling
Free taster emails
Lesson #2: We learned what’s important to us as a couple. When your budget is tight, it can be a toss up between putting your money towards Extra Space or A Beautiful Finish. Sometimes it’s not possible to obtain both when funds are so stretched. You have to prioritise what’s more important and do one thing well.
Ask yourself: what are you doing this renovation for?
If we had a family, for example, we probably would have gone down the extension route to future proof the house and give more space and storage. But as there’s only two of us and given the line of work we’re in (interior design) the extra space was a nice to have, not what we needed.
We longed to experiment with what’s possible visually which is still more important to us to get right than adding more square foot to an already average size property. If we owned a smaller home, this might have been different.
Years on, what I enjoy working with people on the most, is asking them the right questions and getting them to do specific exercises in our courses to help them determine their goals and how best to spread their money well.
One of our recent projects underway is this family home in Surrey. A double storey extension has been completed to work for the growing needs of a family of 5. This project was an example of how extending their living space was a necessity to improve the flow and use of the house.
Do we regret not extending our property?
It’s tough to say. We’ve built our renovation online program and our home design course in a way that prevents others from experiencing regrets…
…but to be able to do this, we’ve had to make a lot of mistakes and regrets ourselves. We share ways to avoid mistakes that happen a lot in our industry, some of which we’ve experienced first hand.
Is this something we regret, though?
Now that we’ve lived in the property for 5 years since our decision to not extend, it’s hard to give a straight yes or no answer to this question…
In one sense, no we don’t regret it because we have been able to get a much better finish in all the other rooms of the house within the initial budget we had (bar a little bit of extra savings for work we’ve done more recently). The master bedroom, our home office, and the driveway for example, these developments have brought so much happiness to our lives and wouldn’t have been as successful had we have blown our budget going down the extension route.
BEFORE
AFTER
BEFORE
AFTER
BEFORE
AFTER
We’ve ‘uplevelled’ every room in every way we can and it’s improved how we live. That’s priceless in my opinion.
On a practical level, deciding to make the sunroom a utility room has given me moments of pure joy when it comes to wash day once a week (I’m easily pleased 😅). The noise from the washing machine and being able to dry clothes elsewhere is something we’d have lost out on and had to have worked around if we decided to extend and create one big open space.
But yes, there are regrets…
For one, the exterior view to the back of our property still looks dated. The sunroom is an eyesore. By extending, we’d have dramatically elevated the back of the house (although we have some ideas on how to improve it in future below).
THE REAR VIEW WHEN WE FIRST MOVED IN
I’d also be lying to you if I said I didn’t get a feeling of ‘I wish I could do this to our place’ when I’ve been working on client’s extension projects for them. I would have loved to have had the opportunity to make this property the absolute best it can be for us and future owners. But money was just so tight that we chose to be sensible and prioritised the finish.
“Should we, shouldn’t we?” Factoring in ceiling price
One of the most discussed topics at the dinner table in our place is how much is enough?
With ceiling price to keep in mind, we spend a lot of time debating whether it’s worth doing more work to improve the house – such as the rear view, the garden (which is very established, just a bit unprivate and untidy in places) and the garage.
I’d like to write a longer post around this one day, because I know a lot of you will be very mindful about ceiling price and it is an area we address seriously in the renovation course, especially if you’re flipping properties. But while we’re talking about the extension we chose to ditch, it’s an important topic to raise because it fed into our discussions early on, and even now when we consider further improvements.
Take the headache (and uncertainty) away from planning your renovation
Ideas to improve the rear (if we decide to!)…
To elevate the rear view, there’s a lot of options we could explore – it doesn’t take an extension to enhance an exterior.
Scrape out and re-point the brickwork so it’s less patchy and looks smarter
Replace windows and fit shutters inside to bring visual symmetry
Knock down the sunroom completely, and replace it with a crittal-look thermally efficient frame (Neil found a company called SolarLux who look like a potential option for this. They offer ‘Wintergarden’ glazed extension frames in case you’re curious)
Tidy up the guttering and at least have them matching in colour!
But of course, all of this costs ££s and we have a lot more discussions ahead about whether it’s for us to do.
The key takeaways from this post
There is a lot of work you need to do first, prior to instructing an architect so you don’t make the same mistakes we did
If your budget is tight, clarify what you’re in this for. Extra space or a beautiful finish? Sometimes you can’t have both
You can give yourself such a head start by understanding what your budget is, and what’s feasible within it
Consider joining our online course and community or start with our free renovation guide and easily get to grips with your planning
Thank you so much for reading and I hope our story has given you some food for thought about your extension planning 🙏🏻
Talk soon,
Fi (+ Neil)!



